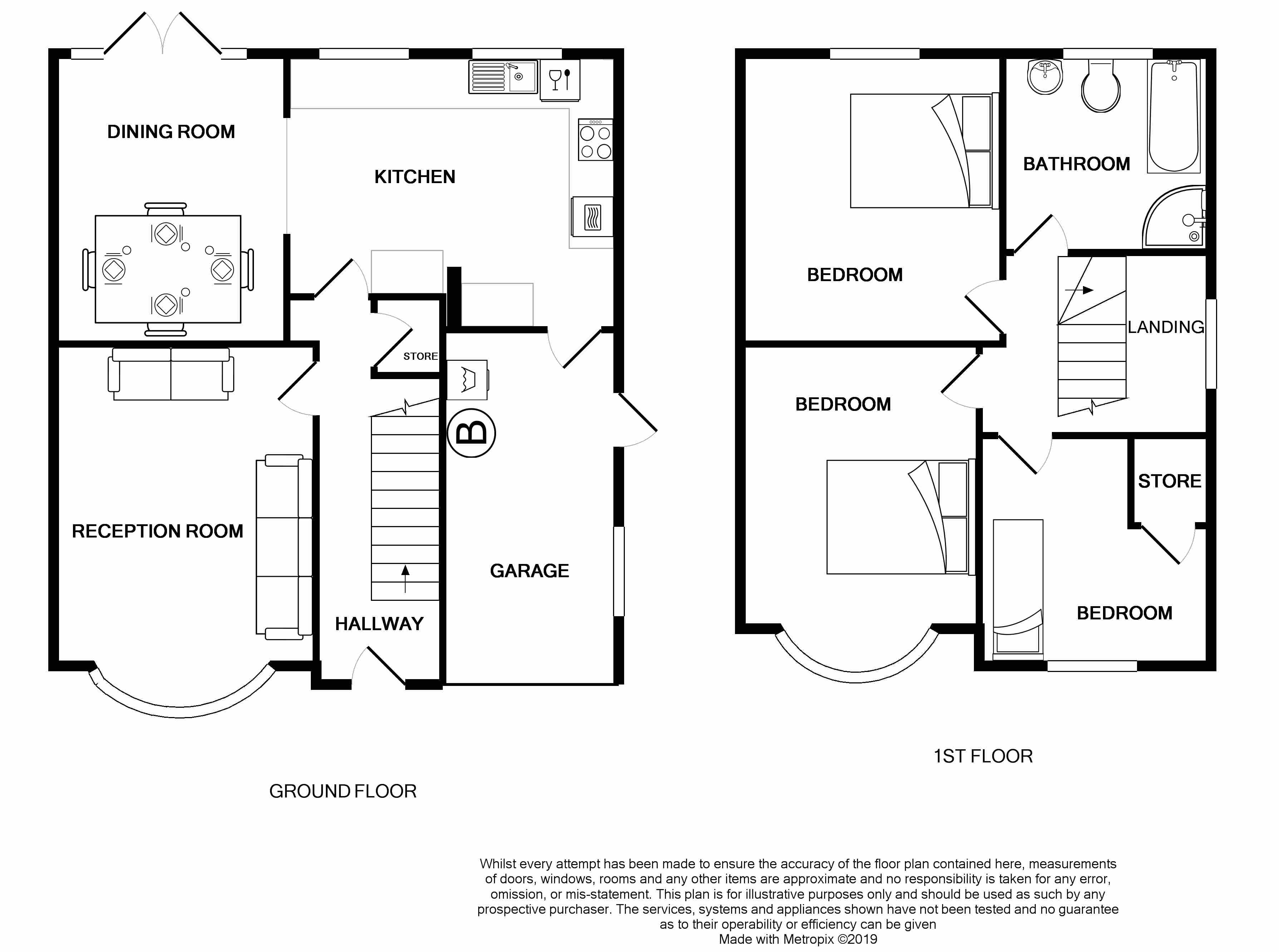Semi-detached house for sale in Solihull B91, 3 Bedroom
Quick Summary
- Property Type:
- Semi-detached house
- Status:
- For sale
- Price
- £ 450,000
- Beds:
- 3
- Baths:
- 1
- Recepts:
- 2
- County
- West Midlands
- Town
- Solihull
- Outcode
- B91
- Location
- Wroxall Road, Solihull B91
- Marketed By:
- Horton & Storey
- Posted
- 2024-04-20
- B91 Rating:
- More Info?
- Please contact Horton & Storey on 0121 721 9206 or Request Details
Property Description
Local area
Located in the popular area of Solihull so you get the benefits of the local transport links, schools, two doctors surgeries near by, parks, shopping centres and amenities. Solihull train station and Touchwood Shopping Centre are a short distance away. You can also access the M42 and Airport in a short drive.
Approach
Via a recently laid tarmacadam driveway leading to the front door.
Ground floor
entrance hall
A large entrance hall with original tiled flooring, doors leading to the ground floor rooms, central heating radiator and stairs to the first floor landing.
Lounge 11' 9" x 15' 8" (3.6m x 4.8 max m)
The lounge is located at the front of the property having a large double glazed bay window to the front elevation and a central heating radiator.
Extended kitchen 8' 6" x 15' 5" (2.6m x 4.7m)
This extended modern kitchen offers a wide range of wall and floor base units, roll top work surfaces, inset sink with mixer tap, integrated appliances such as the dishwasher, double oven, hob and fridge freezer. There is a vertical panelled wall mounted radiator, two double glazed windows to the rear elevation over looking the rear garden, a door to the garage and an opening onto the dining room.
Dining room 10' 11" x 13' 2" (3.35m x 4.02m)
Set at the rear of the property with a set of double glazed patio doors to the rear elevation leading to the rear patio, central heating radiator and an opening leading to the kitchen.
First floor
landing
An airy landing with doors leading to the first floor rooms, double glazed window to the side elevation and access to the loft.
Bedroom one 10' 5" x 16' 4" (3.2m x 5.0 max m)
A double bedroom with a large bay window to the front elevation and a central heating radiator.
Bedroom two 11' 5" x 12' 5" (3.5m x 3.8m)
A double bedroom with a double glazed window to the rear elevation overlooking the rear garden and a central heating radiator.
Bedroom three 7' 10" x 11' 5" (2.4m x 3.5m)
A larger than average single bedroom with a double glazed window to the front elevation, central heating radiator and a built in storage cupboard.
Family bathroom
A modern bathroom with the suite comprising of a shower cubical, bath with mixer tap, a vanity unit incorporating the wc and sink. There is a wall mounted heated towel rail, tiling to the floor, tiling to splash prone areas and an obscure double glazed window to the rear elevation.
Outside
landscaped rear garden
This stunning private rear garden has recently undergone a complete transformation. It now boats a large patio area with steps leading down to a newly laid lawn, taking you onto a more relaxed patio area, a perfect for the garden furniture. There are new fencing to boundaries and a new gate leading to the front of the property.
Property Location
Marketed by Horton & Storey
Disclaimer Property descriptions and related information displayed on this page are marketing materials provided by Horton & Storey. estateagents365.uk does not warrant or accept any responsibility for the accuracy or completeness of the property descriptions or related information provided here and they do not constitute property particulars. Please contact Horton & Storey for full details and further information.


