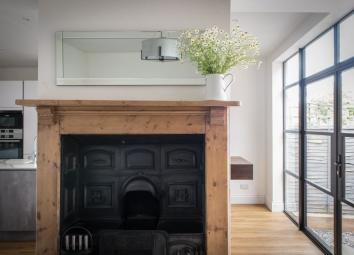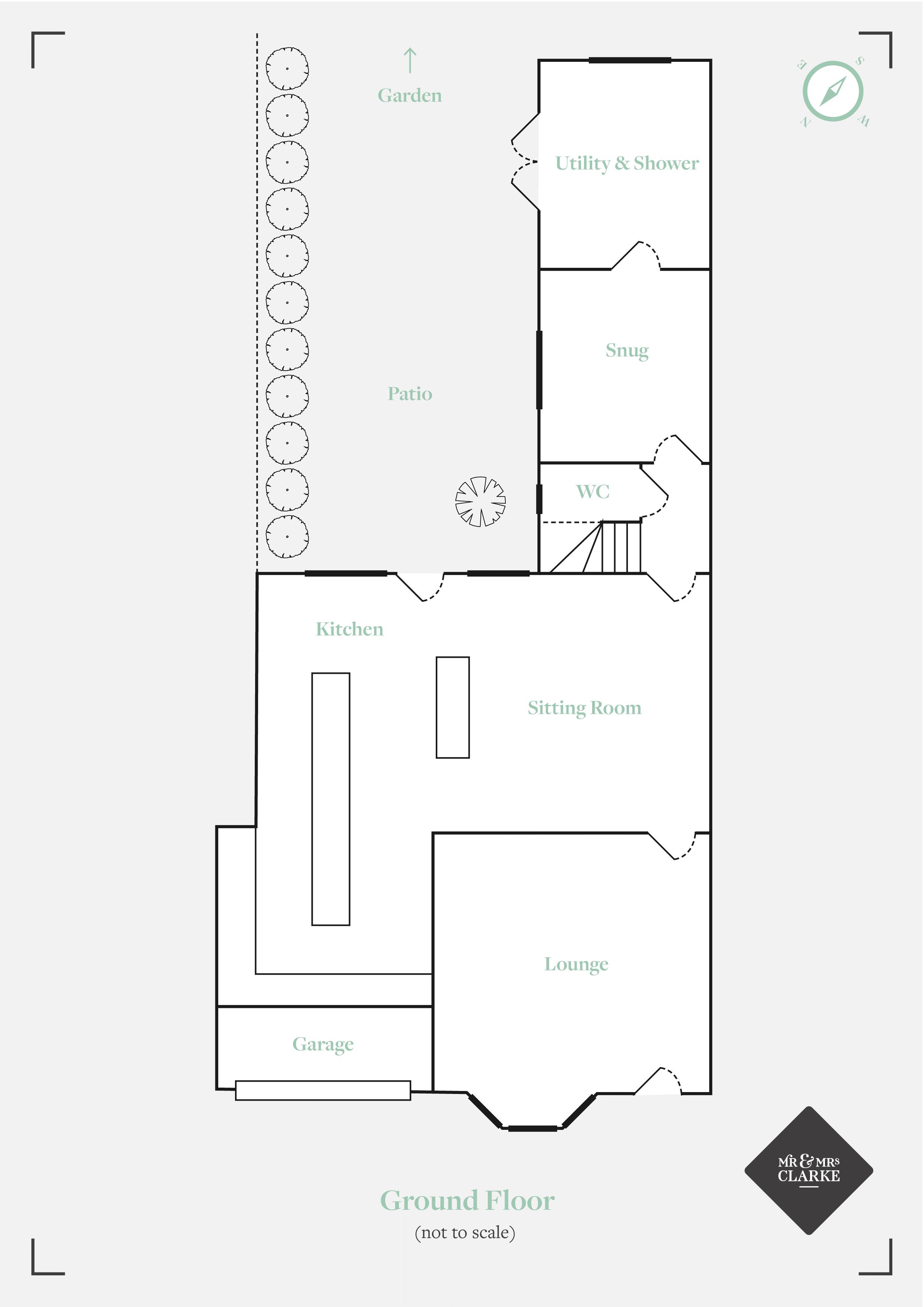Semi-detached house for sale in Solihull B90, 4 Bedroom
Quick Summary
- Property Type:
- Semi-detached house
- Status:
- For sale
- Price
- £ 465,000
- Beds:
- 4
- Baths:
- 2
- Recepts:
- 3
- County
- West Midlands
- Town
- Solihull
- Outcode
- B90
- Location
- Tanworth Lane, Shirley, Solihull B90
- Marketed By:
- Mr & Mrs Clarke Ltd
- Posted
- 2024-04-29
- B90 Rating:
- More Info?
- Please contact Mr & Mrs Clarke Ltd on 0330 038 9981 or Request Details
Property Description
This stunning Edwardian home has been remade for the modern family. The clever architect has transformed a small property into a spacious house that is full of light whilst retaining lots of lovely character. There is an effortless flow throughout the home and the mix of stylish design and practical consideration that will please the discerning home hunter.
The main living room is a jaw dropping piece of interior design - the focal point is the original fireplace and the open spaces either side to access the kitchen. This is a perfect example of broken-plan living - the subtle division between kitchen and living room gives all the benefits of open plan design like having all the family together but gives the room distinct uses and creates some privacy. The kids can be watching TV, mum can be working at the breakfast bar and dad can cooking in this one room without feeling like everyone is on top of each other. We love the design and we think it is the future. The other great aspect of the room is the floor to ceiling crittall windows that frame the patio and large garden.
There are two other living rooms - a snug and a front room - so you could have three TVs, which will save arguments on a Saturday night! The other space downstairs is a super useful utility with a shower room to the side of it.
Property Location
Marketed by Mr & Mrs Clarke Ltd
Disclaimer Property descriptions and related information displayed on this page are marketing materials provided by Mr & Mrs Clarke Ltd. estateagents365.uk does not warrant or accept any responsibility for the accuracy or completeness of the property descriptions or related information provided here and they do not constitute property particulars. Please contact Mr & Mrs Clarke Ltd for full details and further information.


