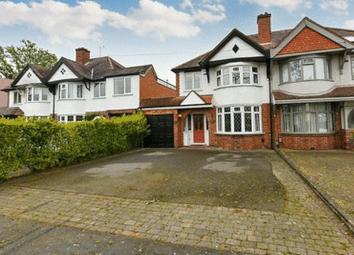Semi-detached house for sale in Solihull B90, 3 Bedroom
Quick Summary
- Property Type:
- Semi-detached house
- Status:
- For sale
- Price
- £ 399,950
- Beds:
- 3
- Baths:
- 1
- Recepts:
- 2
- County
- West Midlands
- Town
- Solihull
- Outcode
- B90
- Location
- Blackford Road, Shirley, Solihull B90
- Marketed By:
- Abode Residential
- Posted
- 2019-04-23
- B90 Rating:
- More Info?
- Please contact Abode Residential on 0121 721 9196 or Request Details
Property Description
Viewing is a must on this immaculately presented and beautifully restored three bedroom semi-detached family home, located in a fantastic spot with access to all local schools, motorway network and 3 miles from Solihull Town Centre.
This lovely home has been extended downstairs to add a utility, extra dining space and an Everest conservatory all designed to give you maximum family living space.
Lovingly restored and re-fitted kitchen to include Belfast sink and mixer tap, breakfast bar and island. Bathroom also restored impeccably with a free standing bath and separate double shower cubicle with all modern amenities but keeping the traditional feel.
Dining room has been done with exposed brickwork and an open fire chimney and an added Conservatory opening onto the rear garden.
Two double bedrooms and a single third bedroom upstairs.
House is double glazed and centrally heated with some cast iron radiators (where specified).
Property has a garage that can be used as storage.
Approach
Driveway for three cars leads to garage door and front entrance porch.
Entrance Porch
Canopied front entrance porch. New stained glass front door into entrance hallway.
Entrance Hall
Cast iron radiator. Under-stairs storage cupboards x2 plus coat rack. Stairs to first floor accommodation. Doors to lounge and kitchen/family room.
Breakfast Kitchen (15' 1'' x 11' 3'' (4.59m x 3.43m))
Open plan kitchen that has been completely re-fitted and lovingly restored to a very high standard. Partly tiled walls with wall and base units and wooden work surfaces also has an island and a breakfast bar. Incorporating a Belfast style sink with mixer tap. Fitted dishwasher and extractor unit.
Double glazed window to rear plus a sliding patio door to garden. Sunken spotlights, upstanding radiator and Karndean flooring. Door to utility.
Utility Room (7' 7'' x 5' 8'' (2.31m x 1.73m))
Base units with work surfaces incorporating a stainless steel sink unit and drainer unit and mixer tap. Plumbing for washing machine. Door to garage.
Garage (9' 9'' x 7' 11'' (2.97m x 2.41m))
Metal opening door. Power and light.
Worcester Boiler.
Dining Area (12' 10'' x 10' 10'' (3.91m x 3.30m))
Featured exposed brickwork with open chimney. Open plan family living area into Everest Conservatory.
Conservatory (9' 9'' x 9' 3'' (2.97m x 2.82m))
Everest conservatory with fitted blinds, opening door to garden and opening windows.
Lounge/Snug (15' 10'' x 11' 4'' (4.82m x 3.45m))
Bay double glazed window to front. Cast Iron open feature fireplace with Adams style surround. Door to hallway.
First Floor Landing
Dog leg landing. With two double glazed windows to side with fitted shutters. Loft access, loft is part boarded, insulated with a fitted loft ladder.
Family Bathroom (9' 10'' x 7' 10'' (2.99m x 2.39m))
Beautifully restored and re-fitted with a free standing bath, separate double shower cubicle with rain style two headed shower, pedestal wash hand basin, low level W.C. Tiled walls, double glazed window to rear, under floor heating, traditional style heated towel rail.
Master Bedroom (16' 1'' x 10' 5'' (4.90m x 3.17m))
Double glazed bay window to front. Fitted wardrobes x 5. Radiator.
Bedroom 2 (12' 11'' x 11' 11'' (3.93m x 3.63m))
Double glazed window to rear. Radiator.
Bedroom 3 (8' 4'' x 6' 1'' (2.54m x 1.85m))
Double glazed window to front. Radiator.
Rear Garden
Landscaped with two new patios, lawn area, edged boarders with flowers trees and shrubs and gazebo.
Tenure
We have been advised by the vendor this house is Freehold, we advise you to clairfy with your solicitor.
Property Location
Marketed by Abode Residential
Disclaimer Property descriptions and related information displayed on this page are marketing materials provided by Abode Residential. estateagents365.uk does not warrant or accept any responsibility for the accuracy or completeness of the property descriptions or related information provided here and they do not constitute property particulars. Please contact Abode Residential for full details and further information.

