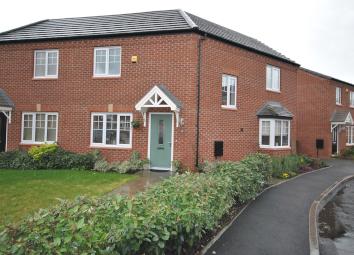Semi-detached house for sale in Solihull B90, 3 Bedroom
Quick Summary
- Property Type:
- Semi-detached house
- Status:
- For sale
- Price
- £ 355,000
- Beds:
- 3
- Baths:
- 2
- Recepts:
- 1
- County
- West Midlands
- Town
- Solihull
- Outcode
- B90
- Location
- New Meadow Close, Dickens Heath, Shirley B90
- Marketed By:
- Martin & Co Solihull
- Posted
- 2024-06-03
- B90 Rating:
- More Info?
- Please contact Martin & Co Solihull on 0121 721 9873 or Request Details
Property Description
Approach The property occupies a corner position with open foregarden to the front with lawn, planted herbaceous borders and parking. There is additional paring immediately to the side of the property with tarmacadam driveay leading to a single Garage.
Ground floor
entrance hall with composite entrance door having obscure double glazed panel inset, central heating radiator, under stairs storage cupboard, feature ceramic tiled flooring and stairs to the first floor.
Guest cloakroom leading off the hall with ceramic tiled floor, pedestal wash hand basin with tiled splashback, low flush w.C., and central heating radiator.
Attractive lounge 15' 2" into bay x 11' 1" (4.63m x 3.38m) having ornate Adams style fireplace surround, two central heating radiators, double glazed bay window to the front and double glazed French doors overlooking and providing access onto the rear garden.
Feature kitchen/diner 15' 10" x 9' 3" (4.83m x 2.84m) being fitted with a modern contemporary range of matching base and wall storage cupboards having inset one and a half bowl sink unit with roll edge worksurfaces, built in four ring gas hob unit with canopy extractor hood over, separate oven in three quarter height housing, integrated slim line dishwasher together with upright fridge freezer. There is feature ceramic tiled flooring, central heating radiator to the dining area and double glazed windows to both front and rear. Archway opens to:-
utility area 6' 4" x 5' 0" (1.94m x 1.53m) with single drainer sink unit, plumbing for washing machine, central heating radiator, matching ceramic tiled flooring and obscure double glazed door to the rear garden.
First floor
landing with double glazed window to the front and from access can be gained to the loft space.
Master bedroom 11' 7" x 11' 1" (3.55m x 3.38m) having two built in double wardrobes, central heating radiator and double glazed window to the front.
Ensuite shower room being part tiled and fitted with walk in shower unit having mira electric shower over, pedestal wash hand basin, low flush w.C. And obscure double glazed window to the rear.
Bedroom two 11' 5" x 8' 2" (3.50m x 2.49m) with double glazed window to the front, central heating radiator and corner storage cupboard.
Bedroom three 11' 8" x 6' 9" (3.58m x 2.07m) with central heating radiator and double glazed window to the rear.
Family bathroom having matching tiled walls and flooring to compliment the suite which comprises panelled bath having shower over, pedestal wash hand basin, low flush w.C., heated towel rail and obscure double glazed window to the rear.
Exterior
rear garden To the rear is an attractively presented garden having paved patio area with shaped lawn, flower beds and gated tradesmans entrance to the side of the garage.
Garage with metal up and over door to the front and both power and light points.
Additional information
tenure We are advised by the vendor that the property is freehold, subject to verification by your solicitor.
Property Location
Marketed by Martin & Co Solihull
Disclaimer Property descriptions and related information displayed on this page are marketing materials provided by Martin & Co Solihull. estateagents365.uk does not warrant or accept any responsibility for the accuracy or completeness of the property descriptions or related information provided here and they do not constitute property particulars. Please contact Martin & Co Solihull for full details and further information.

