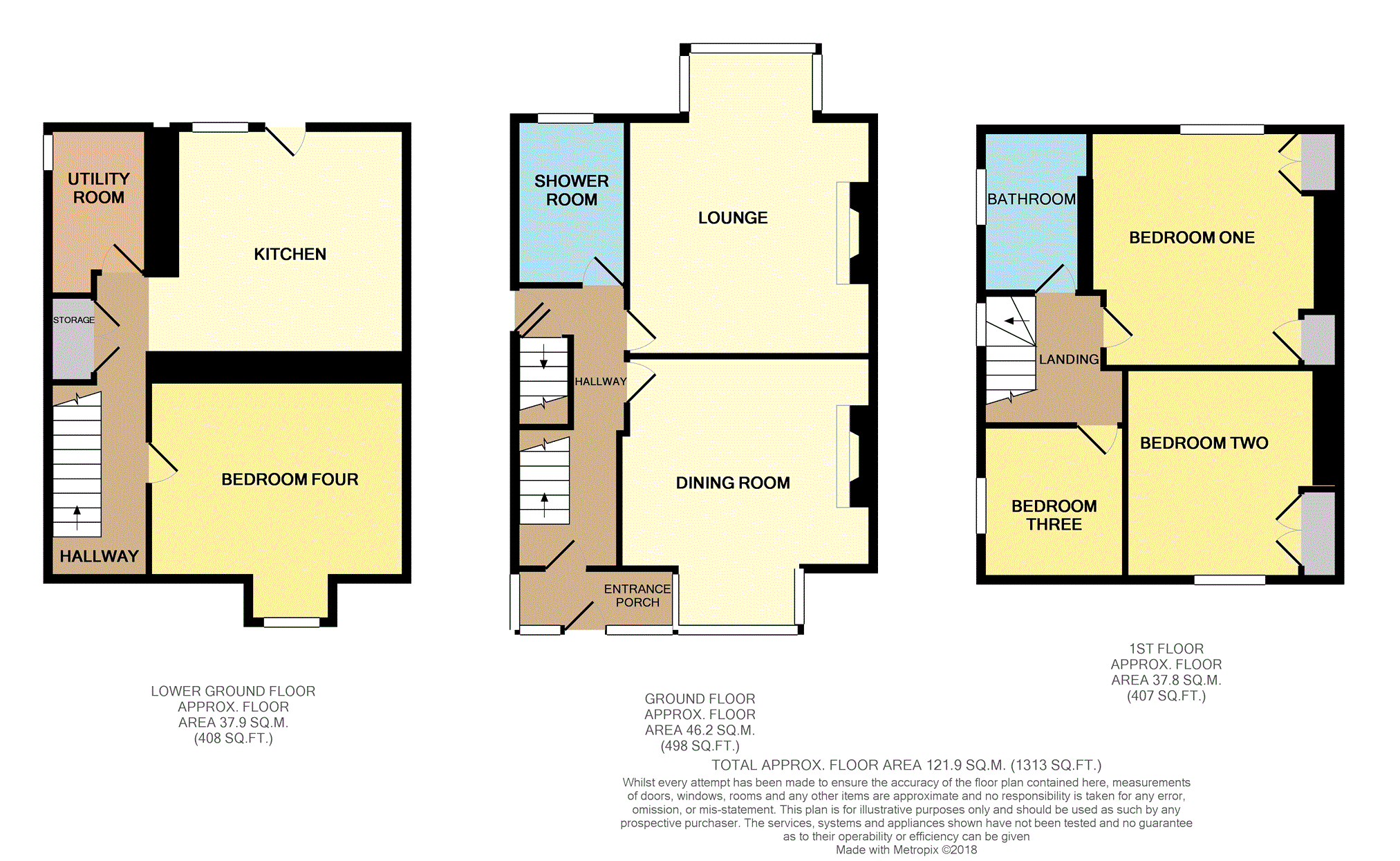Semi-detached house for sale in Shipley BD17, 4 Bedroom
Quick Summary
- Property Type:
- Semi-detached house
- Status:
- For sale
- Price
- £ 350,000
- Beds:
- 4
- Baths:
- 2
- Recepts:
- 2
- County
- West Yorkshire
- Town
- Shipley
- Outcode
- BD17
- Location
- West Avenue, Baildon BD17
- Marketed By:
- Purplebricks, Head Office
- Posted
- 2018-11-16
- BD17 Rating:
- More Info?
- Please contact Purplebricks, Head Office on 0121 721 9601 or Request Details
Property Description
Situated close to the heart of Baildon village within a quiet cul-de-sac, is this simply stunning four bedroom semi detached residence. The property occupies a larger than average plot and has undergone a full programme of refurbishment and development to offer flexible family living, planned over three floors.
Combining modern fixtures and fittings with original character features only an internal inspection will fully impress.
The accommodation briefly comprises, to the ground floor, entrance porch, hallway, lounge, dining room and a modern fitted shower room.
The lower ground floor has been converted to provide a fourth bedroom, attractive fitted kitchen and a utility room.
To the first floor there are three further bedrooms and the modern house bathroom.
Externally there is a driveway providing off road parking leading to a detached garage and a small garden frontage. To the rear is a much larger garden enjoying a pleasant open aspect.
To book your viewing instantly log onto
Entrance Porch
Useful double glazed entrance porch with feature stained glass windows.
Hallway
With feature stained glass windows, ceiling cornice, side entrance door, central heating radiator, staircase leading to the first floor and access to the lower ground floor.
Lounge
15'10" x 12'5"
With a multi fuel burning stove recessed on a stone hearth, ceiling cornice, central heating radiator and large double glazed bay window overlooking the rear garden.
Dining Room
14'1" x 12'11"
With ceiling cornice and picture rail, gas fire in a fire surround with a marble style back and hearth, double glazed bay window with feature stained glass and a central heating radiator.
Shower Room
8'7" x 5'9"
Attractive fitted suite comprising a walk in shower unit with drying area, pedestal wash hand basin with mixer tap, low level W.C. Tiled floor, part tiled walls and a frosted double glazed window to the rear.
Lower Ground Floor
Hallway with spotlights to the ceiling, tiled floor and useful under stairs storage space.
Bedroom Four
12'3" x 9'11"
Currently used as a fourth bedroom this could be utilised in a variety of other ways to make a third reception room, study or games room with built in shelving, central heating radiator and a double glazed window to the front elevation.
Kitchen
An attractive fitted kitchen with a range of modern base and wall units with an inset stainless steel sink unit, drainer and mixer tap, integral five ring gas hob with a hood over, electric double oven, fridge and dishwasher. There is a tiled floor, spotlights to the ceiling, double glazed window and a door leading out into the rear garden.
Utility Room
7'6" x 5'2"
Useful utility space with a tiled floor, fitted base unit with an inset stainless steel sink unit, drainer and mixer tap, plumbing for a washing machine and a frosted double glazed window to the side elevation.
First Floor Landing
With a double glazed window to the side elevation.
Bedroom Two
11' x 10'10"
Double bedroom with a central heating radiator and a double glazed window to the front elevation.
Bedroom Three
7'5" x 7'2"
Single bedroom with a central heating radiator and a double glazed window to the side elevation.
Bathroom
An attractive fitted suite comprising a panelled bath with a mixer tap, shower over and shower screen, vanity wash hand basin with storage under and a mixer tap, low level W.C. Spotlights to the ceiling, part tiled walls, central heating radiator, frosted double glazed window to the side elevation and loft access.
Outside
To the front of the property is a tarmac driveway leading down the side of the house to a detached garage with an up and over door, light, power and a side access door from the rear garden. There is a lawn frontage and to the rear is a much larger mainly laid to lawn garden split into two sections by a dry stone wall, flagged patio areas, raised vegetable plots and a garden shed.
Bedroom One
12'5" x 12'3"
Having a built in wardrobe, additional built in storage, central heating radiator and a double glazed window to the rear elevation enjoying an open aspect.
Property Location
Marketed by Purplebricks, Head Office
Disclaimer Property descriptions and related information displayed on this page are marketing materials provided by Purplebricks, Head Office. estateagents365.uk does not warrant or accept any responsibility for the accuracy or completeness of the property descriptions or related information provided here and they do not constitute property particulars. Please contact Purplebricks, Head Office for full details and further information.


