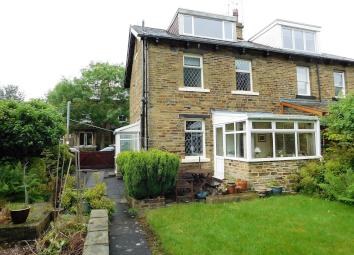Semi-detached house for sale in Shipley BD18, 3 Bedroom
Quick Summary
- Property Type:
- Semi-detached house
- Status:
- For sale
- Price
- £ 249,950
- Beds:
- 3
- Baths:
- 1
- Recepts:
- 2
- County
- West Yorkshire
- Town
- Shipley
- Outcode
- BD18
- Location
- Moorhead Terrace, Moorhead, Shipley BD18
- Marketed By:
- JI Estates
- Posted
- 2024-04-29
- BD18 Rating:
- More Info?
- Please contact JI Estates on 01274 649870 or Request Details
Property Description
We are pleased to offer for sale this established, period stone built three bedroom semi-detached property occupying a pleasant position within the most desirable of residential localities. Conveniently placed for an excellent range of amenities in nearby Saltaire Village and Shipley Town Centre including an array of localised shops, well regarded schools and transport links. In particular Saltaire railway station provides direct access to both Leeds and Bradford City Centre.
The property provides nicely arranged accommodation with a gas fired central heating system and sealed unit double glazing and comprises in brief:- Entrance porch, hallway, L shaped living dining room, dining kitchen. To the first floor:- two well proportioned double bedrooms and bathroom. To the second floor:- further dormer bedroom and eaves storage. Externally there is a well stocked south facing garden to the rear with lawn and shrub beds. A gated driveway from the front leads to a driveway provision to the side.
We would advise an early enquiry and viewing appointment to avoid disappointment.
Accommodation:
To the first Floor:
Entrance Porch being double in a Upvc frame
Entrance Hallway
with staircase leading to the first floor.
L-Shaped Living Dining Room 5.48m x 4.43m reducing to 2.96m (17'11" x 14'6" reducing to 9'8")
with fireplace surround and electric fire. Double doors leading to:
Conservatory 2.45m x 2.19m 8' x 7'2"
being double glazed in Upvc frame with external door to the garden.
Dining Kitchen 4.47m x 2.85m (14'7" x 9'4")
with a range of fitted wall and base units, work surfaces and inset enamel sink unit with mixer tap. Integrated electric oven, gas hob and cooker hood. Plumbing for an automatic washing machine and useful understair pantry/cupboard.
To the First Floor:
Landing
with useful understair cupboard and further airing cupboard housing a gas fired central heating system boiler.
Bedroom 1 (rear) 4.43m x 3.35m (14'6" x 10'11")
Bedroom 2 (front) 3.47m x 2.87m (11'4" x 9'4")
Bathroom
with three piece suite comprising a panelled bath with shower attachment, low level w.c, pedestal wash hand basin and part tiled walls.
To the Second Floor:
Dormer Attic Bedroom 5.18m x 3.55m maximum (16'11" x 11'7")
with useful eaves storage cupboard.
Externally:-
The property has gated and paved driveway provision to the side. To the rear is a south facing garden which is mainly laid to lawn with shrub beds, established planting and paved footpaths. There is also a timber garden shed
directions:
From our Saltaire office proceed to Saltaire junction turning left into Moorhead Lane.Proceed on Moorhead Lane for approximately 300 yards watching out for the right hand turn into Moorhead Terrace. The property is situated on the left hand side where it is identified by our 'For Sale' board.
Agents note:- The main external photo show the elevation from the rear garden.
Property Location
Marketed by JI Estates
Disclaimer Property descriptions and related information displayed on this page are marketing materials provided by JI Estates. estateagents365.uk does not warrant or accept any responsibility for the accuracy or completeness of the property descriptions or related information provided here and they do not constitute property particulars. Please contact JI Estates for full details and further information.


