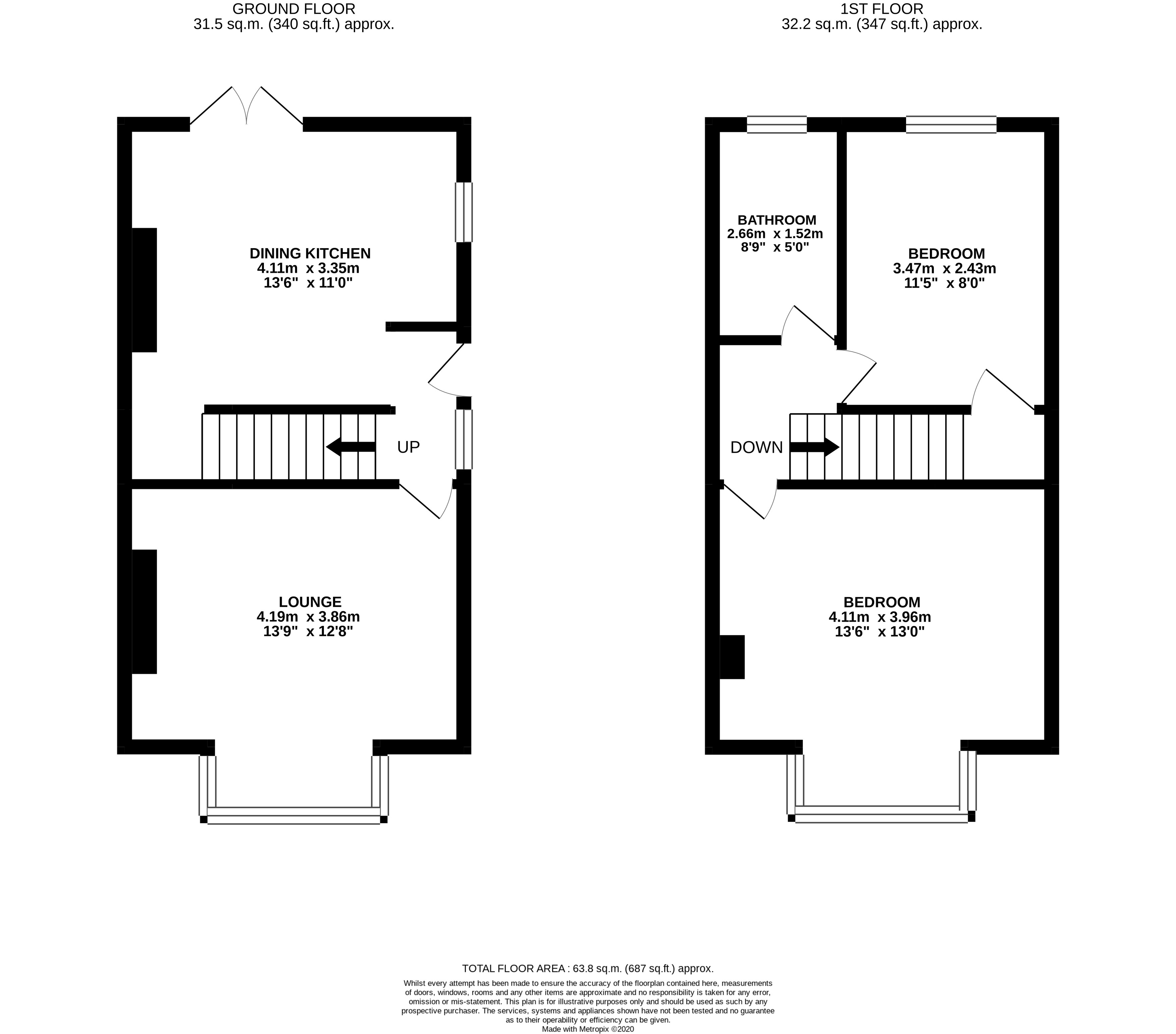Semi-detached house for sale in Shipley BD18, 2 Bedroom
Quick Summary
- Property Type:
- Semi-detached house
- Status:
- For sale
- Price
- £ 150,000
- Beds:
- 2
- Baths:
- 1
- Recepts:
- 1
- County
- West Yorkshire
- Town
- Shipley
- Outcode
- BD18
- Location
- Welwyn Avenue, Shipley BD18
- Marketed By:
- Purplebricks, Head Office
- Posted
- 2024-04-20
- BD18 Rating:
- More Info?
- Please contact Purplebricks, Head Office on 024 7511 8874 or Request Details
Property Description
This beautifully presented two bedroom semi-detached house, situated in a popular location on the Idle/Wrose border and offering 'ready to move into' accommodation will be of interest to a wide variety of buyers, including first-time buyers and professional couples alike.
Briefly comprising of; Entrance, lounge, modern white high gloss fitted dining kitchen, two double first floor bedrooms, and a modern white house bathroom.
Composite entrance door and newly fitted windows less than 4 years old. Made to measure blinds in bay windows. New carpets less than a year old. Multi-fuel log burner. Oak finish doors throughout.
To the outside, there are gardens to three sides with ample parking and attractive sun trap rear garden with low maintenance artificial grass, large shed with power, and a log store. This is an excellent starter home, positioned within a generous plot, in a cul de sac location fringing open countryside with pleasant views to the rear. Book your virtual viewing early to avoid disappointment!
Entrance
With radiator.
Lounge
13'5" x 12'7" (4.09m x 3.84m) - Having an ornate feature fireplace set in chimney breast, radiator, bay window.
Kitchen/Diner
11'3" x 13'10" (3.43m x 4.22m) - Modern white high gloss fitted dining kitchen having a range of wall and base units incorporating laminated sink unit, stainless steel oven and hob, plumbing for auto washer, part tiled walls, laminated wood floor, radiator, upvc French doors to rear garden.
First Floor Landing
First Floor Landing
Bedroom One
13'5" x 12'8" (4.09m x 3.86m) - With radiator and bay window.
Bedroom Two
11'6" x 7'9" (3.51m x 2.36m) - With radiator and built in wardrobe.
Bathroom
Three piece modern white suite comprising panelled bath with shower and screen over, low suite wc, vanity sink unit, part tiled walls, heated towel rail.
Outside
To the outside there are gardens to three sides with decked area and garden shed, together with off-road parking for three cars, approx.
Property Location
Marketed by Purplebricks, Head Office
Disclaimer Property descriptions and related information displayed on this page are marketing materials provided by Purplebricks, Head Office. estateagents365.uk does not warrant or accept any responsibility for the accuracy or completeness of the property descriptions or related information provided here and they do not constitute property particulars. Please contact Purplebricks, Head Office for full details and further information.


