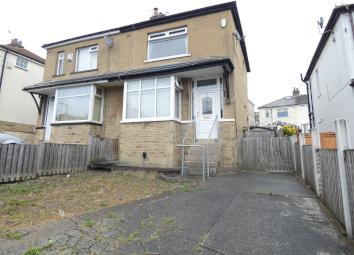Semi-detached house for sale in Shipley BD18, 2 Bedroom
Quick Summary
- Property Type:
- Semi-detached house
- Status:
- For sale
- Price
- £ 120,000
- Beds:
- 2
- Baths:
- 1
- Recepts:
- 1
- County
- West Yorkshire
- Town
- Shipley
- Outcode
- BD18
- Location
- Thornhill Grove, Shipley BD18
- Marketed By:
- Housesimple
- Posted
- 2024-04-26
- BD18 Rating:
- More Info?
- Please contact Housesimple on 0113 482 9379 or Request Details
Property Description
Housesimple are pleased to present to the open market this delightful two bedroom semi detached home situated in A small cul-de-sac, which is placed for easy access to bradford and shipley and just a short drive from shipley railway station.
***The property will appeal greatly to investors as currently there are sitting tenants who can guarantee a long term commitment. There would be no intial work to carry out and would be a seamless sale ***
The property benefits from gas central heating, upvc double glazing and comprises from, Entrance hallway, lounge, dining kitchen, first floor two bedrooms and a modern house bathroom. To the outside there is parking to the front, single garage and lawned gardens with patio to the rear along with decking.
An internal viewing is highly recommended.
Entrance Hall Leading to the lounge and stairs to the first floor.
Lounge 14.8 x 12.2 excluding the chimney breast and bay window., internal doors to
Dining Kitchen 15'3" x 11.5 Comprising of a range of fitted wall and base units with roll top work tops and a one and a half stainless steel sink and drainer with mixer tap set, plumbed for washing machine, space for fridge freezer, double glazed windows and doors.
First Floor
Bedroom One 15.4 x 12.1 double glazed window, central heating radiator
Bedroom Two 10.7 x 9.2 double glazed window, central heating radiator
Bathroom 5.8 x 5.7 White three piece suite comprising low flush w.c., panelled bath and pedestal wash hand basin, fully tiled walls
Outside The property provides off street parking for two cars to the front with a paved area and garage for storage at the rear.
Property Location
Marketed by Housesimple
Disclaimer Property descriptions and related information displayed on this page are marketing materials provided by Housesimple. estateagents365.uk does not warrant or accept any responsibility for the accuracy or completeness of the property descriptions or related information provided here and they do not constitute property particulars. Please contact Housesimple for full details and further information.


