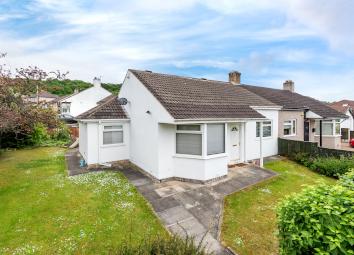Semi-detached house for sale in Shipley BD18, 4 Bedroom
Quick Summary
- Property Type:
- Semi-detached house
- Status:
- For sale
- Price
- £ 255,000
- Beds:
- 4
- Baths:
- 1
- Recepts:
- 3
- County
- West Yorkshire
- Town
- Shipley
- Outcode
- BD18
- Location
- Nab Wood Grove, Shipley BD18
- Marketed By:
- JI Estates
- Posted
- 2024-04-29
- BD18 Rating:
- More Info?
- Please contact JI Estates on 01274 649870 or Request Details
Property Description
We are pleased to offer for sale a fantastic opportunity to purchase this extended, vastly improved and deceptively spacious four bedroom semi-detached property. Having undergone an extensive course of modernisation and improvements including a first floor loft conversion the property provides spacious, flexible accommodation of which briefly comprises:- Entrance hall, living room, living/dining area, fitted kitchen, double glazed conservatory, two ground floor double bedrooms and bathroom. To the first floor:- Two further bedrooms, the master having an en-suite shower room. Externally the property occupies a corner plot with garden areas to three sides including a driveway area and detached single garage.
Located in the district of Nab Wood, the property is well placed for a fantastic range of amenities in nearby Shipley and Saltaire including a range of shops, well regarded schools, restaurant, bars, leisure facilities and transport links by both rail and road.
Offered with no onward chain, we would advise an early enquiry and viewing appointment to avoid disappointment.
Accommodation:
To the Ground Floor:-
Entrance Hall
with composite front entrance door, laminate floor covering.
Living Room - 4.48m maximum into bay x 3.62m (14'8" x 11'11")
with good sized angled bay window to the front, laminate floor covering.
Living Dining Area - 3.77m x 3.46m (12'5" x 11'4")
with laminte floor covering. Open plan staircase leading to the first floor and double glazed patio door leading to the conservatory. Open pln archway to:-
Kitchen Area - 1.82m x 3.94m maximum (6' x 13')
with a range of modern fitted wall and base units in a cream finish with wood effect complimenting work surface and tiled spash backs. Inset stainless steel sink unit with mixer tap. Integrated stainless steel finish electric oven, gas hob and canopy cooker hood. Plumbing for an automatic washing machine. Built-in fridge and freezer. Cupboard housing a Worcester Bosch combination gas fired central heating boiler.
Conservatory - 3.37m x 2.69m (11'1 X 8'10")
Being double glazed in a Upvc frame with laminate floor covering and double doors leading to the rear garden.
Ground Floor Bedroom (front) - 3.42m x 3.49m (11'3" x 11'6")
Ground Floor Bedroom/Dining Room(rear)- 3.20m x 3.80m (10'6" x 12'6")
with laminate floor covering.
Bathroom
with three piece white suite comparising of a panelled bath with shower attachment and fitted screen, low level w.C., vanity wash hand basin and fully tiled walls.
To the First Floor:-
Landing Area with skylight window.
Master Bedroom - 2.75m plus recess x 3.79m (9' x 12'6")
with dormer window. Access to a useful eaves storage area and further storage cupboard. Folding door leading to:-
En-Suite
with three piece white suite comprising of a corner tiled shower cubicle, low level w.C, wash hand basin, heated towel rail and eaves cupboard.
Bedroom 4 - 2.25m x 3.74m to purlin (7'5" x 12'4")
with dormer window.
Externally:-
The property occupies a good sized corner plot with garden areas to three sides. To the front and side is mainly laid to lawn with perimeter beds and mature shrubs, trees and hedges. To the rear is mainly a paved area with raised patio and steps leading to a driveway and in turn a detached single garage.
Directions:
From our Saltaire office proceed to the junction turning left into Moorhead Lane. Continue along Moorhead Lane for some distance watching out for the right hand turn into Ashfield Road. Proceed along Ashfield Road until the junction at Nab Wood Drive and proceed straight across into Nab Wood Grove. Continue for a short distance where the property is situated on the left hand side where it is identified by our 'For Sale' board.
Property Location
Marketed by JI Estates
Disclaimer Property descriptions and related information displayed on this page are marketing materials provided by JI Estates. estateagents365.uk does not warrant or accept any responsibility for the accuracy or completeness of the property descriptions or related information provided here and they do not constitute property particulars. Please contact JI Estates for full details and further information.


