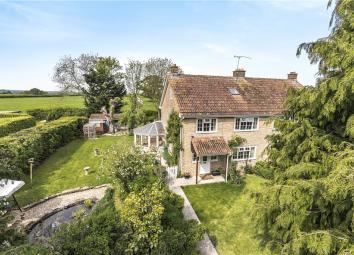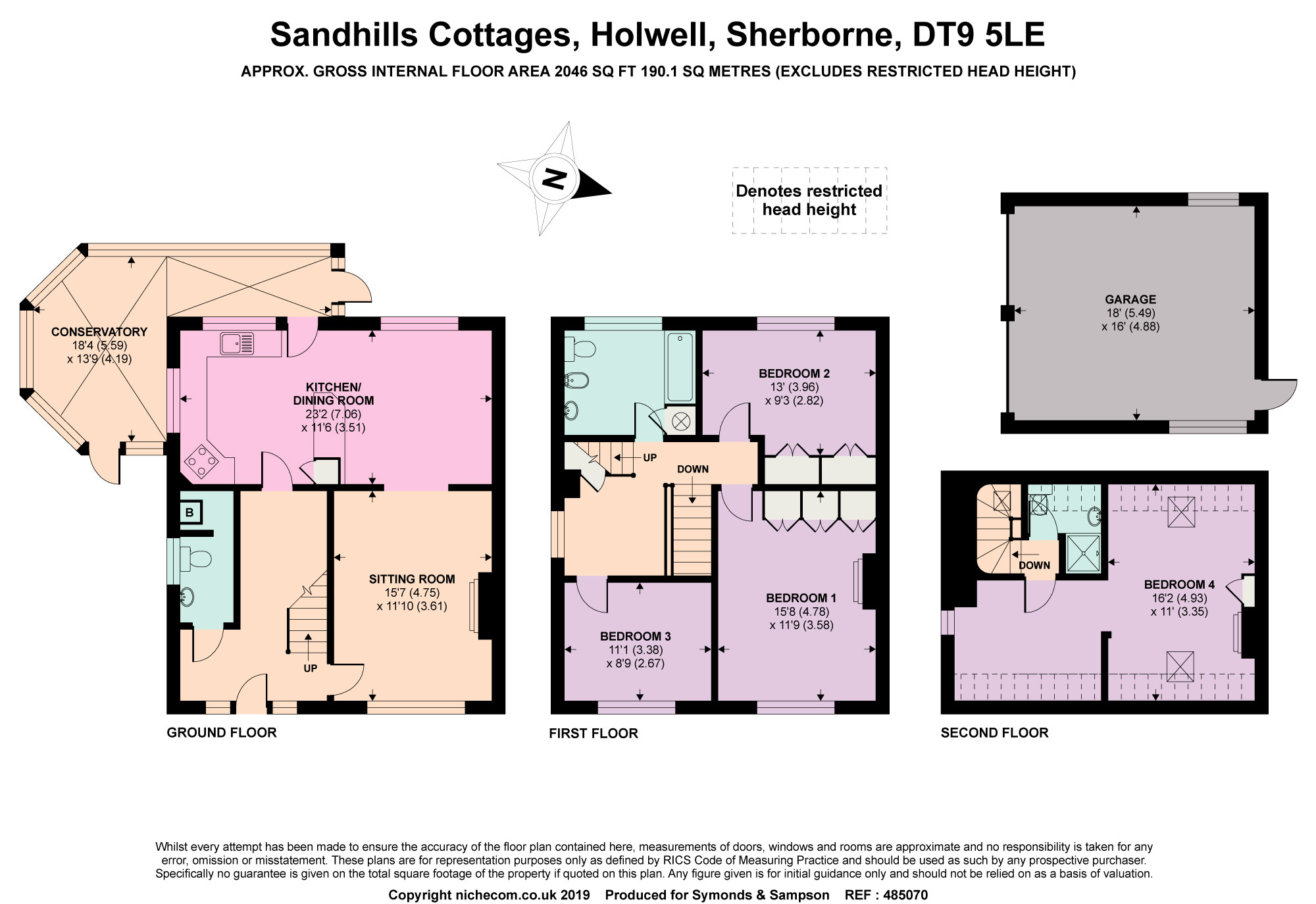Semi-detached house for sale in Sherborne DT9, 4 Bedroom
Quick Summary
- Property Type:
- Semi-detached house
- Status:
- For sale
- Price
- £ 375,000
- Beds:
- 4
- Baths:
- 2
- Recepts:
- 1
- County
- Dorset
- Town
- Sherborne
- Outcode
- DT9
- Location
- Sandhills Cottages, Holwell, Sherborne DT9
- Marketed By:
- Symonds & Sampson - Sherborne
- Posted
- 2024-04-30
- DT9 Rating:
- More Info?
- Please contact Symonds & Sampson - Sherborne on 01935 590928 or Request Details
Property Description
A well-appointed four bedroom semi-detached family home with spacious accommodation throughout with scope for updating. The property has front and rear gardens which have been beautifully maintained by the current owners, a double garage and off road parking. Positioned on a quiet lane on the edge of Holwell, Sandhills Cottages enjoys fabulous views and peace and quiet.
Accommodation
A uPVC double glazed door opens into an entrance hall with two double glazed windows to the front, stairs rising to the first floor with an under stairs storage cupboard and a door into the cloakroom which has a double glazed window to the side, WC, wash hand basin, the newly installed (April 2018) oil central heating boiler and ample storage space including space and plumbing for a washing machine.
From the hall a door leads through to the sitting room which has a double glazed window to the front, a fireplace with a multi-fuel burner inset, a wooden surround and stone hearth and an opening leading through to the dining room.
The dining room is partly open plan with the kitchen and has a double glazed window to the rear. The kitchen has double glazed windows to the rear and side and is fitted with a range of wall, base and drawer units, a one and a half bowl stainless steel sink with mixer tap and drainer, integral electric hob and oven with extractor hood over and space for a washing machine/dishwasher and under counter fridge.
A door from the kitchen provides access into the conservatory which is of double glazed uPVC construction and wraps around the rear and side of the house, there are doors to the front and rear for access to the garden.
On the first floor a bright gallery landing which has a double glazed window to the side provides access to all first floor rooms.
The two larger bedrooms both have double glazed windows and built in wardrobes whilst the third bedroom also has a double glazed window.
The family bathroom has a double glazed window to the rear aspect, an airing cupboard housing the hot water cylinder, WC, wash hand basin, bidet and a bath.
A spiral staircase leads up to the second floor where you will find a versatile room which could be used as a fourth bedroom, study, hobby room or whatever is needed of it. There are two Velux windows and a double glazed window allowing in plenty of natural light, a built in storage cupboard and eaves storage. There is a shower room with a Velux window, WC, wash hand basin and an electric shower.
Outside
The property is approached via a shared driveway which leads up to the double garage and off road parking area. The double garage has two up and over doors and light and power connected.
A wooden five bar gate and a pedestrian gate provide access into the rear garden which is mainly laid to lawn with well-stocked flower beds and mature trees and shrubs bordering the garden, there is a pergola covered in climbing roses and a path from the house to the garage. Tucked away at the rear of the garden is a greenhouse and the oil tank. The garden continues round the side of the property where there is a further lawn area and a delightful pond with a private seating area, surrounded by lovely mature trees.
The front garden is also laid to lawn with thriving herbaceous borders, a path leads to a pedestrian gate which provides access from the driveway to the front door which is covered by an open porch.
The property is situated in a rural location offering fine views on the edge of Holwell which has a nursery pre-school. Other villages of note in the area including Bishops Caundle, Kings Stag and Hazelbury Bryan, all of which have a variety of amenities. The local towns of Sturminster Newton and Sherborne provide a good range of shopping, educational, recreational and cultural facilities including a Waitrose supermarket at Sherborne. Communications in the area include the A303 to the north at Wincanton and there is a mainline railway station to London Waterloo at Sherborne. Sporting facilities in the area include golf at Sherborne, horse racing at Wincanton, Exeter, Bath and Salisbury and water sports can be enjoyed along the Dorset coastline to the south at Poole Harbour and Weymouth Bay.
Property Location
Marketed by Symonds & Sampson - Sherborne
Disclaimer Property descriptions and related information displayed on this page are marketing materials provided by Symonds & Sampson - Sherborne. estateagents365.uk does not warrant or accept any responsibility for the accuracy or completeness of the property descriptions or related information provided here and they do not constitute property particulars. Please contact Symonds & Sampson - Sherborne for full details and further information.


