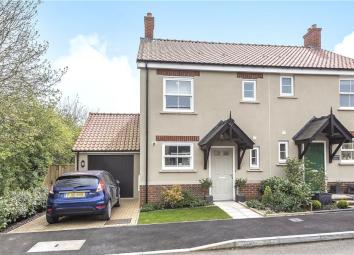Semi-detached house for sale in Sherborne DT9, 2 Bedroom
Quick Summary
- Property Type:
- Semi-detached house
- Status:
- For sale
- Price
- £ 225,000
- Beds:
- 2
- Baths:
- 2
- Recepts:
- 1
- County
- Dorset
- Town
- Sherborne
- Outcode
- DT9
- Location
- Milborne Gardens, Milborne Port, Sherborne, Somerset DT9
- Marketed By:
- Symonds & Sampson - Sherborne
- Posted
- 2024-04-02
- DT9 Rating:
- More Info?
- Please contact Symonds & Sampson - Sherborne on 01935 590928 or Request Details
Property Description
A beautifully presented modern two bedroom semi-detached home built in 2016 benefitting from off road parking for one car, a single garage and a lovely landscaped rear garden, positioned in the sought after village of Milborne Port and within walking distance to village amenities.
Accommodation
The front door opens into an entrance hall which has stairs rising the first floor and doors into the cloakroom, sitting room and kitchen.
The cloakroom has a double glazed obscured window to the front aspect, a WC and a vanity unit with a wash hand basin inset.
The kitchen has a double glazed sash style window to the front and is fitted with a range of wall, base and drawer units, a one and a half bowl sink unit with a flexible mixer tap, integral Smeg gas hob and electric oven with an extractor hood over and a Gloworm gas combination boiler. There is space and connections for a washing machine and fridge/freezer.
With a double glazed window and French doors to the rear aspect, the sitting/dining room is bright and airy, has TV and telephone points and a useful storage cupboard.
On the first floor a landing provides access to the bedrooms, bathroom, an airing cupboard and the fully insulated loft.
The master bedroom has a double glazed window to the rear, fitted wardrobes and a door into the en suite. The en suite has an obscured double glazed window to the rear, a chrome effect ladder style heated towel rail, WC, wash hand basin and a shower enclosed with a glass screen.
The second bedroom is another double with a double glazed window to the front aspect.
The bathroom has an obscured double glazed window to the front aspect, a chrome effect ladder style heated towel rail, WC, wash hand basin and a bath with a shower over.
Outside
To the front a paved path leads to the front door with a neat lawn to one side and a flower bed with mature shrubs to the other. A brick paved drive provides off road parking for one vehicle and access into the garage. A gate gives pedestrian access to the rear garden.
The rear garden has been beautifully landscaped with a paved patio providing ample space for outside furniture and a lovely pergola gives a degree of shade and privacy. The paving continues to a timber constructed summer house and a path round the side of the house to the pedestrian gate. The rest of the garden is laid to well-maintained lawn, bordered by well stocked flower beds.
From the garden a pedestrian door leads into the garage which has an up and over door to the front and light and power connected.
Milborne Port is situated 3 miles to the east of the historic Abbey town of Sherborne. There is an active village community, with a highly regarded primary school, a busy village hall which host a wide range of activities, post office, paper shop, small supermarket, pharmacy, butchers and a charming 13th century Church. Surrounded by countryside, it offers the convenience of local amenities alongside the peace and quiet of the country.
Property Location
Marketed by Symonds & Sampson - Sherborne
Disclaimer Property descriptions and related information displayed on this page are marketing materials provided by Symonds & Sampson - Sherborne. estateagents365.uk does not warrant or accept any responsibility for the accuracy or completeness of the property descriptions or related information provided here and they do not constitute property particulars. Please contact Symonds & Sampson - Sherborne for full details and further information.


