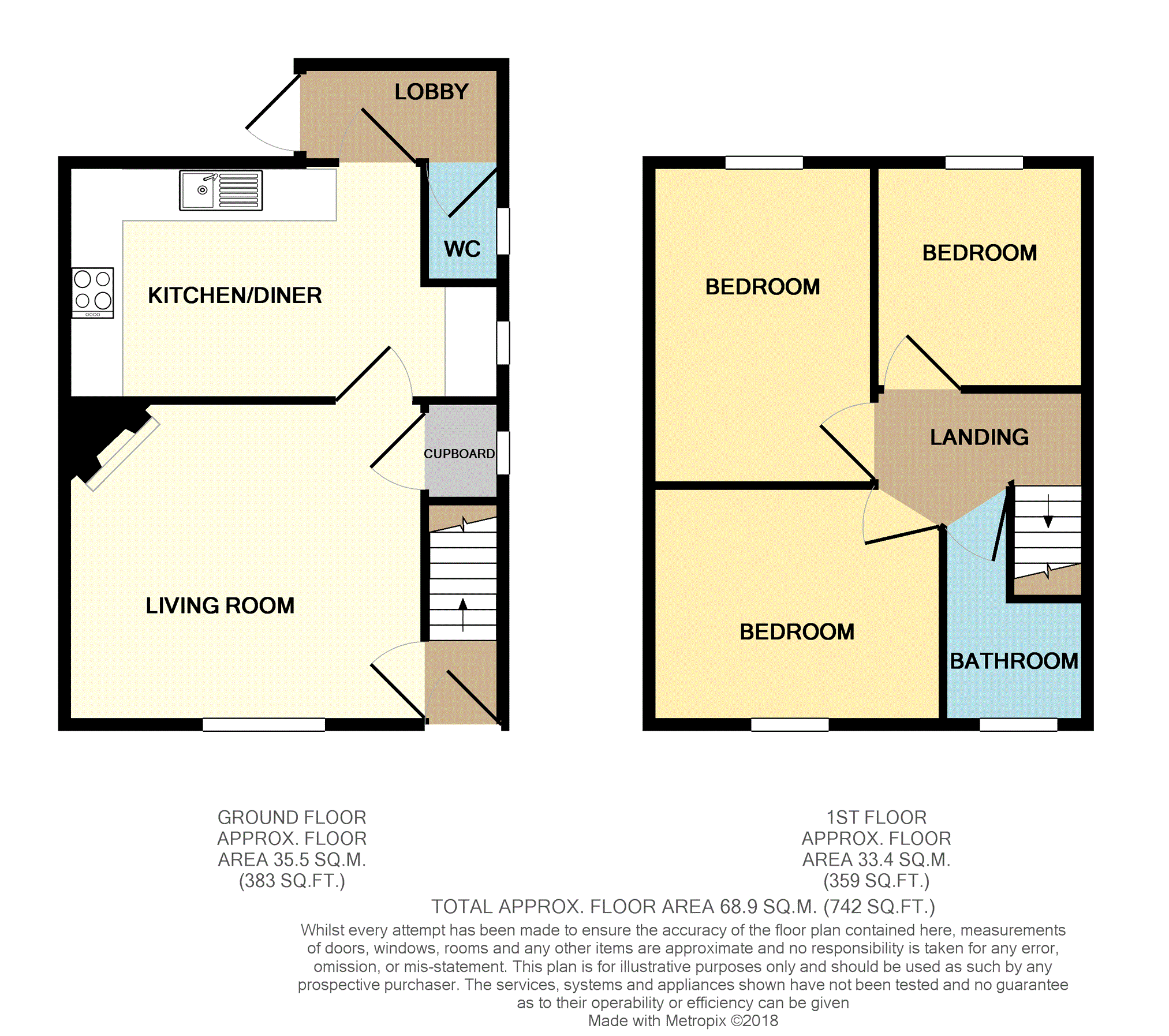Semi-detached house for sale in Sherborne DT9, 3 Bedroom
Quick Summary
- Property Type:
- Semi-detached house
- Status:
- For sale
- Price
- £ 180,000
- Beds:
- 3
- Baths:
- 1
- Recepts:
- 1
- County
- Dorset
- Town
- Sherborne
- Outcode
- DT9
- Location
- Coles Lane, Yetminster DT9
- Marketed By:
- Purplebricks, Head Office
- Posted
- 2024-04-30
- DT9 Rating:
- More Info?
- Please contact Purplebricks, Head Office on 024 7511 8874 or Request Details
Property Description
*open day 30th March - book early to avoid disappointment*
A well presented three bedroom semi-detached property which is in good order throughout, situated in the sought-after village of Yetminster in Dorset.
The property has been well looked after in this long ownership but offers scope to improve and extend (subject to necessary consents).
Accommodation comprises in brief; 3 bedrooms, family bathroom, living room, kitchen/diner, downstairs WC. There are extensive gardens to the front and the rear and off-street parking for several cars.
*Please note this property is subject to a Section 157 restriction.
Location
The property is set within a convenient location in Yetminster, with easy access to both local amenities and the open countryside.
The local amenities include a pub, village store, veterinary practise, train station and gp surgery. The well-known Abbey town of Sherborne is approximately 6 miles away, and has extensive shopping, excellent sports facilities, well-renowned schools and direct trains to London Waterloo.
Entrance Hallway
Steps lead from Coles Lane via a pedestrian gate to a pathway through the front garden, to a UPVC front door and into the entrance hallway, with stairs ahead and door to the living room to one side.
Living Room
13'9" x 12'4"
Spacious living room with large window overlooking the front garden, electric feature fireplace, door to under-stairs cupboard, door to kitchen.
Kitchen/Dining Room
13'9" x 9'1"
The kitchen is large enough for a large dining table and features modern fitted units with an abundance of overhead and under-counter storage. There is an inset stainless steel sink with drainer under the window to the rear garden, inset hob over integrated electric oven and built-in extractor hood overhead. Integrated fridge/freezer, space for washing machine, space for dishwasher, space for tumble dryer. A door leads to the rear lobby.
Rear Lobby
Rear lobby giving access to the downstairs WC and back door to the rear garden.
First Floor Landing
Stairs rising from the entrance hallway to the first floor landing giving access to the three bedrooms, family bathroom, and loft via ceiling hatch.
Bedroom One
8'7" x 12'7"
A large double bedroom with window overlooking the rear garden.
Bedroom Two
10'3" x 9'
A good size double bedroom with window overlooking the front garden.
Bedroom Three
7'11" x 8'8"
A small double or good size single bedroom/study with window overlooking the rear garden.
Family Bathroom
Full size fitted bath with shower over and folding glass screen, toilet, pedestal basin, and window to the front.
Outside
To the front of the property is a large garden which is predominantly laid to lawn, with mature hedge boundary to Coles Lane which is accessed via a pedestrian gate and a short set of steps. There is side access to the rear garden.
There is vehicular access to the rear of the property where there is off street parking for at least three cars. The sunny rear garden is South West facing and over 80ft in length.
There is a brick built storage building to the side of the property.
Services
All mains connected.
Property Location
Marketed by Purplebricks, Head Office
Disclaimer Property descriptions and related information displayed on this page are marketing materials provided by Purplebricks, Head Office. estateagents365.uk does not warrant or accept any responsibility for the accuracy or completeness of the property descriptions or related information provided here and they do not constitute property particulars. Please contact Purplebricks, Head Office for full details and further information.


