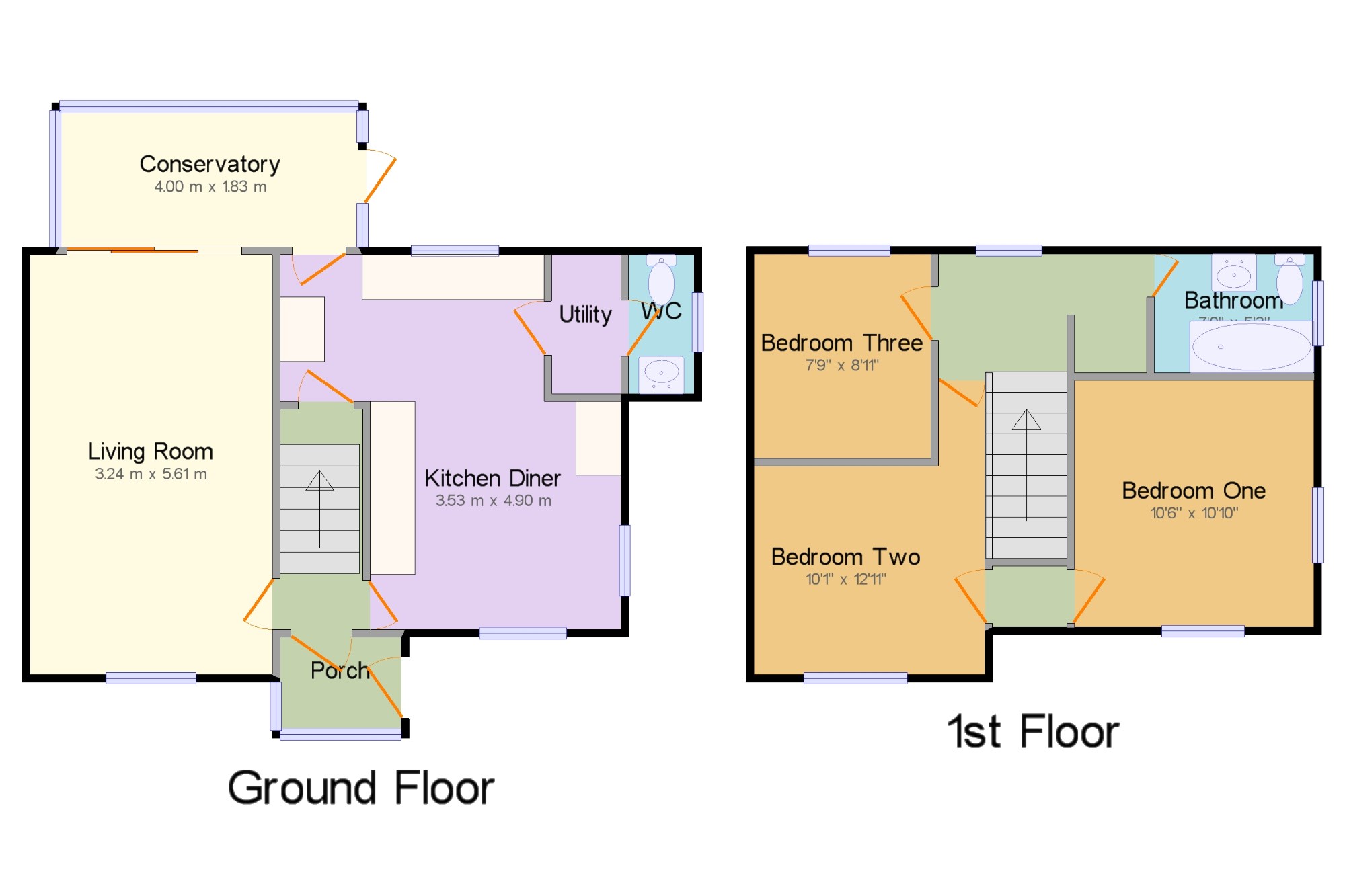Semi-detached house for sale in Sherborne DT9, 3 Bedroom
Quick Summary
- Property Type:
- Semi-detached house
- Status:
- For sale
- Price
- £ 325,000
- Beds:
- 3
- Baths:
- 1
- Recepts:
- 2
- County
- Dorset
- Town
- Sherborne
- Outcode
- DT9
- Location
- Sherborne, Dorset, . DT9
- Marketed By:
- Palmer Snell - Yeovil Sales
- Posted
- 2024-04-28
- DT9 Rating:
- More Info?
- Please contact Palmer Snell - Yeovil Sales on 01935 590853 or Request Details
Property Description
As the name suggests, Little Acre sits comfortably to the centre of a large plot set far back from the village road. The property offers well kept gardens, parking and a detached garage to the front, with substantial and landscaped gardens to the rear. The aesthetically pleasing external nature of the property is continued internally via the sympathetically updated accommodation, consisting of: Open plan kitchen/diner with elegant units, utility room, WC, conservatory and through lounge to the ground floor; with three bedrooms and a bathroom to the first floor. The property offers excellent potential to extend to the rear due to the substantial plot size, subject to the necessary planning permissions being obtained. Internal viewing is highly recommended to appreciate the quality of the accommodation and plot on offer.
Porch x . Accessed via double glazed entrance door with tiled floor and door to:-
Entrance Hall x . With stairs to first floor, elegant wood effect tiles that runs throughout the ground floor and doors to:-
Kitchen Diner11'7" x 16'1" (3.53m x 4.9m). A light and airy open plan room fitted with a stylish range of recently installed base and wall mounted units with worksurfaces over, incorporating: A ceramic sink unit with drainer and mixer tap, cooker hood, pantry cupboard and an integrated dishwasher. Space is provided for: Oven and hob, chest fridge and chest freezer. The room is double aspect and offers ample dining. Door to:-
Utility x . With worksurface offering space under for washing machine and a door to:-
WC2'11" x 6'1" (0.9m x 1.85m). With window to rear, low level WC, wash hand basin and tiling to splash prone areas.
Living Room10'8" x 18'5" (3.25m x 5.61m). A light and airy double aspect room with elegant feature fireplace with brick surround housing a multi fuel burner.
Conservatory13'1" x 6' (3.99m x 1.83m). With windows to all aspect overlooking the garden and door leading to rear garden.
Landing x . With window to rear, access to loft hatch and doors to:-
Bedroom One10'6" x 10'10" (3.2m x 3.3m). With built in wardrobe and window to side.
Bedroom Two10'1" x 12'11" (3.07m x 3.94m). With access to airing cupboard and window to front
Bedroom Three7'9" x 8'11" (2.36m x 2.72m). With window to rear.
Bathroom7' x 5'3" (2.13m x 1.6m). With white suite comprising: Pedestal wash hand basin, low level WC, panelled bath with shower attachment, velux window and ladder towel rail.
Outside x . To the front of the substantial plot there are well maintained lawned areas with mature hedging, shrubs and trees that surround the driveway which offers ample parking and leads to the garage. Side access gate leads to the rear garden that has been delightfully landscaped and offers a large patio seating area with steps to the large lawned area housing a growing area, multiple trees, greenhouse, shed and summerhouse. A real delight for all gardening enthusiasts.
Property Location
Marketed by Palmer Snell - Yeovil Sales
Disclaimer Property descriptions and related information displayed on this page are marketing materials provided by Palmer Snell - Yeovil Sales. estateagents365.uk does not warrant or accept any responsibility for the accuracy or completeness of the property descriptions or related information provided here and they do not constitute property particulars. Please contact Palmer Snell - Yeovil Sales for full details and further information.


