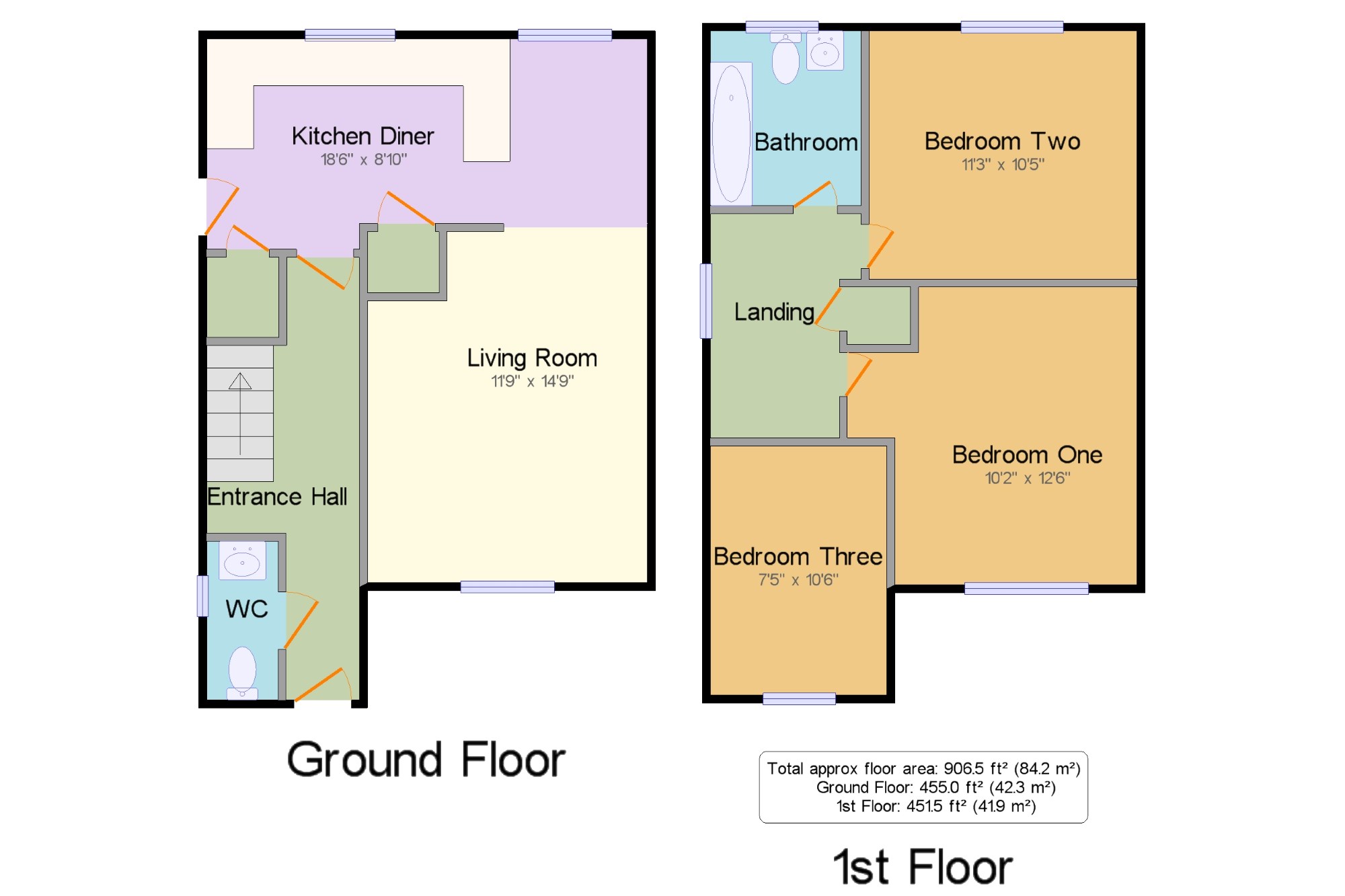Semi-detached house for sale in Sherborne DT9, 3 Bedroom
Quick Summary
- Property Type:
- Semi-detached house
- Status:
- For sale
- Price
- £ 250,000
- Beds:
- 3
- Baths:
- 1
- Recepts:
- 1
- County
- Dorset
- Town
- Sherborne
- Outcode
- DT9
- Location
- Milborne Port, Somerset, . DT9
- Marketed By:
- Palmer Snell - Yeovil Sales
- Posted
- 2024-04-30
- DT9 Rating:
- More Info?
- Please contact Palmer Snell - Yeovil Sales on 01935 590853 or Request Details
Property Description
Palmer Snell are pleased to welcome to the market this delightful three bedroom property which is quietly nestled within a popular cul-de-sac in Milborne Port. Upon entering the property you are welcomed by a spacious entrance hall which provides access to the WC and a large kitchen/diner with contemporary high quality units which opens into the light and airy lounge with a large window to the front overlooking neighbouring countryside. The first floor has been extended to the front to ensure that three sizeable bedrooms are on offer, as well as a contemporary bathroom suite. The property is situated on a good size plot that includes a driveway to the front that leads to the garage and an enclosed rear garden that is predominately laid to lawn with shed offering power and lighting.
Driveway parking
Modern fixtures and fittings throughout
Open plan contemporary accommodation
Garage
Gas fired central heating
Double glazed windows
Entrance Hall x . Accessed via glazed door to front, with stairs to first floor, carpeting throughout, radiator and doors to:-
WC x . With window to side, low level WC and pedestal wash hand basin.
Kitchen Diner18'6" x 8'10" (5.64m x 2.7m). A light and airy room presented with a high quality fitted kitchen with cream handless base and wall mounted units with worksurfaces over, incorporating: Sink unit with drainer and mixer tap, Zanussi double oven and grill, four ring gas hob, elegant tiling to splash prone areas, fridge and extractor fan. There is ample room provided for a large dining table, two windows to front letting in an abundance of light and a side door to the driveway. There is excellent storage facilities within the kitchen area including two walk in cupboards (one of which is under the stairs). The kitchen was installed by "magnet" and benefits from 11 years remaining on the warranty. Opening to:-
Living Room11'9" x 14'9" (3.58m x 4.5m). Another exceptionally light room with a large window to the front offering views over playing fields and neighbouring countryside, as well as a practical storage facility and a radiator.
Landing x . With window to side, access to airing cupboard with useful shelving and doors to:-
Bedroom One10'2" x 12'6" (3.1m x 3.8m). With window to front and radiator.
Bedroom Two11'3" x 10'5" (3.43m x 3.18m). With window to rear and radiator.
Bedroom Three7'5" x 10'6" (2.26m x 3.2m). An extended room with window to front and radiator.
Bathroom x . Fitted with a stylish white suite comprising: Low level WC, vanity wash hand basin with useful storage under, "p" shaped bath with hand shower attachment and a heated ladder towel rail. There is additional storage above the panelled bath and an obscure window to rear.
Outside x . To the front there is a driveway providing ample parking that leads to the garage with up and over door, power and lighting. This runs adjacent to a good size lawned area with shrub borders. To the rear ther is a good size patio area that leads to a well maintained lawned area with flower and shrub borders and provides access to the shed with power, lighting and a side door.
Property Location
Marketed by Palmer Snell - Yeovil Sales
Disclaimer Property descriptions and related information displayed on this page are marketing materials provided by Palmer Snell - Yeovil Sales. estateagents365.uk does not warrant or accept any responsibility for the accuracy or completeness of the property descriptions or related information provided here and they do not constitute property particulars. Please contact Palmer Snell - Yeovil Sales for full details and further information.


