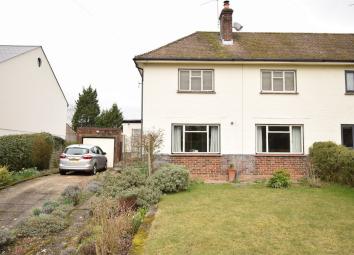Semi-detached house for sale in Sevenoaks TN13, 2 Bedroom
Quick Summary
- Property Type:
- Semi-detached house
- Status:
- For sale
- Price
- £ 575,000
- Beds:
- 2
- County
- Kent
- Town
- Sevenoaks
- Outcode
- TN13
- Location
- Obelisk Wood, Chipstead Lane, Chipstead, Sevenoaks, Kent TN13
- Marketed By:
- John Kingston Estate Agents
- Posted
- 2019-05-05
- TN13 Rating:
- More Info?
- Please contact John Kingston Estate Agents on 01732 758272 or Request Details
Property Description
A well presented 1950's built double fronted 2 bed house in a prime location with a stunning garden and plenty of off road parking. On the market for the first time in over 40 years this is a rare opportunity to acquire a property in a lovely position with plenty of potential for enlargement.
Ground Floor
Enclosed Porch
4' 1" x 3' 5" (1.24m x 1.04m) approached through a solid Oak door, quarry tiled floor, window to the front with obscure glazing, door leads into the rear garden, door leads into the entrance hall.
Entrance Hall
12' x 7' 3" (3.66m x 2.21m) stairs to the first floor, window to the side with quarry tiled sill, thermostat control for the central heating, radiator, under stairs storage cupboard, larder cupboard with two cold shelves and window.
Sitting Room
14' 8" x 10' 11" (4.47m x 3.33m) window to the front with secondary double glazing and quarry tiled sill, radiator, chimney breast with open fireplace with exposed brick work and raised brick hearth, secondary double glazed window to the rear with quarry tiled sill, cornice, carpet.
Dining Room
12' x 11' (3.66m x 3.35m) double radiator, sealed unit double glazed window to the side with quarry tiled sill, sealed unit double glazed double doors lead into the garden with sealed unit double glazed windows either side with quarry tiled sills, coved cornice, carpet.
Kitchen/Breakfast Room
12' max x 9' 11" (3.66m x 3.02m) a range of ground and wall cupboards, worktops incorporating a double drainer single bowl stainless steel sink unit with cupboards under, chimney breast with built in cupboard beside, vinyl floor, Glow-worm gas fired boiler serving the central heating and hot water, splash back tiling, secondary double glazed window to the front with quarry tiled sill, double radiator, space for an electric cooker, space and plumbing for a washing machine, drawers.
First Floor
Landing
7' 4" including the stairs x 6' (2.24m x 1.83m) secondary double glazed window to the rear with quarry tiled sill, built in airing cupboard with pre-insulated copper cylinder and immersion heater, carpet, dimmer switch.
Bedroom 1
14' 8" x 10' 11" (4.47m x 3.33m) window to the front with quarry tiled sill, radiator, carpet, window to the rear with quarry tiled sill.
Bedroom 2
10' 10" narrowing to 9' 4" x 9' 11" (3.30m x 3.02m) built in double wardrobe cupboard, chimney breast, window to the front with quarry tiled sill, radiator, carpet, hatch to the loft.
Bathroom
7' 5" narrowing to 4' 4" x 5' 6" narrowing to 3' 7" (2.26m x 1.68m) cast iron panelled bath with Triton wall shower, curtain and rail, wash hand basin and low level wc, double radiator, vinyl cushion floor, sealed unit double glazed window to the side with obscure glazing, half tiled walls and full height tiling around the bath.
Outside
Garage
17' 11" x 9' 1" (5.46m x 2.77m) light and power, window to the rear, up and over door.
Front Garden
There is a generous front garden with lawn, flower beds with varied planting, a driveway with off road parking, access at the side leads through to the rear garden.
Rear Garden
There is a large rear garden with paved area and steps leading down to an area of lawn, well stocked flower beds with an array of shrubs, bushes and flowering plants. Steps at the rear lead up to a further garden area which comprises lawn and beds for a kitchen garden. The plot in all extends to about one quarter of an acre.
Property Location
Marketed by John Kingston Estate Agents
Disclaimer Property descriptions and related information displayed on this page are marketing materials provided by John Kingston Estate Agents. estateagents365.uk does not warrant or accept any responsibility for the accuracy or completeness of the property descriptions or related information provided here and they do not constitute property particulars. Please contact John Kingston Estate Agents for full details and further information.


