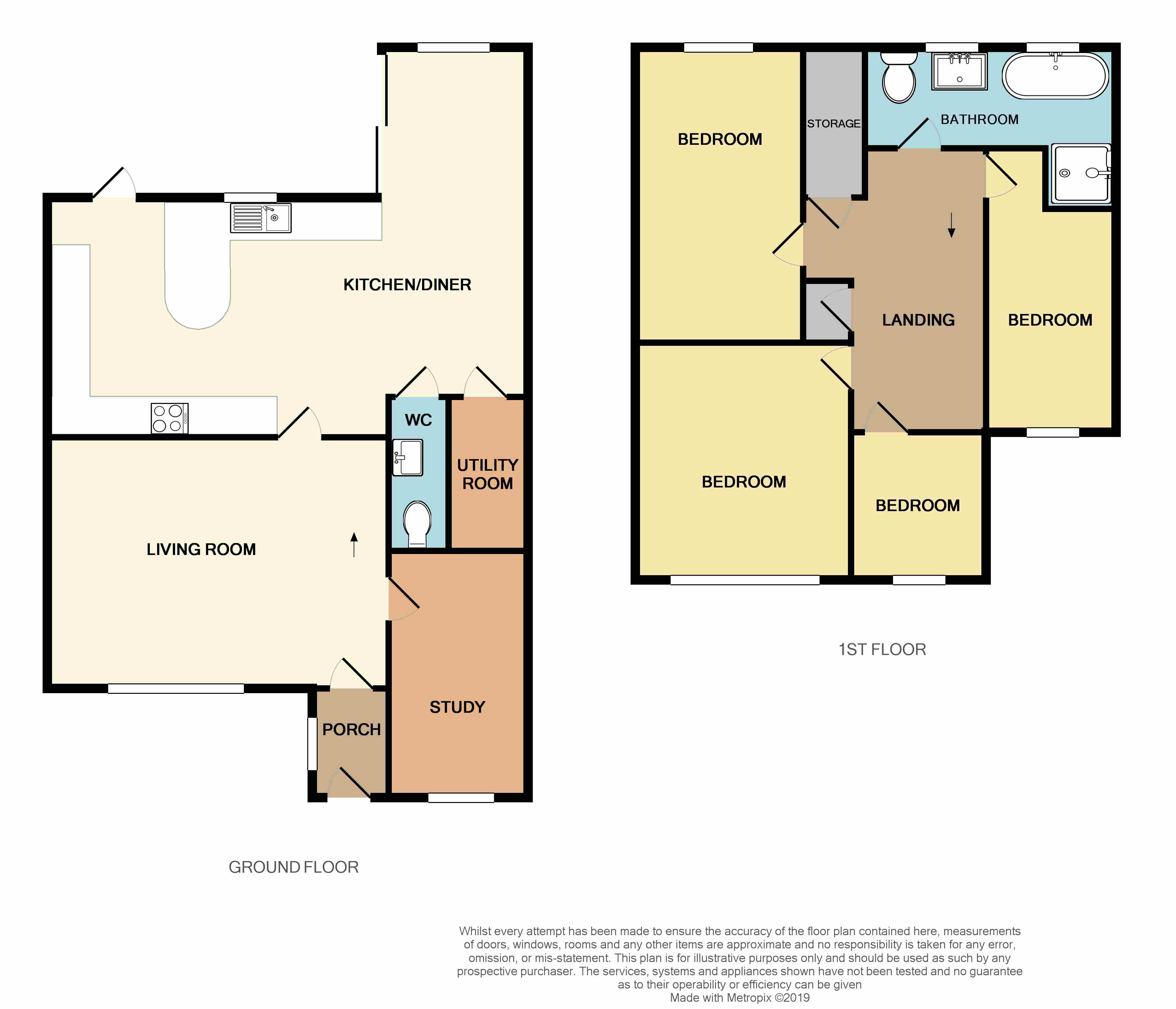Semi-detached house for sale in Romford RM5, 4 Bedroom
Quick Summary
- Property Type:
- Semi-detached house
- Status:
- For sale
- Price
- £ 475,000
- Beds:
- 4
- Baths:
- 2
- Recepts:
- 2
- County
- Essex
- Town
- Romford
- Outcode
- RM5
- Location
- Lawns Way, Romford RM5
- Marketed By:
- Keystones Property
- Posted
- 2024-04-26
- RM5 Rating:
- More Info?
- Please contact Keystones Property on 020 8033 8916 or Request Details
Property Description
Great Find! This Four Bedroom Semi Detached House is located in the popular turning of Lawns Way, Collier Row. The property is within a Two Mins Walk to Lawns Park. The property has Four Bedrooms, Downstairs WC, Living Room, Study, Driveway and is Extended to the Rear with a Modern Kitchen.
Guide Price: £475,000 - £500,000 This Four Bedroom Semi Detached House is located in Lawns Way, RM5. The property is within a Two Mins Walk to the ever popular Lawns Park which is popular for strolls, dog walkers and solitude. The property is in a Very Good Condition with a Modern Fitted Kitchen with Integrated Appliances including a Double Fridge and a Double Freezer, Oven/Microwave Combination with Warming Drawer and Granite Worktops too.
Downstairs has a Living Room, Study, Downstairs WC, Utility Room, Modern Fitted Kitchen and Dining Area. The property has been Extended to the Rear and benefits from a 50' Approx. Rear Garden too.
Upstairs there are Four Bedrooms, Storage and a Four Piece Bathroom Suite which includes the Shower too.
The property is located on a very popular road and has a Driveway to the Front, Rear Garden with Shed and Decking.
Entrance Hall:
Porch:
Living Room: 17'9 x 13'1
Study: 12'10 x 6'6
Downstairs WC:
Utility Room:
Kitchen: 24'11 x 11'5
Dining Area: 18'2 x 7'4
Upstairs:
Bedroom One: 12'3 x 10'1
Bedroom Two: 10'5 x 8'9
Bedroom Three: 14'9 x 6'9
Bedroom Four: 7'8 x 7'1
Bathroom: 13'1 x 8'5 > 5'3
Exterior:
Rear Garden - 50' Approx.
Driveway for a Few Cars
Shed at Rear with Decking
Side Access Disclaimer: Information provided about this property does not constitute or form part of an offer or contract, nor may be it be regarded as representations. All interested parties must verify accuracy and your solicitor must verify tenure/lease information, fixtures & fittings and, where the property has been extended/converted, planning/building regulation consents. All dimensions are approximate and quoted for guidance only as are floor plans which are not to scale and their accuracy cannot be confirmed. Reference to appliances and/or services does not imply that they are necessarily in working order or fit for the purpose.
Property Location
Marketed by Keystones Property
Disclaimer Property descriptions and related information displayed on this page are marketing materials provided by Keystones Property. estateagents365.uk does not warrant or accept any responsibility for the accuracy or completeness of the property descriptions or related information provided here and they do not constitute property particulars. Please contact Keystones Property for full details and further information.


