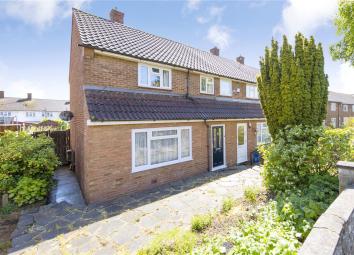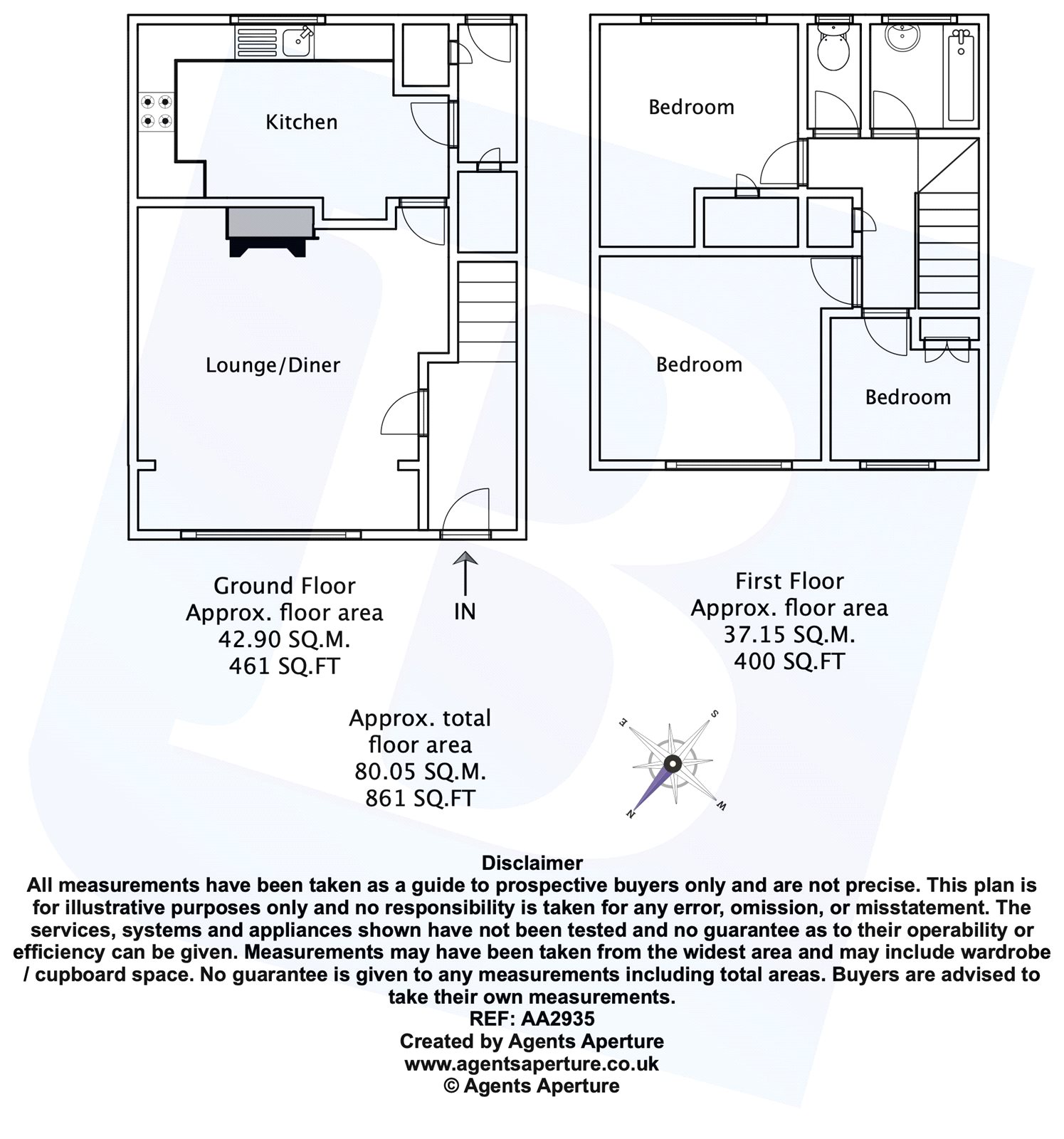Semi-detached house for sale in Romford RM3, 3 Bedroom
Quick Summary
- Property Type:
- Semi-detached house
- Status:
- For sale
- Price
- £ 300,000
- Beds:
- 3
- Baths:
- 1
- Recepts:
- 1
- County
- Essex
- Town
- Romford
- Outcode
- RM3
- Location
- Dudley Road, Harold Hill RM3
- Marketed By:
- Balgores
- Posted
- 2024-04-11
- RM3 Rating:
- More Info?
- Please contact Balgores on 01708 629412 or Request Details
Property Description
*** guide price £300,000 - £325,000 ***
conveniently located for Harold Wood main line train station is this three bedroom semi detached family home which benefits from a 15ft lounge, 15ft kitchen, first floor bathroom, separate wc and a 55ft rear garden.
Entrance Hall
Stairs to accommodation, radiator, laminate flooring.
Living Room
15'0215'08>14'06 Double glazed window to front, featured fireplace, two radiators, smooth ceiling with cornice coving.
Kitchen
15'03x9' Double glazed window to rear, a range of eye and base level units with work tops over, inset sink with mixer tap and drainer unit, integrated Hotpoint oven and grill, integrated Hotpoint gas hob, integrated extractor fan, integrated dishwasher, splash back tiles, smooth ceiling with cornice coving, lino flooring.
Storage Area
Understairs storage, built in storage.
First Floor Landing
Built in storage, doors to accommodation.
Master Bedroom
11'05x11'04 Double glazed window to front, radiator.
Bedroom Two
12'02>9'01x9'09 Double glazed window to rear, radiator, storage cupboard, smooth ceiling.
Separate wc
Double glazed obscure window to rear, low level wc, smooth ceiling, complementary tiles.
Bathroom
Obscure double glazed window to rear. P shaped panelled bath with mixer tap and wall mounted shower attachment, pedestal sink with mixer tap. Radiator, complementary tiles, smooth ceiling, lino flooring.
Bedroom Three
7'07x6'11 Double glazed window to front, radiator, fitted wardrobes.
Garden
Measuring 55. Commencing with patio area, remainder laid to lawn, side access, two timber sheds to remain, shrubs to boarders.
Property Location
Marketed by Balgores
Disclaimer Property descriptions and related information displayed on this page are marketing materials provided by Balgores. estateagents365.uk does not warrant or accept any responsibility for the accuracy or completeness of the property descriptions or related information provided here and they do not constitute property particulars. Please contact Balgores for full details and further information.


