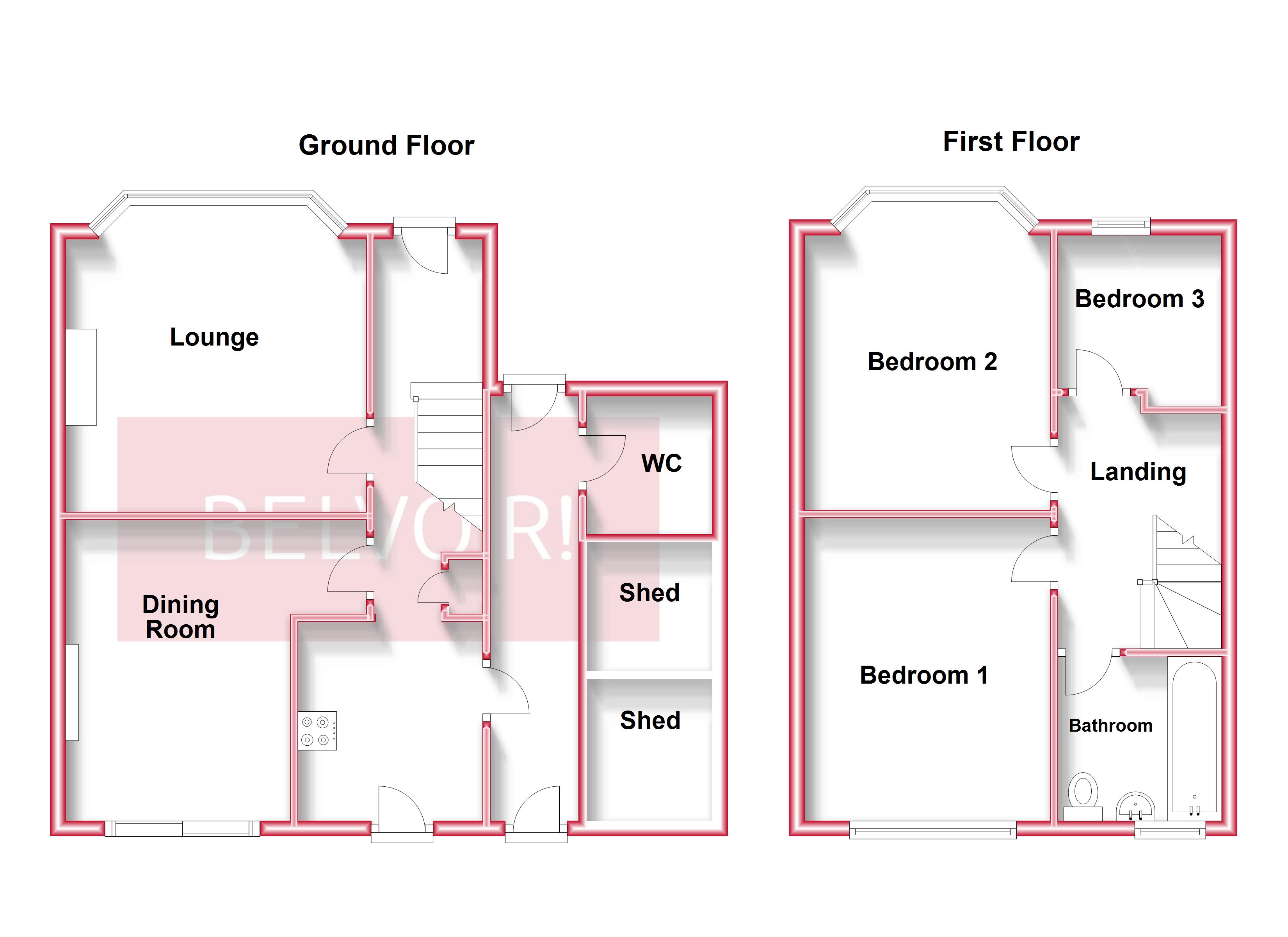Semi-detached house for sale in Romford RM3, 3 Bedroom
Quick Summary
- Property Type:
- Semi-detached house
- Status:
- For sale
- Price
- £ 450,000
- Beds:
- 3
- Baths:
- 1
- Recepts:
- 2
- County
- Essex
- Town
- Romford
- Outcode
- RM3
- Location
- Ravensbourne Crescent, Romford RM3
- Marketed By:
- Belvoir - Basildon
- Posted
- 2024-04-26
- RM3 Rating:
- More Info?
- Please contact Belvoir - Basildon on 01268 987780 or Request Details
Property Description
Potential to extend (subject to planning). This home has great potential. The original outside WC and two sheds to the side have been linked to the house via a roof which could offer capacity for extension. Three bedrooms, lounge, dining room, kitchen, bathroom and garden. A driveway for three cars this is an excellent family home. 0.02 miles from Harold Wood Primary School and 0.03 from Redden Court (Secondary). Road links to A127, M25 and A12 close by. Harold Wood Station is to be part of Crossrail and is only 0.8 miles away.
Driveway to front for three cars.
Hallway
Lounge 12'9 × 11'7 (into bay). TV point, telephone point. Wooden flooring.
Dining Room 12'9 × 10'9. TV point. Wooden flooring. French UPVC doors to garden.
Kitchen 9'8 × 7'10. Range of eye and base level units. Integrated oven. Side door storage area with three rooms.
Bedroom One 11'8 × 9'0 (to wardrobes)
Bedroom Two 12'10 × 10'5
Bedroom Three 7'10 × 8'2
Bathroom 8'2 × 5'5. White suite. Power shower.
Outside – WC, two large storage rooms approx 5'4 in depth and 16' in length in total, doors to each end giving access from the front and to the rear. Vendor has plans which are available to view upon request.
Garden – raised patio area and laid to lawn with rear shed.
We endeavour to make our sales particulars accurate and reliable, however, they do not constitute or form part of an offer or any contract and none is to be relied upon as statements of representation or fact. Any services, systems and appliances listed in this specification have not been tested by us and no guarantee as to their operating ability or efficiency is given. All measurements have been taken as a guide to prospective buyers only, and are not precise. If you require clarification or further information on any points, please contact us, especially if you are travelling some distance to view. Fixtures and fittings other than those mentioned are to be agreed with the seller by separate negotiation.
Property Location
Marketed by Belvoir - Basildon
Disclaimer Property descriptions and related information displayed on this page are marketing materials provided by Belvoir - Basildon. estateagents365.uk does not warrant or accept any responsibility for the accuracy or completeness of the property descriptions or related information provided here and they do not constitute property particulars. Please contact Belvoir - Basildon for full details and further information.


