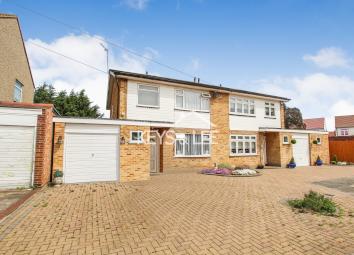Semi-detached house for sale in Romford RM7, 3 Bedroom
Quick Summary
- Property Type:
- Semi-detached house
- Status:
- For sale
- Price
- £ 365,000
- Beds:
- 3
- Baths:
- 1
- Recepts:
- 1
- County
- Essex
- Town
- Romford
- Outcode
- RM7
- Location
- Epping Close, Romford RM7
- Marketed By:
- Keys & Lee
- Posted
- 2019-05-13
- RM7 Rating:
- More Info?
- Please contact Keys & Lee on 01708 573005 or Request Details
Property Description
This three Bedroom Semi-Detached family home is set in a quite cul de sac location, just minutes walk to King Georges Playing Fields. Offering an open lounge/diner, spacious kitchen and WC to the ground floor, the property boasts Three generously sized bedrooms and family bathroom to the first floor. Complete with a 40' garden (approx), garage and off street parking.
Double glazed security entrance door: To Hallway.
Hallway: With stairs to first floor and storage cupboard below, radiator, built in storage cupboard, entrance to ground floor WC.
Lounge/diner: 26' x 11' 7" (7.92m x 3.53m) With double glazed window to front, double glazed sliding double doors to rear, radiator, television point.
Kitchen/breakfast room: 11' 7" x 8' 4" (3.53m x 2.54m) Enjoying a range of eye level cupboards with worktops cupboards and drawers under, inset sink, integrated electric oven, electric hob with extractor fan above, space for fridge freezer, plumbing for washing machine and dishwasher, inset spot lights, double glazed window to rear, double glazed security entrance door to rear garden, vinyl flooring, gas combination boiler.
Ground floor WC: 2' 7" x 5' (0.79m x 1.52m) With double glazed window to front, low level flush WC, tiled flooring.
Landing: With double glazed window to side, built in storage cupboard, loft access point via pull down ladder - boarded with power and light supply.
Bedroom one: 14' x 12' (4.27m x 3.66m) With double glazed window to front, radiator, built in mirror fronted wardrobes.
Bedroom two: 11' 10" x 11' 8" (3.61m x 3.56m) With double glazed window to rear, radiator.
Bedroom three: 9' 7" x 7' 1" (2.92m x 2.16m) With double glazed window to front, radiator, built in storage cupboard.
Bathroom/WC: 7' 10" x 6' (2.39m x 1.83m) With suite comprising panelled corner bath and mixer tap with shower attachment, hand wash basin with storage cupboard below, low level flush WC, inset spot lights, radiator, double glazed window to rear, tiled flooring.
Garden: With paved patio area, well maintained lawn with shrub and tree boarders, outside water tap, entrance to garage, 40' (approximately).
Garage: 17' 1" x 8' 3" (5.21m x 2.51m) With up and over entrance door, power and light supply, wooden entrance door to rear garden.
Off street parking
Property Location
Marketed by Keys & Lee
Disclaimer Property descriptions and related information displayed on this page are marketing materials provided by Keys & Lee. estateagents365.uk does not warrant or accept any responsibility for the accuracy or completeness of the property descriptions or related information provided here and they do not constitute property particulars. Please contact Keys & Lee for full details and further information.


