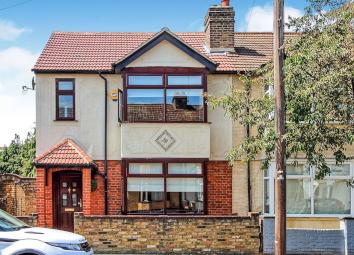Semi-detached house for sale in Romford RM7, 3 Bedroom
Quick Summary
- Property Type:
- Semi-detached house
- Status:
- For sale
- Price
- £ 450,000
- Beds:
- 3
- Baths:
- 2
- Recepts:
- 2
- County
- Essex
- Town
- Romford
- Outcode
- RM7
- Location
- Kensington Road, Romford RM7
- Marketed By:
- Purplebricks, Head Office
- Posted
- 2024-04-21
- RM7 Rating:
- More Info?
- Please contact Purplebricks, Head Office on 024 7511 8874 or Request Details
Property Description
This Extremely well presented extended three bedroom family home with loft room boasts a wealth of features throughout to include a lounge with bay window and a open fire place, modern fitted kitchen/dining room which opens into the family room, there is also a shower room/utility room to the ground floor.
To the first floor is three spacious bedrooms all able to take a double bed, sharps fitted wardrobes in bedroom two, modern bathroom suite with mood lighting and stairs leading to the loft room which has sharps fitted wardrobes, two velux windows and storage into the eves.
There is potential to the side as there are other properties in the area that have made a study etc (stpp)
Romford town centre is within easy access which offers an array of amenities and station which links into London Liverpool Street.
Entrance Hallway
Via front door, doors leading to all ground floor rooms, radiator, under-stairs storage cupboard housing a combination boiler, stairs leading to the first floor.
Lounge
13'5 x 11'2 Double glazed bay window to front aspect, open fire place, radiator.
Kitchen/Family Room
19' x 9'6 Double glazed window to rear aspect, fitted kitchen comprising of wall base units, integrated dishwasher, built in oven, hob with extractor hood over, space for a fridge/freezer, two radiators.
Sitting Room
11'7 x 11'2 Feature fire place, opening to kitchen
Downstairs Shower
7'10 x 6'10 French door to side aspect leading to the side access and garden, walk in shower cubicle, wash hand basin, utility cupboard with plumbing for a washing machine and space for a dryer.
First Floor Landing
Double glazed window to side aspect, doors leading to all first floor rooms, stairs leading to the second floor.
Bedroom One
13 x 11'3 Double glazed bay window to front aspect, fitted wardrobes, radiator.
Bedroom Two
11'2 x 10'8 Double glazed window to rear aspect, sharps bespoke fitted wardrobes, bespoke fitted bunk beds, radiator.
Bedroom Three
7'11 x 7'4 Double glazed window to rear aspect, radiator.
Bathroom
5'8 x 5'6 Frosted double glazed window to front aspect, panel enclosed bath with shower attachment over, mood lighting, wash hand basin, W/c, modern tall radiator.
Second Floor Landing
Door leading to the loft room.
Loft Room
15'7 x 10'10 Two velux windows with fitted blinds, sharps bespoke fitted wardrobes, storage into the eves.
Garden
Patio area, side access rest mainly laid to lawn.
Property Location
Marketed by Purplebricks, Head Office
Disclaimer Property descriptions and related information displayed on this page are marketing materials provided by Purplebricks, Head Office. estateagents365.uk does not warrant or accept any responsibility for the accuracy or completeness of the property descriptions or related information provided here and they do not constitute property particulars. Please contact Purplebricks, Head Office for full details and further information.


