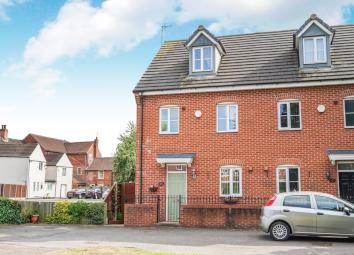Semi-detached house for sale in Retford DN22, 4 Bedroom
Quick Summary
- Property Type:
- Semi-detached house
- Status:
- For sale
- Price
- £ 160,000
- Beds:
- 4
- Baths:
- 1
- Recepts:
- 1
- County
- Nottinghamshire
- Town
- Retford
- Outcode
- DN22
- Location
- Waterfields, Retford DN22
- Marketed By:
- Purplebricks, Head Office
- Posted
- 2024-04-07
- DN22 Rating:
- More Info?
- Please contact Purplebricks, Head Office on 024 7511 8874 or Request Details
Property Description
***guide price £160,000- £170,000*** excellent value four bed semi- edge of town centre location- garage and off road parking- master en-suite- low maintenance family friendly garden!
A nicely presented four bedroom semi detached townhouse ideally located for the amenities of Retford town centre. The property benefits from off-road parking to both front and rear of the property, a single garage, low maintenance front and rear gardens and has accommodation comprising; entrance hallway, kitchen, lounge/diner, WC, two bedrooms at first floor the master benefiting from an en-suite shower room and a further house bathroom, two further bedrooms at second floor.
Kitchen
3.76 m x 2.68 m
The kitchen comprises of base and wall units, the base units consist of cupboards and drawers under granite effect roll-top work-surfaces with ceramic tiled splash-backs. The kitchen has a 1 1/4 bowl stainless steel sink with drainer, space, plumbing and supply for a washing machine and tumble dryer, four ring gas hob with extractor canopy over and a 'Bosch' electric fan assisted oven below, space and supply for an upright fridge freezer, single panel radiator with thermostatic valve, UPVC double glazed window to front aspect, ceiling mounted down lighters and a slate effect ceramic tile floor covering.
Lounge/Dining Room
5.68 m x 4.73 m max
A large room with an oversized box bay to rear aspect with UPVC double glazed windows to left right and rear aspects and matching french doors accessing the garden. Television point, wall mounted electric fire, dado rail, panel radiator behind a decorative cover and a timber effect laminate floor covering. A door gives access to a good sized understairs storage cupboard.
W.C.
1.93 m x 0.9 m
Two piece suite comprising of a low-level coupled dual flush toilet, pedestal wash hand basin and ceramic tiling to half height to all walls. There is an obscure UPVC double glazed window to left aspect, tiled effect laminate floor covering and a wall mounted electricity consumer unit.
Landing
Ceiling mounted hardwired smoke detector, radiator behind decorative cover, stairs leading to second floor, doors accessing both bedrooms and the bathroom.
Master Bedroom
4.74 m x 3.22 m max
Two UPVC double glazed windows to rear aspect, single panel radiator with thermostatic valve, coving to the ceiling, range of fitted wardrobes behind double doors with hanging rails within and shelving over. A door gives access to a good sized storage cupboard with shelving within a further door gives access to the en-suite.
Master En-Suite
2.33 m x 1.41 m l-shaped Max
Thermoformed shower enclosure with a mains fed shower within, wash hand basin and a low-level dual flush toilet. The en-suite has ceramic tiling to full height to all walls and a complimentary vinyl floor covering. There is an obscure UPVC double glazed window to rear aspect, single panel radiator with thermostatic valve, wall mounted extractor, ceiling mounted down lighters.
Bedroom Three
3.42 m x 2.58 m
UPVC double glazed window to front aspect, single panel radiator with thermostatic valve.
Family Bathroom
2.07 m x 1.89 m
Three piece suite comprising panel bath, wash hand basin and a low-level coupled dual flush toilet. Ceramic tiling to full height to the area of bath and half height to remain wall of sanitary ware and a complimentary vinyl tile effect floor covering. UPVC double glazed window to front aspect and a single panel radiator with thermostatic valve, extractor, wall mounted shaver point.
Second Floor Landing
Ceiling mounted hardwired smoke detector, doors accessing both bedrooms.
Bedroom Two
3.76 m x 4.74 m l-shaped Max
UPVC double glazed dormer style window to front aspect, twin panel radiator with thermostatic valve, hatch accessing the roof space, door accessing a cupboard housing the gas fired 'Potterton' central heating boiler.
Bedroom Four
4.74 m x 2.24 m
Two double glazed 'Velux' roof lights to rear aspect, television point, single panel radiator with thermostatic valve.
Front
The front of the property is accessed off Water Lane where there is a tarmac parking area and a concrete slab pathway which leads to the front entrance door. The front garden is low maintenance gravelled aggregate design and is enclosed behind walls with railing over, a pathway leads along the left side of the property accessing the rear garden via a timber gate.
Rear Garden
The rear garden is a low maintenance design and has a slab patio area which continues as a pathway along the right side of the garden accessing a gate which gives access to the driveway and garage located to the rear. There is an artificial lawn with a circular patio, the lawn is bordered by blue slate beds which contain several varieties of tree and shrub. The garden benefits from security lighting.
Garage
The single garage is located underneath the coach house located to the rear of the property in front of the garage is a tarmac driveway providing additional parking.
Property Location
Marketed by Purplebricks, Head Office
Disclaimer Property descriptions and related information displayed on this page are marketing materials provided by Purplebricks, Head Office. estateagents365.uk does not warrant or accept any responsibility for the accuracy or completeness of the property descriptions or related information provided here and they do not constitute property particulars. Please contact Purplebricks, Head Office for full details and further information.


