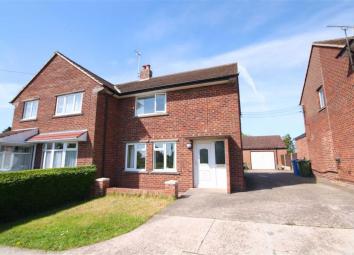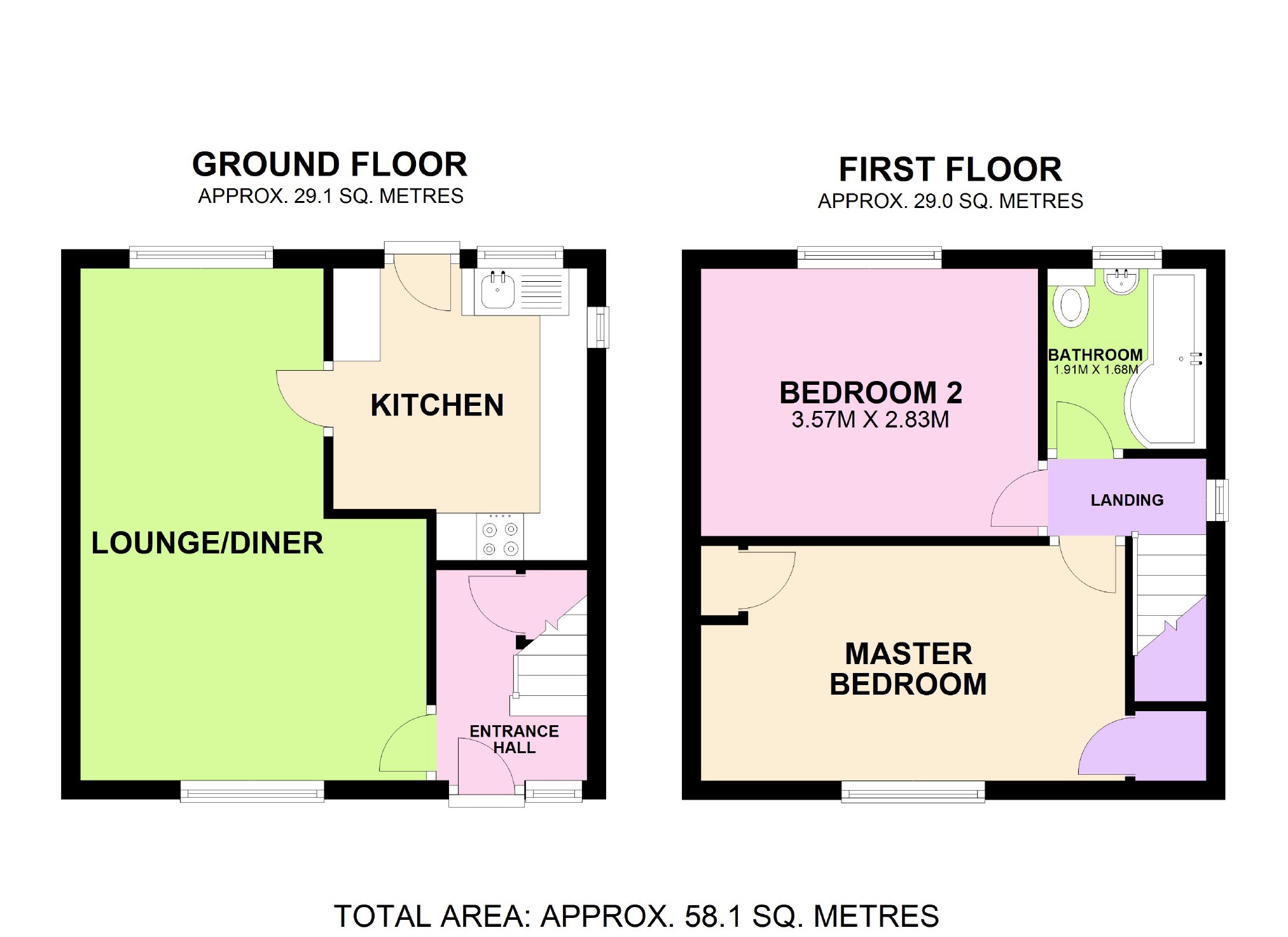Semi-detached house for sale in Retford DN22, 2 Bedroom
Quick Summary
- Property Type:
- Semi-detached house
- Status:
- For sale
- Price
- £ 120,000
- Beds:
- 2
- Baths:
- 1
- Recepts:
- 1
- County
- Nottinghamshire
- Town
- Retford
- Outcode
- DN22
- Location
- Cross Street, Sturton Le Steeple, Nottinghamshire DN22
- Marketed By:
- Five Star Property
- Posted
- 2024-04-02
- DN22 Rating:
- More Info?
- Please contact Five Star Property on 01777 717035 or Request Details
Property Description
Semi detached house - two bedrooms - kitchen - lounge/diner - gardens front and rear - garage with parking - good location set in A popular village - call five star property to view on .
Entrance Hall
Upvc entrance door with side glazed panel opens into the entrance hall, stairs to first floor accommodation, under stairs storage cupboard housing the oil fired boiler, radiator and a door into:
Lounge/Diner (17'9'' x 12' narrowing to 8'5' (5.41m x 3.66m narrowing to 2.57m))
A dual aspect room with a window to the front and a window overlooking the rear garden, two radiators, door through to the:
Kitchen (10'1' x 8'10'' max (3.07m x 2.69m max))
Having a range of wall and base units with contrasting work surfaces over, integrated stainless steel sink with mixer tap, electric hob with electric oven and hood over, space and plumbing for a washing machine, tiled splash backs, down lights window to the side and a window and door to the rear.
Landing
Access to the loft, window to the side and doors into:
Master Bedroom (15'2'' x 8'2'' (4.62m x 2.49m))
With a window to the front, storage cupboard with hanging rail, airing cupboard and a radiator.
Bedroom Two (12'2'' x 9'5'' (3.71m x 2.87m))
Having a window to the rear and a radiator.
Bathroom (6'3'' x 5'3'' (1.91m x 1.60m))
Three piece suite comprising: 'P' shaped bath with shower screen and shower over, wash hand basin set into a vanity unit, low flush WC Fully tiled walls and floor, ladder radiator and a window to the rear.
Outside
The front of the property has a lawn garden with a concrete drive for parking leading around the side of the house to the house to the garage. To the rear is an enclosed artificial lawn area.
Garage
The garage is a brick built oversized single garage with an up and over door, power, lighting and water supply. The garage has a side courtesy door leading to an area where the oil tank is supplied.
Five Star Property Ltd. For themselves and for the Vendors or Lessors of this Property give notice that: 1: These particulars are intended to give a fair and accurate general outline only for the guidance of intending Purchasers or Lessees and they do not constitute an offer or contract or any part of an offer or contract. 2: All descriptions, dimensions, references to condition and other items in these Particulars are given as a guide only and no responsibility is assumed by Five Star Property Ltd. For the accuracy of individual items. Intending Purchasers or Lessees should not rely on them as statements or representations of fact and should satisfy themselves as to the correctness of each item by inspection or by making independent enquiries. In particular, dimensions of land, rooms or buildings should be checked. Metric/imperial conversions are approximate only. 3: Intending Purchasers or Lessees should make their own independent enquiries regarding use or past use of the property, necessary permissions for use and occupation, potential uses and any others matters affecting the property prior to purchase. 4. Five Star Property Ltd., and any person in its employment, does not have the authority, whether in these Particulars, during negotiations or otherwise, to make or give any representation or warranty in relation to this property. No responsibility is taken by Five Star Property Ltd. For any error, omission of mis-statement in these particulars. 5. No responsibility can be accepted for any costs or expenses incurred by intending Purchasers or Lessees in inspecting the property, making further enquiries or submitting offers for the Property
Registered in England and Wales. Registration Number 06278685.
Property Location
Marketed by Five Star Property
Disclaimer Property descriptions and related information displayed on this page are marketing materials provided by Five Star Property. estateagents365.uk does not warrant or accept any responsibility for the accuracy or completeness of the property descriptions or related information provided here and they do not constitute property particulars. Please contact Five Star Property for full details and further information.


