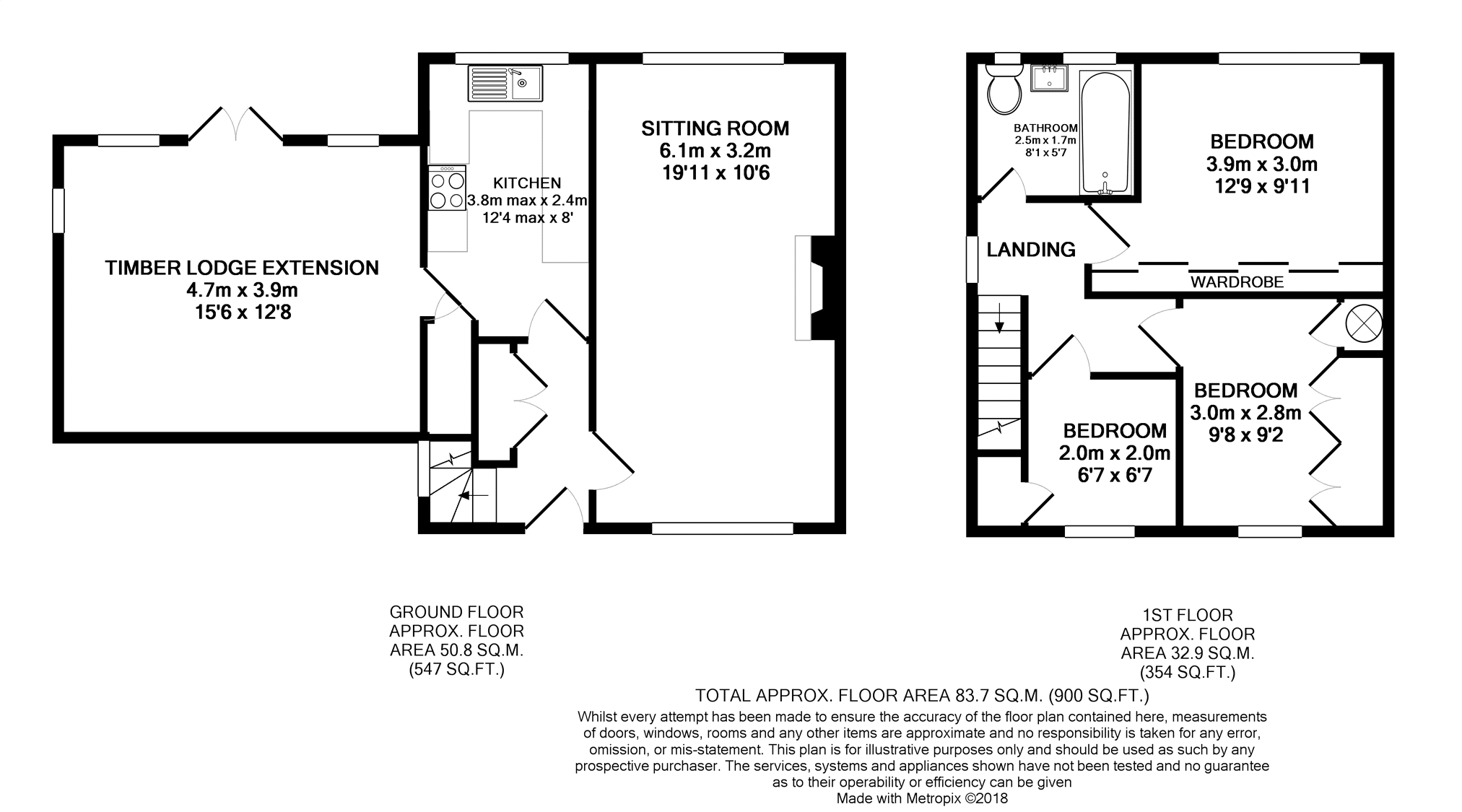Semi-detached house for sale in Retford DN22, 2 Bedroom
Quick Summary
- Property Type:
- Semi-detached house
- Status:
- For sale
- Price
- £ 116,000
- Beds:
- 2
- Baths:
- 1
- Recepts:
- 2
- County
- Nottinghamshire
- Town
- Retford
- Outcode
- DN22
- Location
- Windsor Road, Retford DN22
- Marketed By:
- Purplebricks, Head Office
- Posted
- 2018-11-16
- DN22 Rating:
- More Info?
- Please contact Purplebricks, Head Office on 0121 721 9601 or Request Details
Property Description
A two bedroomed semi-detached property, currently configured as three bedrooms, occupying an enviable corner plot which offers the potential for substantial extension to the side whilst also providing ample secure off-road parking.
Accommodation comprises of entrance hallway, sitting room, kitchen, summer house attached to the left side of the property providing a second reception area, upstairs sees three bedrooms and the house bathroom. The property benefits from front side and rear gardens as well as secure off-road parking.
Entrance Hall
2.18m x 2.43m max
The entrance hall is entered via a UPVC and obscure glazed door and has stairs leading to 1st floor, timber effect laminate floor covering, cloaks cupboard behind double painted timber doors, doorway access the kitchen and:
Sitting Room
Sitting room
6.07m x 3.20m
Sitting room Is a good sized duel aspect room with UPVC windows to front and rear aspect, The room benefits from two single panel radiators, coving to the ceiling, dado rail, four bar gas fire sitting on a marble effect hearth with timber fire surround and mantle over. The sitting room has a continuation of the timber affect laminate floor covering from the hallway.
Kitchen
3.76m x 2.44m max
The kitchen comprises of base and wall units, the base units consist of cupboards and drawers under granite effect rolltop work surfaces with mosaic tiled splash backs. There is a stainless steel sink with drainer with mixer tap over, space and supply for an electric and gas cooker, breakfast bar area, UPVC window to rear aspect, tile effect vinyl floor covering. The kitchen benefits from a single panel radiator. A door gives access is a good size under stair storage cupboard, The storage cupboard houses the gas and electricity meters as well as the electricity consumer unit. A doorway from the kitchen gives access to the summer house extension to the side of the property.
Summer House
4.73m x 3.85m
The summerhouse is of timber construction, and was built with full planning consent from Bassetlaw District Council - details of which can be supplied upon request. French doors lead to rear aspect accessing the garden and driveway, there two windows to rear aspect, further window to left aspect, timber effect vinyl floor covering and power within.
Landing
The landing has a hatch accessing the roof space doorways give access to all bedrooms and bathroom, UPVC window to left aspect.
Bedroom One
3.89m x 3.03m max
UPVC window to rear aspect single panel radiator, coving to ceiling, range of built-in wardrobes behind sliding doors with hanging rails and storage baskets within, timber effect laminate floor covering.
Bedroom Two
2.95 m x 2.72 m
UPVC window to front aspect, single panel radiator with thermostatic valve, coving to ceiling, built-in wardrobes behind twin double doors with hanging rails and shelving within, built-in cupboard houses the factory insulated hot water cylinder.
Bedroom Three
2.01m x 2.01m
UPVC window to front aspect single panel radiator with thermostatic valve, timber effect laminate floor covering, over stairway bulkhead storage cupboard with hanging rail and shelf within, partial coving to ceiling.
Bathroom
2.47m x 1.69m
Three piece suite comprising of panelled bath with electric 'Aquatronic' shower over, wash hand basin set into vanity unit with cupboards below, low-level coupled dual flush WC, two obscure UPVC windows to rear aspect, timber effect laminate floor covering, chrome ladder style towel radiator, ceiling mounted downlights, coving to ceiling, ceramic tiling to area of bath and shower with matching basin splashback.
Rear Garden
Property is accessed of Windsor Road via timber double gates onto a concrete slabbed driveway. A pathway leads from the driveway to the French doors entering the summer house. The remainder of the rear garden is laid to lawn and features a galvanised workshop with power within, wendy house, two brick built sheds. The rear garden is enclosed behind fencing to all aspects. A timber gate and fence separates the rear garden and parking area from the front garden.
Front Garden
The front garden is mainly laid to lawn and is enclosed behind picket fencing to front and left the specs and hedging to right aspect there is a pedestrian walkway which leads from the pavement to the front entrance door.
Property Location
Marketed by Purplebricks, Head Office
Disclaimer Property descriptions and related information displayed on this page are marketing materials provided by Purplebricks, Head Office. estateagents365.uk does not warrant or accept any responsibility for the accuracy or completeness of the property descriptions or related information provided here and they do not constitute property particulars. Please contact Purplebricks, Head Office for full details and further information.


