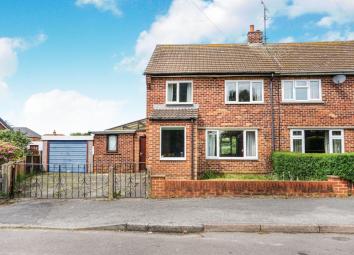Semi-detached house for sale in Retford DN22, 3 Bedroom
Quick Summary
- Property Type:
- Semi-detached house
- Status:
- For sale
- Price
- £ 130,000
- Beds:
- 3
- Baths:
- 1
- Recepts:
- 1
- County
- Nottinghamshire
- Town
- Retford
- Outcode
- DN22
- Location
- Portland Place, Sutton Cum Lound DN22
- Marketed By:
- Purplebricks, Head Office
- Posted
- 2024-04-07
- DN22 Rating:
- More Info?
- Please contact Purplebricks, Head Office on 024 7511 8874 or Request Details
Property Description
***guide price £130,000- £140,000*** huge potential to extend to side and rear! A rare opportunity to buy A house with such potential! Sunny west facing rear garden!
A three bedroom semi-detached property ideally located for Sutton-Cum-Lound Primary School. This property has huge potential for extension to both side and rear aspects. The property benefits from off road parking for several vehicles as well as a detached garage. The previous outbuildings have been brought inside the property via a lean-to connecting extension. Accommodation comprises of porch, entrance hallway, lounge/diner, kitchen, ground floor w.C and further stores, three bedrooms at first floor and a house bathroom.
Entrance Porch
1.45m x 1.37m
The property is entered via a UPVC double glazed door into the entrance porch. The porch has double glazed windows to both front and right aspects, parquet floor covering and a further timber and obscure glazed door with matching sidelight leading into the entrance hall.
Entrance Hall
3.84m x 1.78m max
Stairs leading to the first floor, twin panel radiator with thermostatic valve, built in book shelving, coving to the ceiling, delph shelf. A door gives access to the lounge/diner.
Lounge/Dining Room
3.56 m x 6.94m l-shaped max
The lounge/ diner is a good size dual aspect room with UPVC double glazed windows to both front and rear aspect. There are two-panel radiators, coving to the ceiling, television point and a feature of this room is the open fire sat on a marble hearth with matching fire surround and mantle over a door from the dining area gives access to the kitchen.
Kitchen
2.94m x 2.74m max
The kitchen comprises base and wall units, the base units consist of cupboards and drawers under marble affect rolltop worksurfaces with ceramic tiled splashback‘s, there is a four ring 'Creda' halogen hob with matching extractor canopy over, stainless steel sink with drainer, Integrated 'whirlpool' full-size dishwasher and a 'Creda' double oven with grill. The kitchen has a UPVC double glazed window to rear aspect, a door accessing a pantry cupboard and twin louvre fronted doors giving access to a good sized understairs storage cupboard. A timber and obscure glazed door to left aspect gives access to a covered passageway.
Side Passage
4.45m x 2.17m l-shaped max
The covered passageway and has a ceramic tiled floor covering as well as space, plumbing and supply for a washing machine. There are doors to both front and rear aspects giving access to the driveway and rear garden.
Internal doors give access to a W.C. And two stores. The WC is a high-level flush toilet and has an obscure double glazed window to rear aspect there is a ceramic tile floor covering matching that of the covered passage.
Landing
The landing has a hatch accessing the house roof space, double glazed window to left aspect and doorways accessing all first floor accommodation.
Bedroom One
4.19m x 3.26m max
UPVC double glazed window to front aspect, single panel radiator with thermostatic valve, television point and a built-in cupboard, formally the airing cupboard with shelving within and a timer controls for the central heating.
Bedroom Two
3.26m x 2.68m
UPVC double glazed window to rear aspect, single panel radiator with thermostatic valve.
Bedroom Three
3.29m x 2.33m l-shaped max
UPVC double glazed window to front aspect, single panel radiator with thermostatic valve, built in bed with storage area beneath.
Family Bathroom
2.06m x 2.11m l-shaped max
Obscure UPVC double glazed window to left aspect, corner bath with an electric 'Triton' shower over, low level coupled flush toilet and a wash hand basin. There is ceramic tiling to full height to all walls and coving to the ceiling, built in shaver point with light and a single panel radiator with thermostatic valve.
Front
The property is accessed off Portland Place via wrought iron gates which give access to a driveway with parking for several vehicles. The driveway widens and leads up to the garage located on the left side of the property, this area offers considerable scope for extension (subject to the relevant planning permissions being obtained). The remainder of the front garden is laid to lawn and is enclosed behind walling to front aspect, hedging to right aspect and post and panel fencing to left aspect.
Rear Garden
A good sized westerly facing sunny garden with a stone slabbed patio area across the width of the house, this leads on to the lawn with a pathway to the left side leading to the rear of the garden. To the rear of the garage is a good sized vegetable patch area. The rear garden is enclosed behind hedging to left and rear aspect and raised wall planter to right aspect.
Garage
Detached single sectional garage with up-and-over door.
Property Location
Marketed by Purplebricks, Head Office
Disclaimer Property descriptions and related information displayed on this page are marketing materials provided by Purplebricks, Head Office. estateagents365.uk does not warrant or accept any responsibility for the accuracy or completeness of the property descriptions or related information provided here and they do not constitute property particulars. Please contact Purplebricks, Head Office for full details and further information.


