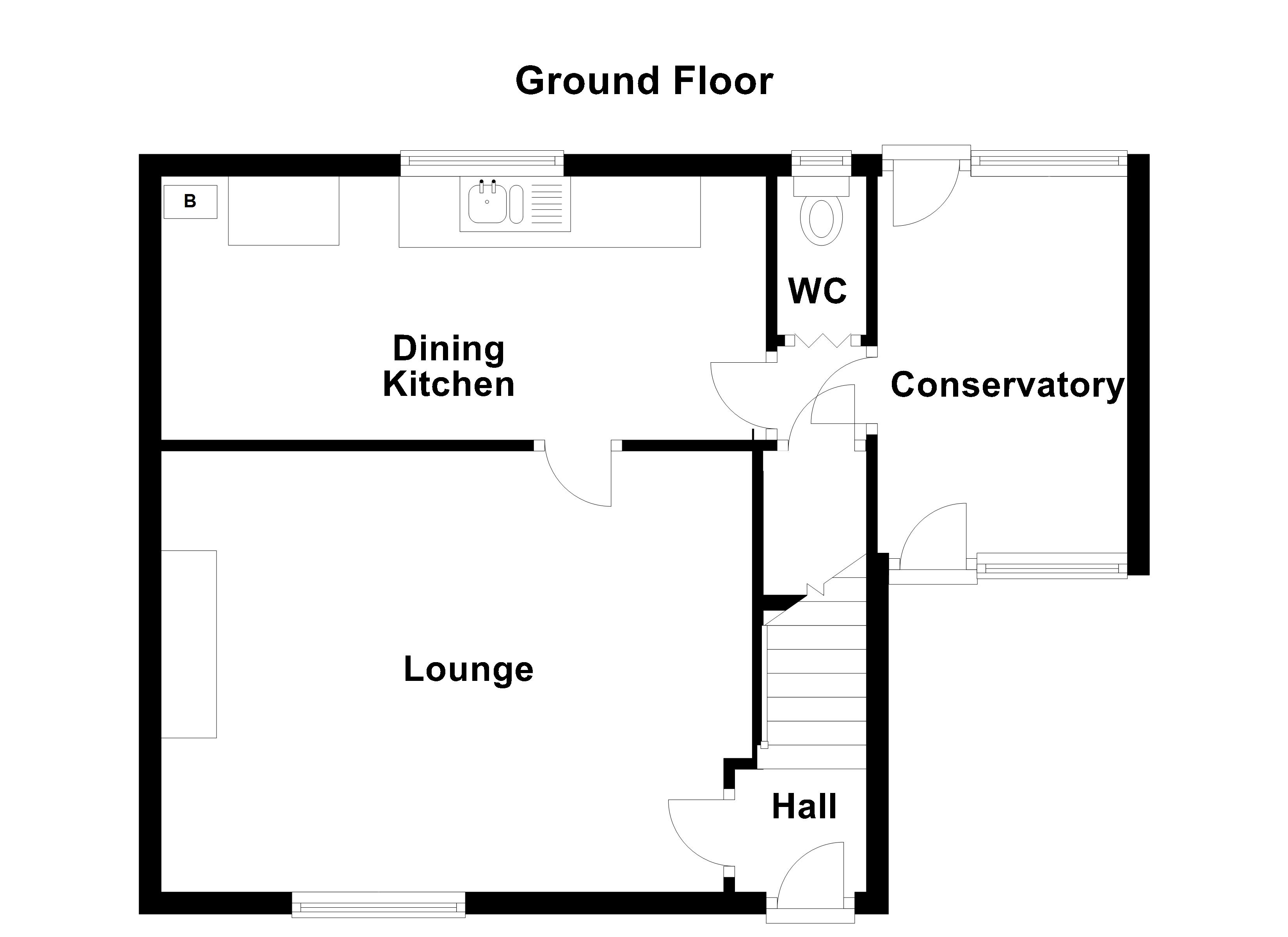Semi-detached house for sale in Retford DN22, 4 Bedroom
Quick Summary
- Property Type:
- Semi-detached house
- Status:
- For sale
- Price
- £ 125,000
- Beds:
- 4
- Baths:
- 1
- Recepts:
- 2
- County
- Nottinghamshire
- Town
- Retford
- Outcode
- DN22
- Location
- High Street, Retford DN22
- Marketed By:
- Brown & Co
- Posted
- 2024-04-07
- DN22 Rating:
- More Info?
- Please contact Brown & Co on 01777 568963 or Request Details
Property Description
Location
The property enjoys an elevated plot overlooking High Street towards the edge of town. Central Ordsall amenities are within walking distance with the River Idle nearby. Town Central facilities are a short car journey away. The area has excellent transport links by road, rail and air including direct rail service into London's King Cross (approx. 1hr30mins).
Directions
Leaving Retford southbound on London Road (A638) at Whitehouses Public House turn right onto Goosemoor Lane over the River Idle bridge to approach Ordsall. At the t-junction turn left onto High Street and proceed around until your reach the property on the right-hand side.
Accommodation
Entrance hall staircase to first floor.
Lounge 17'6 x 13'0 (5.33m x 3.95m) with feature focal contemporary fireplace, arched alcoves to either side of chimney breast, front aspect window, coving, radiator.
Dining kitchen 17'10 X 7'9 (5.46m X 2.36m) with attractive range of fitted units to wall and floor level, base cupboards surmounted by timber effect work surfaces. 1.5 sink unit, appliance recesses, plumbing for washing machine. Wainscot paneling. Baxi gas-fired central heating boiler, rear aspect window, radiator.
Side lobby with useful under stairs storage cupboard.
Cloakroom low suit w.C. Wainscot paneling.
Conservatory 11'0 x 7'4 (3.35m x 2.25m) front and rear entrance doors.
First floor
Landing spindle balustrade stairwell. Access hatch to roof
general remarks and stipulations
Tenure and Possession: The Property is freehold and vacant possession will be given upon completion.
Council Tax: We are advised by Bassetlaw District Council that this property is in Band A.
Services: Please note we have not tested the services or any of the equipment or appliances in this property, accordingly we strongly advise prospective buyers to commission their own survey or service reports before finalising their offer to purchase.
Floorplans: The floorplans within these particulars are for identification purposes only, they are representational and are not to scale. Accuracy and proportions should be checked by prospective purchasers at the property.
Hours of Business: Monday to Friday 9am - 5.30pm, Saturday 9am – 1pm.
Viewing: Please contact the Retford office on .
Free Valuation: We would be happy to provide you with a free market appraisal of your own property should you wish to sell. Further information can be obtained from Brown & Co, Retford .
Agents Note: In accordance with the most recent Anti Money Laundering Legislation, buyers will be required to provide proof of identity and address to the selling agent once an offer has been submitted and accepted (subject to contract) prior to solicitors being instructed.
Financial Services: In order to ensure your move runs as smoothly as possible we can introduce you to Fiducia Comprehensive Financial Planning who offer a financial services team who specialise in residential and commercial property finance. Their expertise combined with the latest technology makes them best placed to advise on all your mortgage and insurance needs to ensure you get the right financial package for your new home.
Your home may be repossessed if you do not keep up repayments on your mortgage.
Surveys: We naturally hope that you purchase your next home through Brown & Co, but if you find a suitable property through another agent, our team of experienced Chartered Surveyors led locally by Jeremy Baguley mrics are able to carry out all types of survey work, including Valuations, RICS Homebuyers Reports and Building Surveys. For more information on our services please contact our Survey Team on .
These particulars were prepared in March 2019.
Property Location
Marketed by Brown & Co
Disclaimer Property descriptions and related information displayed on this page are marketing materials provided by Brown & Co. estateagents365.uk does not warrant or accept any responsibility for the accuracy or completeness of the property descriptions or related information provided here and they do not constitute property particulars. Please contact Brown & Co for full details and further information.


