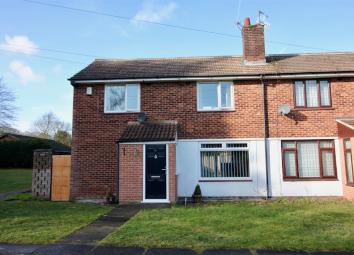Semi-detached house for sale in Retford DN22, 2 Bedroom
Quick Summary
- Property Type:
- Semi-detached house
- Status:
- For sale
- Price
- £ 120,000
- Beds:
- 2
- Baths:
- 1
- Recepts:
- 1
- County
- Nottinghamshire
- Town
- Retford
- Outcode
- DN22
- Location
- Pilgrim Close, Ranby, Retford DN22
- Marketed By:
- Newton Fallowell
- Posted
- 2024-04-07
- DN22 Rating:
- More Info?
- Please contact Newton Fallowell on 01777 568943 or Request Details
Property Description
This is a well presented semi detached property with accommodation comprising breakfast kitchen, dual aspect sitting room, two double bedrooms at first floor with a family bathroom. Externally the property features lawned gardens to front & rear aspects as well as allocated off road parking and a useful workshop to the rear.
Porch (1.70 x 1.30 (5'6" x 4'3"))
Upvc double glazed windows to the right aspect and composite front entrance door with security spy hole, uPVC double glazed obscure glass door leading into:
Entrance Hall
Door through to the kitchen, stairs leading to the first floor.
Kitchen (4.98 x 3.91 max (16'4" x 12'9" max))
Fitted with a range of base and wall units consisting of cupboards and drawers under grey wood effect work surfaces with decorative ceramic tiled splashbacks and tiled floor covering. An inset single bowl stainless steel sink and drainer with chrome mixer tap over, ceramic four ring electric hob, 'Electrolux' fan assisted oven and grill with brushed stainless steel extractor canopy and light above. Space and plumbing for washing machine, space for upright fridge freezer, under stair storage cupboard, panel radiator, ceiling mounted spotlights. Upvc double glazed window to the left and rear aspect with a uPVC double glazed and composite door leading out to the garden.
Sitting Room (4.99 x 3.24 (16'4" x 10'7"))
Dual aspect sitting room with uPVC double glazed window to front aspect and matching double glazed doors leading out to the rear. Panel radiator, television point, electric contemporary fire sitting on tiled slips and wooden mantle over. Two television points.
1st Floor-Landing
Upvc double glazed window to the rear aspect, panel radiator, ceiling mounted smoke detector.
Master Bedroom (4.98 x 3.24 (16'4" x 10'7"))
Dual aspect bedroom with two uPVC double glazed windows to the front and rear aspect, two panel radiators, ceiling mounted spotlights, cupboard over the bulkhead of the stairs. Contemporary electric central heating boiler and ventilated, factory insulated hot water tank.
Bedroom Two (3.19 x 2.97 (10'5" x 9'8"))
Upvc double glazed window to the front aspect, panel radiator. Bulkhead storage cupboard with access to the main house roof space.
House Bathroom (1.95 x 1.67 (6'4" x 5'5"))
Fitted with a contemporary three piece suite consisting of a dual flush WC, rectangular wash hand basin with waterfall mixer tap and vanity cupboard below as well as a 'P' shaped bath with waterfall style mixer tap and mains fed shower over with deluge shower head and handheld shower attachment. Ceiling mounted downlights and extractor, tiles to half height in the area of sanitary ware and tiled floor covering with chrome ladder style towel radiator. Upvc double glazed window to the rear aspect.
Externally
The rear garden is enclosed behind post and panel fencing to all aspects; the garden is predominantly laid to lawn and features a raised decked area. The garden includes a useful workshop measuring 9.90m x 3.87m max and a brick shed measuring 2.44m x 2.15m with power and light as well as water supply for the washing machine. The front garden is mostly laid to lawn and features a concrete slabbed pathway leading to the front entrance door with parking space adjacent.
Council Tax
Band A
Services
We wish to advise prospective purchasers that we have not tested the services or any of the equipment or appliances in this property, accordingly we strongly advise prospective purchasers to commission their own survey or service reports before finalising their offer to purchase.
Disclaimer
Every care has been taken with the preparation of these Particulars but complete accuracy cannot be guaranteed, If there is any point, which is of particular importance to you, please obtain professional confirmation. Alternatively, we will be pleased to check the information for you. These Particulars do not constitute a contract or part of a contract.
Property Location
Marketed by Newton Fallowell
Disclaimer Property descriptions and related information displayed on this page are marketing materials provided by Newton Fallowell. estateagents365.uk does not warrant or accept any responsibility for the accuracy or completeness of the property descriptions or related information provided here and they do not constitute property particulars. Please contact Newton Fallowell for full details and further information.


