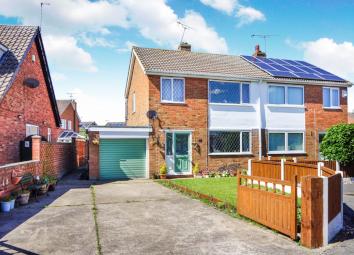Semi-detached house for sale in Retford DN22, 3 Bedroom
Quick Summary
- Property Type:
- Semi-detached house
- Status:
- For sale
- Price
- £ 150,000
- Beds:
- 3
- Baths:
- 1
- Recepts:
- 2
- County
- Nottinghamshire
- Town
- Retford
- Outcode
- DN22
- Location
- Southfields Rise, North Leverton DN22
- Marketed By:
- Purplebricks, Head Office
- Posted
- 2024-04-07
- DN22 Rating:
- More Info?
- Please contact Purplebricks, Head Office on 024 7511 8874 or Request Details
Property Description
****guide price £150,000- £160,000**** spacious extended three bed semi- beautifully presented throughout- large kitchen/ diner- off road parking and garage- short walk to village park, primary school, convenience store and doctors surgery.
A beautifully presented and extended three bedroom semi-detached property which sits in the popular village of North Leverton.
North Leverton benefits fromAN Ofsted Good rated primary school, convenience store, public house, doctors surgery, hair salon and motor mechanics and is ideally located for commuters to Retford, Gainsborough and Lincoln.
The property benefits from off road parking as well as a single attached garage and has front and rear gardens.
Entrance Porch
1.93m x 0.85m
The property is entered via a UPVC and obscure glazed and leaded door with matching sidelight into the entrance porch.
The entrance porch has coving to ceiling, timber effect laminate floor covering and a glazed door giving access to the sitting room.
Sitting Room
5.44m x 4.16m max
UPVC double glazed and leaded window to front aspect, twin panel radiator with thermostatic valve, television point, coving to the ceiling, stairs leading to first floor and double doors giving access to the kitchen/diner.
Kitchen/Diner
5.44m 3.07m max
French doors with a matching side light leading into the conservatory, a continuation of the laminate floor covering from the porch and lounge which continues into the kitchen. The kitchen comprises of base and wall units, the base units consist of cupboards and drawers on soft close fittings under timber block work-surfaces with metro tiled splash-backs. There is an integral full size 'Beko' dishwasher, a 'Zanussi' electric fan assisted oven, 'Logic' four ring halogen hob with a brushed stainless steel and glazed extractor canopy over as well as space and supply for an upright fridge freezer.
Within the kitchen is a tall cupboard housing the 'Eurostar' oil fired central heating boiler. The kitchen has ceiling mounted LED downlights, doorway accessing a side lobby and utility room.
Utility Room
3.18m x 2.26m max
Space, supply and plumbing for a washing machine and tumble drier, panelled ceiling, UPVC double glazed window to rear aspect.
Lobby
The side porch/lobby has a UPVC and obscure glazed door to left aspect accessing a side pathway leading to the rear garden.
Conservatory
5.03m x 3.77m max
A good sized 'P' shaped conservatory of dwarf wall construction with UPVC double glazed windows over and a hipped and polycarbonate roof. There is a twin panel radiator, television point and ceiling mounted light with fan. There is power and lighting within and french doors to rear aspect accessing the garden.
Landing
UPVC double glazed and leaded window to left aspect, hatch accessing the house roof space, door accessing a cupboard with shelving within, doorways accessing all first-floor accommodation.
Bedroom One
3.85m x 3.48m max
UPVC double glazed and leaded window to front aspect, single panel radiator, television point.
Bedroom Two
2.99m x 3.49m max
UPVC double glazed and leaded window to rear aspect, single panel radiator.
Bedroom Three
2.56m x 2.34m max
UPVC double glazed and leaded window to front aspect, single panel radiator.
Family Bathroom
Three-piece suite comprising of an l-shaped shower bath with electric 'Mira' shower over and chrome side fill taps, low level coupled dual flush toilet and a pedestal wash hand basin.
There is slate effect ceramic tiling to full height to the area of bath and shower and to half height to the remaining walls of sanitary ware. There are ceiling mounted downlighters, a ceiling mounted extractor and an obscure UPVC double glazed window to rear aspect. The bathroom benefits from electric underfloor heating and a chrome ladder style towel radiator.
Front
The property is accessed off Southfields Rise onto a concrete driveway which leads up to the garage and continues as a pathway to the front entrance door and along the left side accessing the garden via a wrought iron gate. The remainder of the front garden is laid to lawn and is enclosed behind post and panel fencing to front and right aspects and walling to left aspect. The driveway is enclosed behind double timber gates and a further passenger gate. The front of the property also benefits from external security lighting.
Rear Garden
The rear garden has a small patio area in the left rear corner, the garden is primarily laid to lawn and is enclosed behind post and panel fencing to right and rear aspect and walling to left aspect and has external security lighting. Within the garden is the bunded oil storage tank.
Garage
4.97m x 2.58m
The garage benefits from power and lighting within, electric consumer unit and electric roller door.
Property Location
Marketed by Purplebricks, Head Office
Disclaimer Property descriptions and related information displayed on this page are marketing materials provided by Purplebricks, Head Office. estateagents365.uk does not warrant or accept any responsibility for the accuracy or completeness of the property descriptions or related information provided here and they do not constitute property particulars. Please contact Purplebricks, Head Office for full details and further information.


