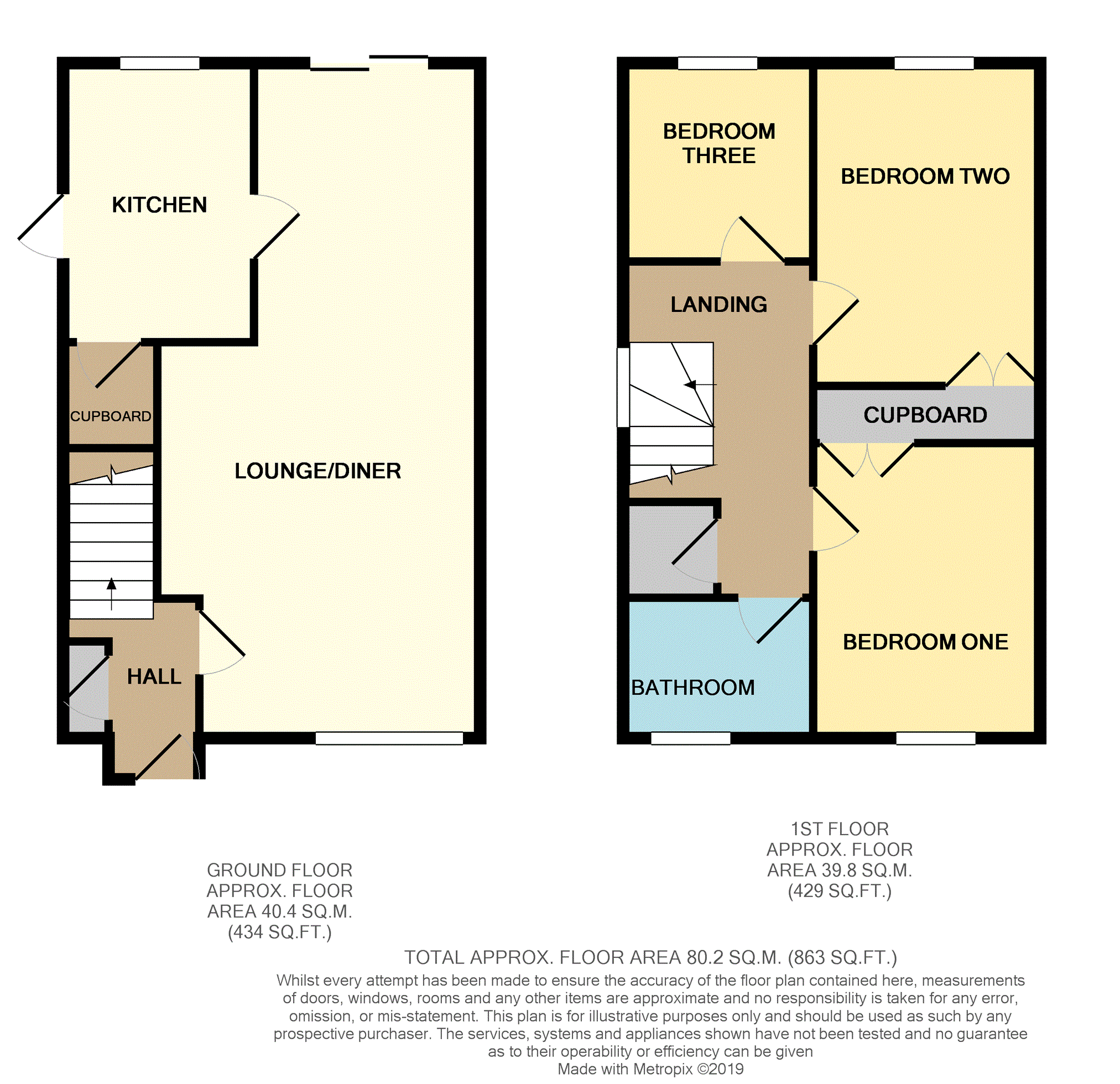Semi-detached house for sale in Prestatyn LL19, 3 Bedroom
Quick Summary
- Property Type:
- Semi-detached house
- Status:
- For sale
- Price
- £ 140,000
- Beds:
- 3
- Baths:
- 1
- Recepts:
- 1
- County
- Denbighshire
- Town
- Prestatyn
- Outcode
- LL19
- Location
- Coniston Drive, Prestatyn LL19
- Marketed By:
- Purplebricks, Head Office
- Posted
- 2024-04-15
- LL19 Rating:
- More Info?
- Please contact Purplebricks, Head Office on 024 7511 8874 or Request Details
Property Description
Are you looking for a lovely family home or to take that first step and get on the property ladder ? Or if you are looking for an investment with a potential of £650 pcm yield, then this three bedroom property may be perfect for you. Ideal for a new family, this property is in a great location for those short walks to the beach, shops, local schools and the popular town of Prestatyn. The property is also close to transport links such as the train and bus station. To the ground floor of the property you will find the kitchen, Spacious lounge/dining area. The first floor there are three bedrooms, comprising of two doubles and one single bedroom with a separate 3 piece bathroom . The property benefits from UPVC double glazing and gas central heating. The property also has front and rear gardens with ample parking.
To book your viewing of this chain free home please visit or call Lynsey the local property expert on
Lounge/Dining Room
26.00 ft x 10.10 ft
Spacious lounge with attractive marble feature fire place with electric insert fire, Ample space for dining area, Upvc double glazed window to the front elevation, Power points, Tv point, Radiator, Patio door opening onto the rear garden.
Kitchen
11.0 ft x 7.07 ft
Fitted kitchen with a range of wall base and drawer units with complimentary work surfaces over, Sink, Dishwasher, Void for washing machine and fridge freezer, Gas cooker and hob, Power points, Ladder cupboard, Upvc double glazed window to the rear elevation, Door opening onto the side
Bedroom One
13.01 ft x 9.03ft
Well presented double bedroom with Built in wardrobes to take care of your storage needs, Upvc double glazed window to the front elevation, Power points, Tv point, Radiator
Bedroom Two
10.00 ft x 9.00 ft
Spacious bedroom with handy built in wardrobes that will take care of your storage needs, Power points, Radiator, Tv point, Upvc double glazed window to the rear elevation
Bedroom Three
8.04 ft x 6.08 ft
Last but by no means least third bedroom with Upvc double glazed window to the rear elevation, Power points, Radiator.
Bathroom
6.10 ft x 6.03 ft
Modern fitted bathroom that is fully tiled for ease of maintenance and comprises of bath with shower over, Low flush Wc hand wash basin, Spotlights, Upvc double glazed window to the front elevation.
Outside
To the front you will find a well presented garden with driveway providing ample off road parking with double gates leading to the rear garden.
To the rear there is a private enclosed well presented garden that has a laid to lawn grassed area with patio area and storage shed.
Property Location
Marketed by Purplebricks, Head Office
Disclaimer Property descriptions and related information displayed on this page are marketing materials provided by Purplebricks, Head Office. estateagents365.uk does not warrant or accept any responsibility for the accuracy or completeness of the property descriptions or related information provided here and they do not constitute property particulars. Please contact Purplebricks, Head Office for full details and further information.


