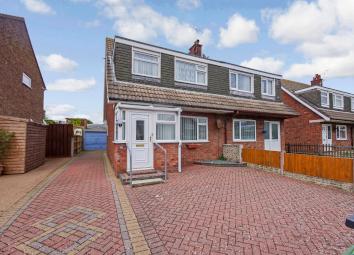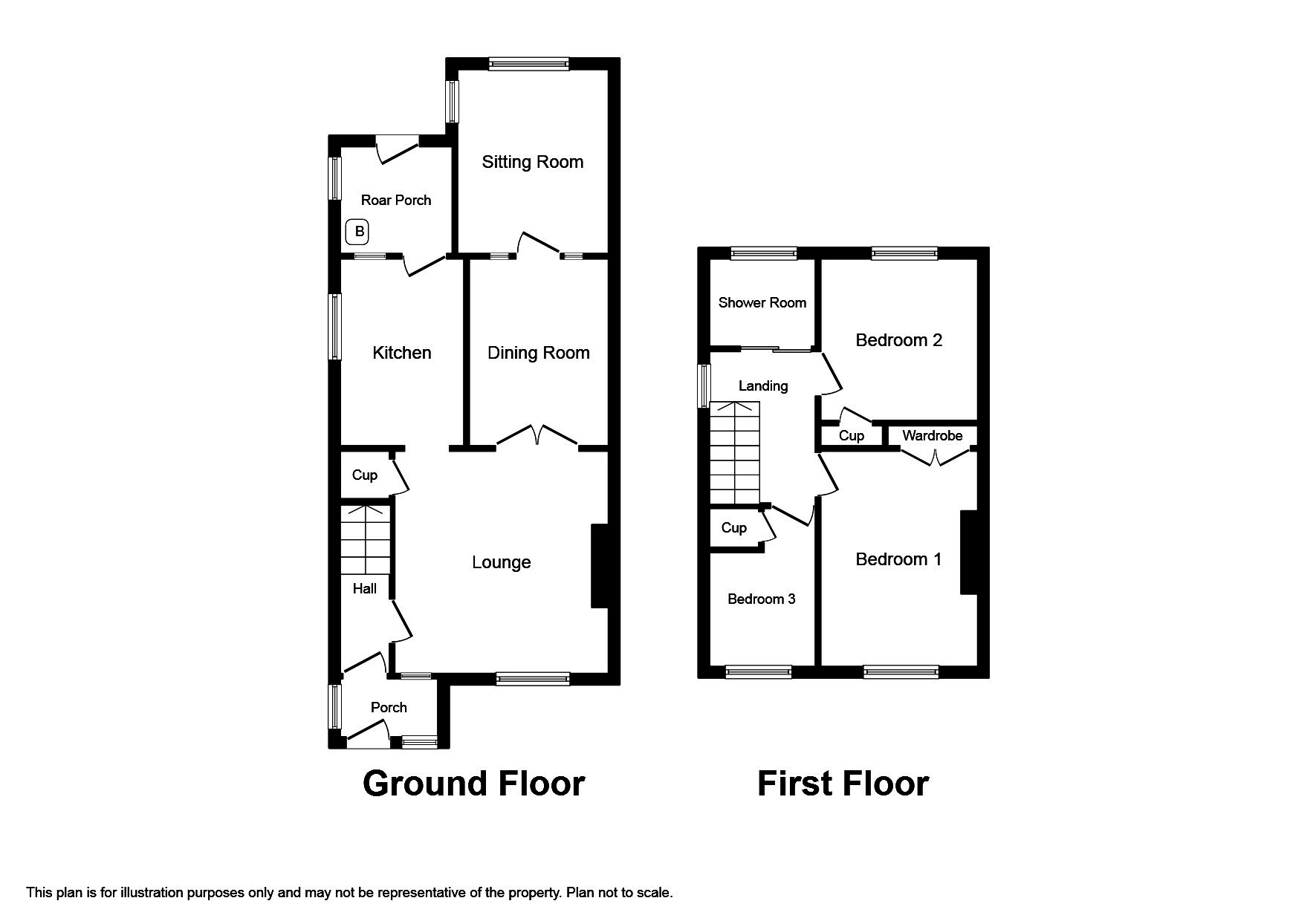Semi-detached house for sale in Prestatyn LL19, 3 Bedroom
Quick Summary
- Property Type:
- Semi-detached house
- Status:
- For sale
- Price
- £ 124,950
- Beds:
- 3
- County
- Denbighshire
- Town
- Prestatyn
- Outcode
- LL19
- Location
- Grosvenor Road, Prestatyn LL19
- Marketed By:
- Peter Large Estate Agents
- Posted
- 2024-04-15
- LL19 Rating:
- More Info?
- Please contact Peter Large Estate Agents on 01745 400922 or Request Details
Property Description
Double glazed door into:-
entrance porch 5' 8" x 3' 4" (1.75m x 1.04m) With door into:-
reception hall With a radiator, glazed double and side panel into:-
lounge 13' 5" x 12' 7" (4.10m x 3.84m) With a feature fire surround housing a gas fire, double panelled radiator, under stairs storage cupboard, power points and a double glazed window giving an aspect over the front. Glazed double doors into:-
dining room 10' 6" x 8' 2" (3.21m x 2.50m) With radiator and power points. Glazed door into:-
sitting room 10' 10" x 8' 10" (3.31m x 2.71m) With double panelled radiator, two double glazed windows overlooking the rear.
Kitchen 11' 0" x 7' 3" (3.36m x 2.22m) Having a range of units comprising wall cupboards, work top surface with base units beneath, four ring electric hob and oven with extractor hood over, single drainer sink unit, part tiled walls, power points, plumbing installed for automatic washing machine, double glazed window to the side elevation, glazed door into:-
rear porch 5' 7" x 5' 0" (1.72m x 1.53m) With a wall mounted gas fired 'Baxi' boiler, double glazed window and door giving access to the rear.
Stairs from the Reception Hall lead up to the First Floor Accommodation and
landing With power points and access to roof space.
Bedroom one 13' 1" x 8' 10" (4.01m x 2.70m) With power points, built-in wardrobe, radiator and double glazed window to the front elevation.
Bedroom two 9' 3" x 9' 3" (2.83m x 2.82m) With radiator, power points, double glazed window overlooking the rear and a built-in airing cupboard housing the factory lagged cylinder.
Bedroom three 10' 6" x 6' 7" (3.22m x 2.03m) With radiator, storage cupboard, power point and double glazed window overlooking the front.
Wetroom 6' 2" x 5' 11" (1.89m x 1.81m) Having a walk-in shower area, low flush w.C., wash hand basin, tiled walls and radiator.
Outside The property is approached over a brick paved driveway providing off road parking and leads to a garage with an up and over door. Paved gardens to the front for ease of maintenance or additional parking. The gardens to the rear are paved with steps leading up to a terraced seating area and a timber constructed garden store.
Directions From the Prestatyn office turn left onto Meliden Road and proceed to the mini-roundabout turning right onto Ffordd Pendyfryn, continue past the bus station, through the traffic lights and over the railway bridge to the next set of traffic lights, proceed straight across onto Bastion Road and take the third turning left onto Grosvenor Road and the property can be seen on the left hand side.
Property Location
Marketed by Peter Large Estate Agents
Disclaimer Property descriptions and related information displayed on this page are marketing materials provided by Peter Large Estate Agents. estateagents365.uk does not warrant or accept any responsibility for the accuracy or completeness of the property descriptions or related information provided here and they do not constitute property particulars. Please contact Peter Large Estate Agents for full details and further information.


