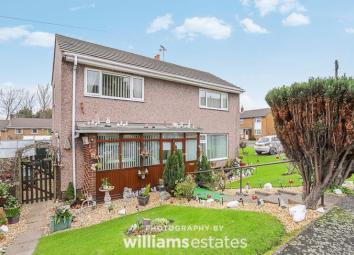Semi-detached house for sale in Prestatyn LL19, 3 Bedroom
Quick Summary
- Property Type:
- Semi-detached house
- Status:
- For sale
- Price
- £ 119,950
- Beds:
- 3
- Baths:
- 2
- Recepts:
- 1
- County
- Denbighshire
- Town
- Prestatyn
- Outcode
- LL19
- Location
- Nant Y Gro, Gronant, Prestatyn LL19
- Marketed By:
- Williams Estates
- Posted
- 2024-04-30
- LL19 Rating:
- More Info?
- Please contact Williams Estates on 01745 400866 or Request Details
Property Description
A lovely three bedroom semi detached family home situated on a corner plot in the village of Gronant. Close to the local school and only a short drive to Prestatyn town centre and its amenities. Having a spacious living room, kitchen/diner, utility room, downstairs W.C, three bedrooms and a four piece family bathroom. Having a driveway for off street parking and uPVC double glazing throughout. Viewing is highly recommended. EPC rating tbc.
Accomodation
Via double uPVC double glazed doors which lead into
Entrance Porch (2' 3'' x 15' 0'' (0.69m x 4.57m))
Having tiled flooring, wall lights uPVC double glazing surrounding and a uPVC double glazed obscure door leads into
Entrance Hallway (13' 5'' x 6' 1'' (4.09m x 1.85m))
Having lighting, radiator, cupboard housing the electrics, stairs to the first floor landing, under stairs storage cupboard and doors off.
Kitchen/Diner (9' 6'' x 9' 6'' (2.89m x 2.89m))
Comprising of wall, drawer and base units with complementary worktops over, sink and a half with drainer, integrated fridge freezer, void for a cooker, void and plumbing for a washing machine, lighting, power points, tiled splash backs, radiator, space for a dining table, dual aspect uPVC double glazed windows to the front and side elevation.
Living Room (15' 10'' x 12' 10'' (4.82m x 3.91m))
Having lighting, multiple power points, radiator, electric fireplace with decorative surround and hearth, t.V aerial point and dual aspect uPVC double glazed to the front and side elevation.
Utility Room (9' 6'' x 5' 10'' (2.89m x 1.78m))
Having lighting, wall mounted Worcester boiler, thermostat controller, uPVC double glazed window onto the rear elevation and a uPVC double glazed obscure window which leads into the rear garden.
W.C (6' 2'' x 2' 5'' (1.88m x 0.74m))
Having a low flush W.C, wall mounted wash hand basin, lighting, radiator, tiled splashback and a uPVC double glazed obscure window to the rear elevation.
First Floor Landing
Having, lighting, loft access hatch, radiator, uPVC double glazed window to the side elevation and doors off.
Bedroom One (12' 8'' x 9' 5'' (3.86m x 2.87m))
Having lighting, power points, radiator, built in airing cupboard, and a uPVC double glazed window onto the front elevation.
Bedroom Three (6' 11'' x 9' 11'' (2.11m x 3.02m))
Having lighting, power points, radiator and a uPVC double glazed window onto the front elevation.
Bedroom Two (13' 1'' x 8' 7'' (3.98m x 2.61m))
Having lighting, power points, radiator, built in wardrobe and dual aspect uPVC double glazed windows to the front and side elevation.
Bathroom (9' 8'' x 6' 0'' (2.94m x 1.83m))
Comprising of a four piece suite, having a low flush W.C, pedestal wash hand basin, panelled bath with telephonic shower head over, shower cubicle with wall mounted shower, lighting, radiator, partially tiled walls and a uPVC double glazed obscure window onto the side elevation.
Outside
Situated on a corner plot, the front of the property being mainly laid to lawn having decorative borders and steps down to the property. A single timber gate gives access to the rear garden having artificial grass and a gravelled area. Also having a metal timber store ideal for outdoor storage.
Directions
Proceed right from Prestatyn office onto Gronant Road and continue along passing the duck pond to the T junction. Turn right onto the Coast Road and continue along to the traffic lights and turn right signposted Upper Gronant. Continue up the road turning left onto Nant Y Gro. Continue straight ahead at the crossroads and the property can be found on the left hand side by way of our for sale board situated on a corner plot.
Property Location
Marketed by Williams Estates
Disclaimer Property descriptions and related information displayed on this page are marketing materials provided by Williams Estates. estateagents365.uk does not warrant or accept any responsibility for the accuracy or completeness of the property descriptions or related information provided here and they do not constitute property particulars. Please contact Williams Estates for full details and further information.

