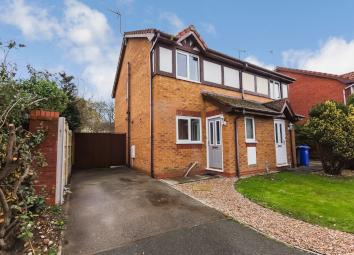Semi-detached house for sale in Prestatyn LL19, 2 Bedroom
Quick Summary
- Property Type:
- Semi-detached house
- Status:
- For sale
- Price
- £ 114,950
- Beds:
- 2
- County
- Denbighshire
- Town
- Prestatyn
- Outcode
- LL19
- Location
- Lon Eirlys, Prestatyn LL19
- Marketed By:
- Peter Large Estate Agents
- Posted
- 2019-05-13
- LL19 Rating:
- More Info?
- Please contact Peter Large Estate Agents on 01745 400922 or Request Details
Property Description
Entrance hall 13' 0" x 5' 11" (3.97m x 1.81m) With wood effect laminate flooring, power point, uPVC double glazed window to front elevation, radiator, coved ceiling and under stairs storage cupboard.
Kitchen 10' 1" x 6' 7" (3.08m x 2.02m) Having a range of green coloured front base cupboards and draws with worktop surface over, one and a quarter single drainer stainless steel sink with mixer tap over, built in electric oven with four ring electric hob with concealed convector hood over, wall mounted cupboards, part tiled walls, power points, wall mounted gas fired boiler serving domestic hot water and heating system, laminated wood effect flooring, double panelled radiator, plumbing for automatic washing machine, plumbing for dishwasher and uPVC double glazed window to front elevation.
Lounge 13' 9" x 12' 11" (4.20m x 3.96m) With double panelled radiator, power points, coved ceiling, two fitted wall lights and uPVC double glazed sliding patio giving an outlook and access on to the rear garden.
Stairs from the reception hall leading to first floor accommodation:-
landing With power points, loft access point, airing cupboard with slated shelving and radiator.
Bedroom one 10' 2" x 9' 10" (3.11m x 3.02m) With power points, radiator and uPVC double glazed window to front elevation.
Ensuite 6' 10" x 3' 2" (2.09m x 0.98m) Having a purpose built shower cubicle, pedestal wash hand basin with tiled splash back, low flush w.C., radiator, day-do rail and obscure uPVC double glazed window allowing in natural light.
Bedroom two 11' 6" x 7' 10" (3.52m x 2.41m) With radiator, power points, uPVC double glazed window having an outlook over the rear.
Bathroom 7' 10" x 4' 11" (2.41m x 1.50m) Having a three piece suite in white comprising panelled bath, pedestal wash hand basin, low flush w.C., part tiled walls, day-do rail, radiator and obscure uPVC double glazed window allowing in natural light.
Outside The property is approached over a tarmac driveway providing off road parking and the front garden is lawned with a gravel border. The garden to the rear enjoys a paved patio with steps leading up to a raised lawn with established shrubbery borders, with a timber constructed garden store, a further timber shed and bounded by timber fencing.
Services Mains electric, gas, water and drainage are believed available or connected to the property. All services and appliances are not tested by the Selling Agent.
Directions From the Prestatyn office turn right onto Meliden Road and continue through the traffic light onto Gronant Road taking the first left onto Mostyn Avenue and at the t-junction proceed over Nant Hall Road onto Bodnant Avenue and at the next t-junction turn left and continue onto the estate follow the road round to the left, turn left onto Lon Eirlys and the property will be found on the right hand side by the way of a 'For Sale sign'
Property Location
Marketed by Peter Large Estate Agents
Disclaimer Property descriptions and related information displayed on this page are marketing materials provided by Peter Large Estate Agents. estateagents365.uk does not warrant or accept any responsibility for the accuracy or completeness of the property descriptions or related information provided here and they do not constitute property particulars. Please contact Peter Large Estate Agents for full details and further information.


