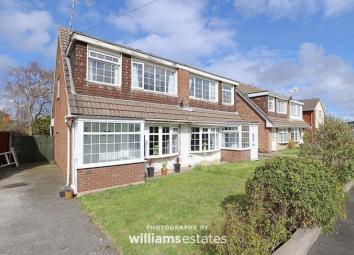Semi-detached house for sale in Prestatyn LL19, 3 Bedroom
Quick Summary
- Property Type:
- Semi-detached house
- Status:
- For sale
- Price
- £ 125,000
- Beds:
- 3
- Baths:
- 1
- Recepts:
- 2
- County
- Denbighshire
- Town
- Prestatyn
- Outcode
- LL19
- Location
- Pen Tywyn, Prestatyn LL19
- Marketed By:
- Williams Estates
- Posted
- 2024-04-30
- LL19 Rating:
- More Info?
- Please contact Williams Estates on 01745 400866 or Request Details
Property Description
A spacious, in need of modernisation three bedroom semi-detached house situated in a sought after residential area in the town of Prestatyn. This property is within walking distance of Prestatyn town centre and viewing is highly recommended in order to fully appreciate what the property has to offer. The accommodation boasts three bedrooms, good sized living room, kitchen, conservatory, shower room with added benefits of uPVC double glazing, gas central heating, easy to maintain gardens and ample off street parking for two vehicles. EPC tbc.
Bedroom One (14' 2'' x 8' 3'' (4.31m x 2.51m))
Having lighting, radiator, powerpoints, T.V. Aerial point and a uPVC double glazed window onto the front elevation.
Bedroom Two (8' 3'' x 10' 0'' (2.51m x 3.05m))
Having lighting, radiator, powerpoints and a uPVC double glazed window onto the rear elevation.
Bedroom Three (10' 2'' x 5' 11'' (3.10m x 1.80m))
Having lighting, radiator, powerpoints, inbuilt airing cupboard for storage and a uPVC double glazed window onto the front elevation.
Shower Room (5' 10'' x 6' 1'' (1.78m x 1.85m))
Having lighting, wall mounted heated towel rail, low flush W.C., hand wash basin, walk in shower enclosure with wall mounted shower, tiled walls, extractor fan and a uPVC double glazed obscure window onto the rear elevation.
First Floor Landing (7' 6'' x 5' 9'' (2.28m x 1.75m))
Having lighting, loft access hatch, uPVC double glazed window onto the side elevation and doors off.
Kitchen (9' 0'' x 14' 7'' (2.74m x 4.44m))
Comprising of wall, drawer and base units with complimentary worktops over, powerpoints, lighting, storage cupboard housing the worcestor combination boiler, voids for freestanding cooker, washing machine, dishwasher and fridge/freezer, stainless steel sink and drainer with mixer tap overhead, radiator, partially tiled walls, uPVC double glazed window overlooking the conservatory and a uPVC double glazed patio sliding door giving access to the:
Consveratory (8' 10'' x 14' 7'' (2.69m x 4.44m))
Having a radiator, powerpoints, space for a dining table, uPVC double glazed timber framed windows surrounding and a uPVC double glazed timber framed door giving access to the rear garden.
Outside
The property is approached via a concrete driveway offering ample off street parking for two vehicles with the front garden being mainly laid to lawn with a variety of shrubs and bushes and a further timber gate down the side elevation giving access to the rear garden.
The rear garden is paved for ease and low maintenance having a shed for storage and is bordered by shrubs and bushes and bound by timber fencing. There is also an area ideal for alfresco dining which enjoys a sunny aspect.
Living Room (16' 2'' x 11' 10'' (4.92m x 3.60m))
Having powerpoints, two radiators, lighting, stairs giving access to the first floor landing, cupboard housing the electric meter, cupboard under the stairs for storage, T.V. Aerial point, telephone point, electric fire with complimentary surround and hearth, uPVC double glazed window onto the front elevation and a door off leading into the:
Entrance Porch (3' 3'' x 6' 11'' (0.99m x 2.11m))
Having uPVC double glazed windows onto the side and front elevation and a uPVC double glazed obscure panelled door leading into the:
Accommodation
Via uPVC double glazed decorative panelled door leading into the:
Property Location
Marketed by Williams Estates
Disclaimer Property descriptions and related information displayed on this page are marketing materials provided by Williams Estates. estateagents365.uk does not warrant or accept any responsibility for the accuracy or completeness of the property descriptions or related information provided here and they do not constitute property particulars. Please contact Williams Estates for full details and further information.

