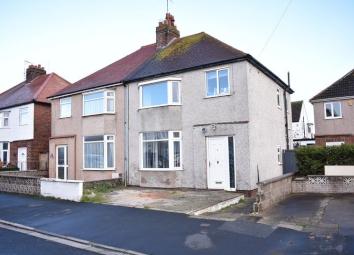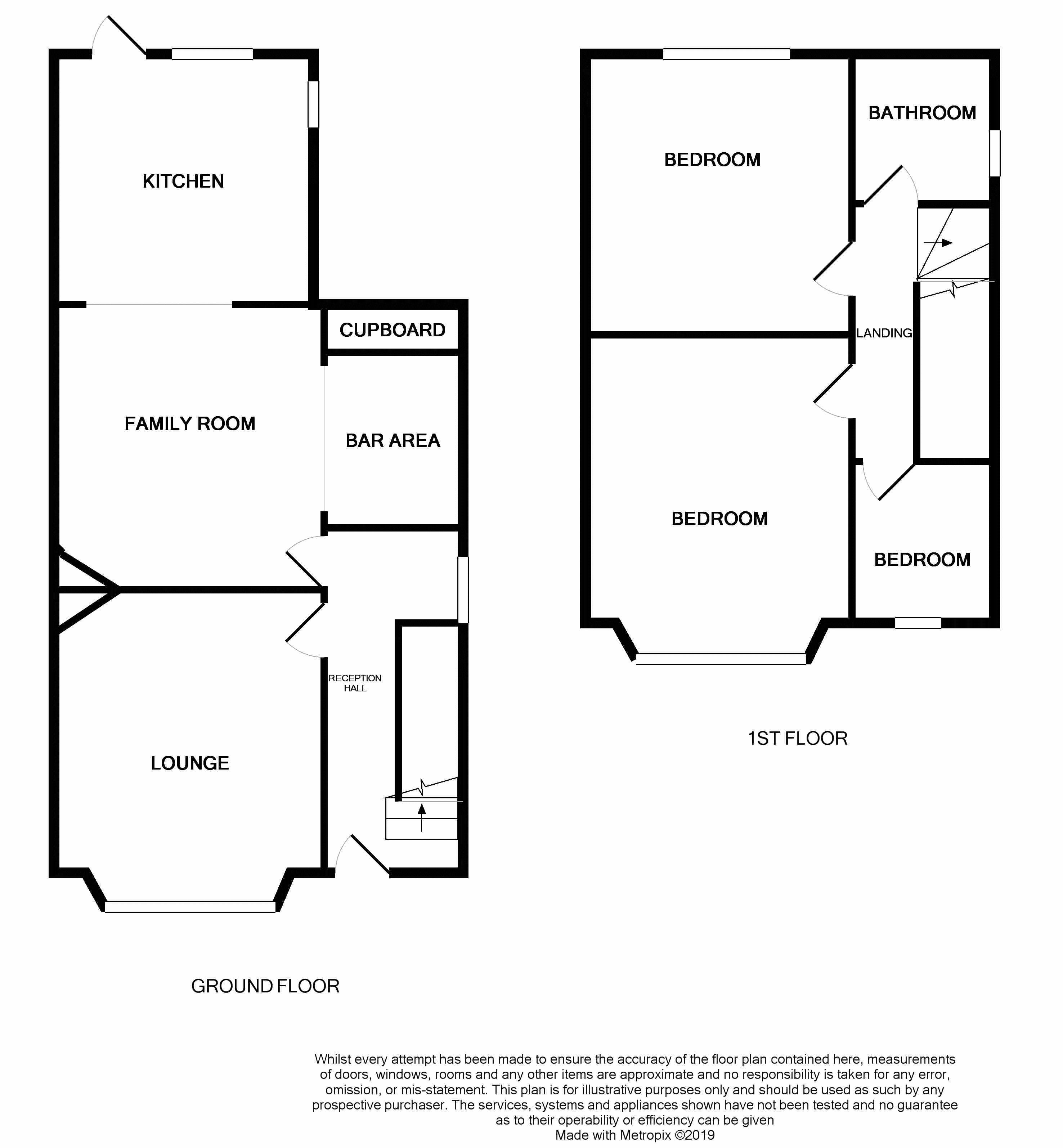Semi-detached house for sale in Prestatyn LL19, 3 Bedroom
Quick Summary
- Property Type:
- Semi-detached house
- Status:
- For sale
- Price
- £ 140,000
- Beds:
- 3
- Recepts:
- 2
- County
- Denbighshire
- Town
- Prestatyn
- Outcode
- LL19
- Location
- The Willows, Prestatyn LL19
- Marketed By:
- LL Estates
- Posted
- 2024-05-19
- LL19 Rating:
- More Info?
- Please contact LL Estates on 01745 400857 or Request Details
Property Description
A three bedroom, semi detached family home within walking distance to the sea front, a convenience store, bus routes and a short drive from Prestatyn's main town centre. Having been extended to the rear it now boasts a large family room with a kitchen, snug/bar area and dining area along with a separate lounge, three good size bedrooms and a family bathroom. Off road parking to the front and an enclosed rear garden with a decked and lawned area and a large brick built shed. Fully double glazed and gas central heated. EpC Rating E.
Entrance Hall
UPVC double glazed entrance door gives access into a spacious Entrance Hall.
Lounge (13' 2'' x 12' 4'' (4.01m x 3.75m))
Bay window over looking the front of the property, power points and radiator.
Dining Room/Family Room (13' 0'' x 12' 2'' (3.96m x 3.70m))
Fantastic family room with ample dining space, further area which is currently a bar with shelving and storage, plumbing for automatic washing machine and cupboard housing the combination boiler. Radiator and power points throughout. Opening into:
Bar Area (7' 4'' x 7' 11'' (2.24m x 2.42m))
Kitchen (11' 9'' x 11' 3'' (3.59m x 3.44m))
Fully fitted kitchen with a range of wall, drawer and base units, worktop surface over, four ring hob with oven beneath, sink unit, window to the side and rear elevation, door giving access onto the rear garden, power points and radiator
Stairs From The Reception Hall Lead Up To The First Floor Accommodation
Bedroom One (13' 2'' x 11' 4'' (4.02m x 3.46m))
Over looking the front of the property with a bay window and window seat, power points and radiator.
Bedroom Two (12' 9'' x 12' 5'' (3.88m x 3.78m))
Over looking the rear, power points and radiator.
Bedroom Three (8' 9'' x 7' 7'' (2.66m x 2.30m))
Currently used as a hobbies room, radiator power points and an outlook over the front.
Bathroom (7' 1'' x 6' 5'' (2.15m x 1.96m))
Fitted with a three piece suite compring panelled bath with shower over, WC and pedestal wash hand basin.
Externally
Off road parking to the front of the property. To the rear the gardens are partly decked for ease of maintenance with a lawned area and large brick built shed.
Property Location
Marketed by LL Estates
Disclaimer Property descriptions and related information displayed on this page are marketing materials provided by LL Estates. estateagents365.uk does not warrant or accept any responsibility for the accuracy or completeness of the property descriptions or related information provided here and they do not constitute property particulars. Please contact LL Estates for full details and further information.


