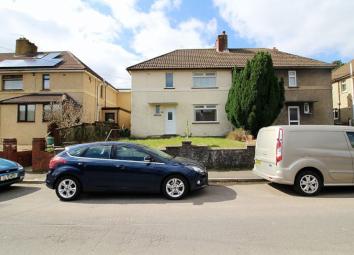Semi-detached house for sale in Pontypridd CF37, 3 Bedroom
Quick Summary
- Property Type:
- Semi-detached house
- Status:
- For sale
- Price
- £ 99,950
- Beds:
- 3
- Baths:
- 1
- Recepts:
- 2
- County
- Rhondda Cynon Taff
- Town
- Pontypridd
- Outcode
- CF37
- Location
- Tai Newydd, Ynysybwl, Pontypridd CF37
- Marketed By:
- Sell Right Estate Agents
- Posted
- 2024-04-18
- CF37 Rating:
- More Info?
- Please contact Sell Right Estate Agents on 01443 308994 or Request Details
Property Description
** no onward chain * substantial plot * combi boiler * three double bedrooms **
** EPC & floorplan to follow **
Sell Right Estate Agents are proud to present to the market this spacious three bedroom semi detached property in the Ynysybwl area of Pontypridd. The property's elevated position allows for stunning views to the front. The ground floor accommodation comprises of an entrance hallway, lounge, dining room and kitchen which also provides access to substantial outbuildings to the rear. The first floor benefits from a light and airy first floor landing which offers access to the bathroom and three double bedrooms all with built in storage. Externally the property boasts substantial grounds to the front and rear. Please contact Sell Right Estate Agents to book your viewing on this lovely property.
Entrance Hallway
UPVC double glazed window and door to the front, papered walls, textured ceiling, carpet flooring, radiator, doors to lounge and dining room, stairs to landing.
Lounge (12' 1'' x 9' 1'' (3.68m x 2.77m))
UPVC double glazed window to the front, papered walls, textured ceiling, laminate flooring, radiator.
Dining Room (10' 5'' x 15' 3'' (3.17m x 4.64m))
UPVC double glazed window to the rear, papered walls and ceiling, carpet flooring, radiator, door to kitchen.
Kitchen
UPVC double glazed window to the side, plastered walls and ceiling, laminate flooring, wall and base units with laminate roll top work surfaces, stainless steel sink unit, integrated oven and hob with over head extractor hood, space for washing machine, doors to pantry and outbuildings.
First Floor Landing
UPVC double glazed window to the front, papered walls, textured ceiling, carpet flooring, doors to bedrooms and bathroom.
Bathroom
UPVC double glazed window to the side, plastered and tiled walls, plastered ceiling, vinyl flooring, towel rail radiator, W.C, wash hand basin, paneled bath with glass side screen and over head mains shower.
Bedroom One (10' 9'' x 10' 11'' (3.27m x 3.32m))
UPVC double glazed window to the front, papered walls and ceiling, carpet flooring, radiator, built in wardrobes.
Bedroom Two (8' 7'' x 12' 1'' (2.61m x 3.68m))
UPVC double glazed window to the rear, papered walls and ceiling, carpet flooring, built in wardrobes with one housing combination boiler.
Bedroom Three (7' 5'' x 9' 10'' (2.26m x 2.99m))
UPVC double glazed window to the rear, papered walls, textured ceiling, carpet flooring, radiator, built in storage.
Front Aspect
Gated front garden laid to lawn, side access to rear garden via door to outbuildings.
Rear Garden
Eclosed rear garden laid to patio and lawn.
Property Location
Marketed by Sell Right Estate Agents
Disclaimer Property descriptions and related information displayed on this page are marketing materials provided by Sell Right Estate Agents. estateagents365.uk does not warrant or accept any responsibility for the accuracy or completeness of the property descriptions or related information provided here and they do not constitute property particulars. Please contact Sell Right Estate Agents for full details and further information.


