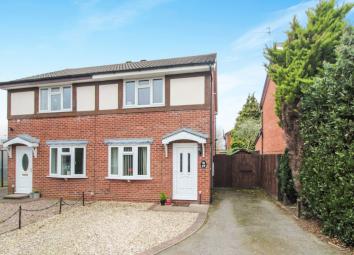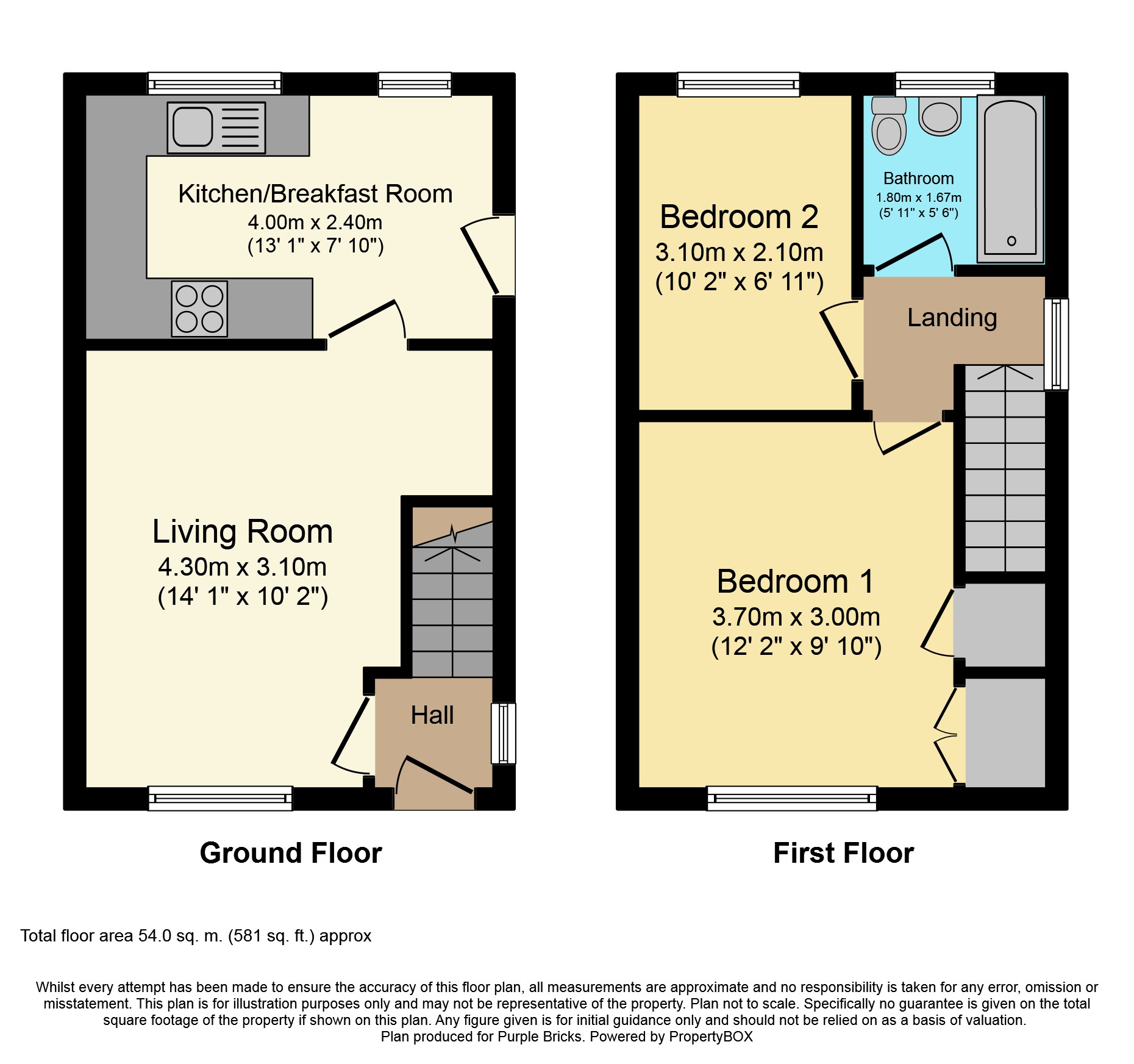Semi-detached house for sale in Oswestry SY11, 2 Bedroom
Quick Summary
- Property Type:
- Semi-detached house
- Status:
- For sale
- Price
- £ 140,000
- Beds:
- 2
- Baths:
- 1
- Recepts:
- 1
- County
- Shropshire
- Town
- Oswestry
- Outcode
- SY11
- Location
- Summerfield Close, Oswestry SY11
- Marketed By:
- Purplebricks, Head Office
- Posted
- 2024-04-07
- SY11 Rating:
- More Info?
- Please contact Purplebricks, Head Office on 024 7511 8874 or Request Details
Property Description
Pleasantly tucked away down a quiet no through road this is a well presented two bedroom semi-detached house.
A particular feature of the property is its position which means it's not overlooked at the front and has a private south facing rear garden.
The accommodation comprises of a spacious living room and kitchen/diner on the ground floor with two bedrooms and a bathroom on the first floor. Externally there is a driveway and further parking area to the front and a good sized garden to the rear with a useful shed with double power socket.
Further benefits include Upvc double glazing throughout and gas fired central heating with a modern combi boiler.
Viewing is highly recommended.
Location
The property is on an established residential locality in Oswestry.
Oswestry has a good range of recreational, educational and shopping facilities. Commuter links are via the A5 and the nearby railway station in Gobowen.
Vendors Position
The vendors will be making an onward purchase.
Entrance Hall
Entrance door into the hallway with stairs rising to the first floor, Upvc double glazed window, door into the living room.
Living Room
14'0 by 10'1
Upvc double glazed window, radiator, laminate flooring, door through to the kitchen/diner.
Kitchen/Diner
13'3 by 8'0
Fitted with wall mounted cupboards, worktops incorporating a sink and drainer with cupboards beneath, space and plumbing for a washing machine, space for a tall fridge/freezer, wall mounted gas central heating combi boiler, built in oven with hob and extractor hood, two Upvc double glazed windows, door to outside.
First Floor Landing
Upvc double glazed window, loft access, doors to bedrooms and bathroom.
Bedroom One
12'0 by 10'0
Upvc double glazed window, radiator, built in cupboard, built in double wardrobes.
Bedroom Two
10'1 by 6'11
Upvc double glazed window, radiator.
Bathroom
6'0 by 5'6
Bath with electric shower over and shower screen, low-level W.C, wash hand basin, Upvc double glazed window, tiled walls, radiator.
Driveway
Hardstanding driveway, to the side of the driveway is a gravelled area which enables further parking.
Rear Garden
Good sized rear garden which is south facing and has a patio area, lawn with boundary hedges and fences, there is gated side access and a timber shed with a double power socket.
Tenure
The vendors advise us that the property is freehold.
Services
The vendors advise us that there is mains gas, mains water, mains drainage and mains electricity connected.
Property Location
Marketed by Purplebricks, Head Office
Disclaimer Property descriptions and related information displayed on this page are marketing materials provided by Purplebricks, Head Office. estateagents365.uk does not warrant or accept any responsibility for the accuracy or completeness of the property descriptions or related information provided here and they do not constitute property particulars. Please contact Purplebricks, Head Office for full details and further information.


