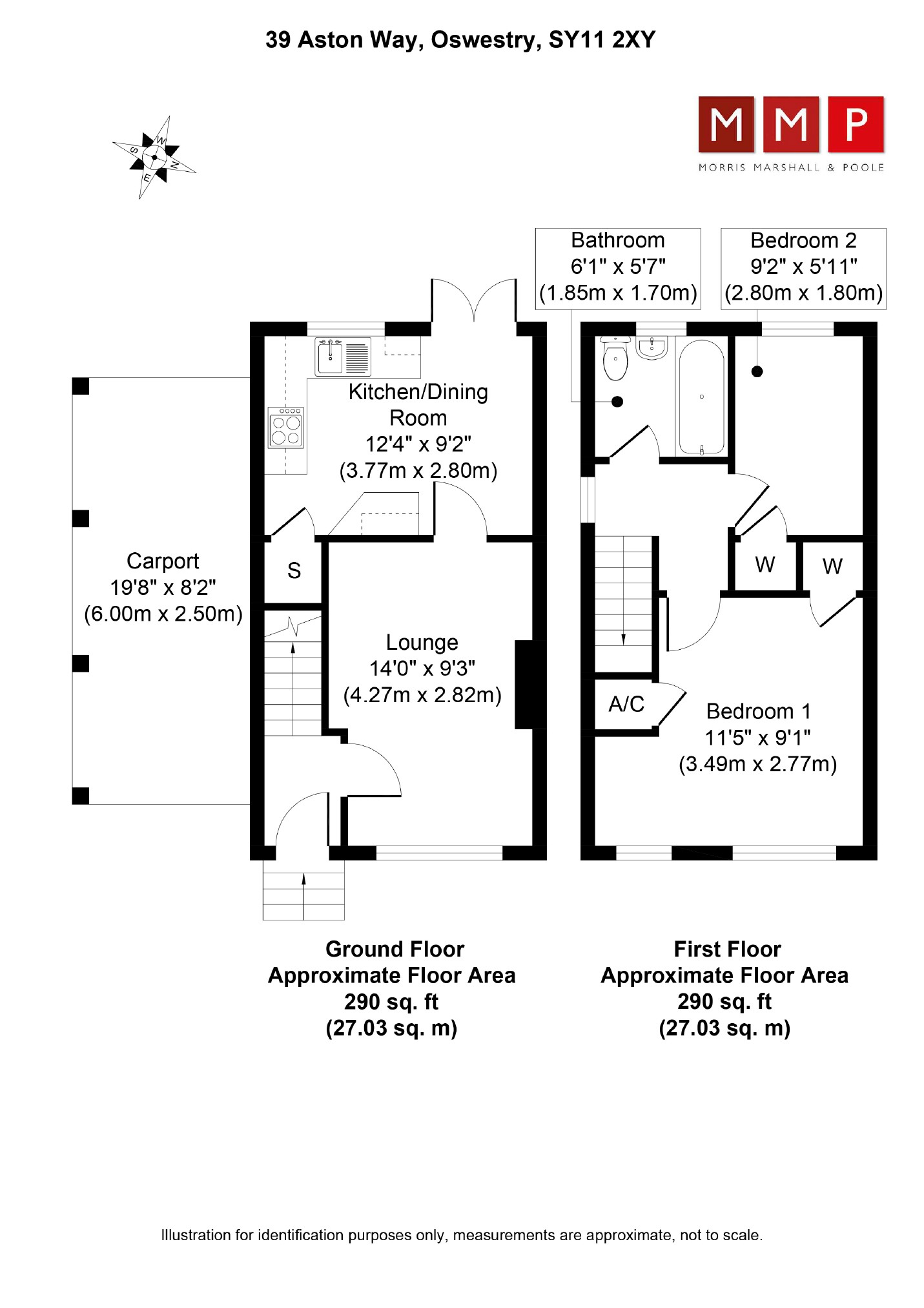Semi-detached house for sale in Oswestry SY11, 2 Bedroom
Quick Summary
- Property Type:
- Semi-detached house
- Status:
- For sale
- Price
- £ 135,000
- Beds:
- 2
- Baths:
- 1
- Recepts:
- 1
- County
- Shropshire
- Town
- Oswestry
- Outcode
- SY11
- Location
- 39, Aston Way, Oswestry, Shropshire SY11
- Marketed By:
- Morris Marshall & Poole - Oswestry
- Posted
- 2024-04-07
- SY11 Rating:
- More Info?
- Please contact Morris Marshall & Poole - Oswestry on 01691 721956 or Request Details
Property Description
A conveniently located two bedroom semi-detached house with gardens to front and rear, ample driveway parking and carport. Double glazing in uPVC frames is installed together with a gas central heating system. Ideal first purchase. No onward chain. EPC Rating = D (67)
The Property:
A conventional semi detached house with gas fired central heating and double glazed windows and doors in uPVC frames.
Hall: (1.55m x 1,20m (5'1" x 3'3"))
Double glazed entrance door, radiator, doorway to lounge and staircase to first floor
Lounge: (4.27m x 2.82 (14'0" x 9'3"))
Window to front, electric fire with decorative surround and adjacent gas point, radiator, new carpet, door to dining area.
Kitchen / Dining Room: (3.77m x 2.80m (12'4" x 9'2"))
Fitted with a range of oak fronted base and wall units with marble effect work tops and tiled splash back. Inset sink unit, appliance spaces, under-stairs cupboard, radiator, window to rear and French doors to garden.
Landing:
Window to side and access to loft space.
Bedroom One: (3.49m x 2.77m max (11'5" x 9'1" max))
Two windows to front, radiator, new carpet, airing cupboard and built in wardrobe.
Bedroom Two: (2.80m x 1,80m (9'2" x 3'3"))
Window to rear, radiator, new carpet, built in wardrobe.
Bathroom: (1.85m x 1.70m (6'1" x 5'7"))
White suite comprising bath with electric shower above and screen, WC and hand basin. Tiled walls, radiator and window to rear.
Outside:
The front garden has a hedge to the front boundary, lawn and brick paved driveway for parking. Carport to the side with gate into rear garden. Rear garden is enclosed with lawn, outside tap and timber garden shed.
Directions:
Leave Oswestry Town Centre on the B4579 Salop Road and after passing the Sainsbury's roundabout turn left into Middleton Road. Proceed straight ahead over the next 3 mini roundabouts then turn right into Aston Way. Follow this until the house is seen on your right just opposite the turning into Longueville Drive.
Tenure:
Freehold with Vacant Possession upon Completion of the Purchase.
Services:
All mains services connected. None of the services, appliances, central heating system, chimneys flues and fireplaces have been checked and no warranty is given by the Agents.
Council Tax:
Council tax band A payable to Shropshire Council.
Energy Performance Certificate:
A full copy of the EPC is available on request or by following the link below:
Viewing:
By prior arrangement with the selling agent's Oswestry office on . All interested parties are respectfully requested to negotiate direct with the Selling Agents.
Money Laundering Regulations:
On putting forward an offer to purchase you will be required to produce adequate identification to prove your identity within the terms of the Money Laundering Regulations (mlr 2017 came into force 26th June 2017). Appropriate examples: Passport or Photographic Driving Licence and a recent Utility Bill.
Website:
To view a complete listing of properties available For Sale or To Let please view our website Our site enables you to print full sales/rental particulars, and arrange a market appraisal of your property.
Mmp Survey Department:
If you are not buying through mmp then why not let our qualified surveyors inspect and report on the home you are buying before you complete the purchase. We are able to undertake RICS HomeBuyer Reports and RICS Condition Reports that will provide you with a comment on any significant defects or repair items. For further information contact - Roger N Lunt, frics:
Agents Ref:
Oswestry Office: 16 leg Street, SY11 2NN Ref: MM/ 13721 Date: 01/19
Property Location
Marketed by Morris Marshall & Poole - Oswestry
Disclaimer Property descriptions and related information displayed on this page are marketing materials provided by Morris Marshall & Poole - Oswestry. estateagents365.uk does not warrant or accept any responsibility for the accuracy or completeness of the property descriptions or related information provided here and they do not constitute property particulars. Please contact Morris Marshall & Poole - Oswestry for full details and further information.


