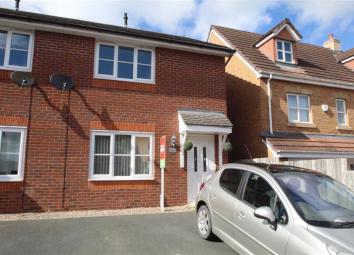Semi-detached house for sale in Oswestry SY10, 2 Bedroom
Quick Summary
- Property Type:
- Semi-detached house
- Status:
- For sale
- Price
- £ 139,950
- Beds:
- 2
- Baths:
- 1
- Recepts:
- 1
- County
- Shropshire
- Town
- Oswestry
- Outcode
- SY10
- Location
- Cae Onan, Morda, Oswestry SY10
- Marketed By:
- Town & Country
- Posted
- 2024-04-06
- SY10 Rating:
- More Info?
- Please contact Town & Country on 01691 721949 or Request Details
Property Description
Offered with no chain! Town and Country are pleased to offer to the open market this well maintained two bedroom semi detached house with off road parking in the popular village of Morda. The property benefits from uPVC double glazing and gas central heating and comprises hall, lounge, kitchen/diner, downstairs WC, two bedrooms with integrated wardrobes and family bathroom. To the front there is off road parking for two vehicles with a side access and to the rear, there is a paved and grassed garden enclosed by fencing. The property is a fantastic opportunity for an investment or for a first time buyer.
Directions
From our Willow Street office proceed out of town and turn left onto Welsh Walls. Follow the road around and turn left at the junction onto Upper Brook Street. At the traffic lights turn right towards Morda. Upon reaching the village of Morda turn right at the crossroads onto Trefonen Road, and continue along until reaching Wythen Park on the left hand side. Turn into the development and follow the road up to the top and turn left where the property will be seen on the left hand side.
Hall
With radiator, thermostat and electric switch board.
Lounge (3.41 x 4.68 (11'2" x 15'4"))
Having a window to the front, electric fire with hearth and surround, phone & TV point, cupboard.
Kitchen/Diner (4.43 x 3.07 (14'6" x 10'1"))
With base and wall units with intergrated oven, grill, hob and chimney style extractor fan, vinyl flooring, two windows and door leading onto the rear garden, spotlights.
Additional Photo
Downstairs Wc
WC, Wash hand basin, extractor fan, vinyl flooring.
Landing
Window to the side, cupboard with shelving.
Bedroom One (3.04 x 3.38 (10'0" x 11'1"))
Window to the front, integrated wardrobes and dressing table, radiator.
Additional Photo
Bedroom Two (2.72 x 4.43 (8'11" x 14'6"))
Window to the rear, integrated wardrobes and radiator.
Bathroom
Comprising three piece suite in white with shower over bath and glass shower screen, extractor fan, part tiled walls and vinyl flooring, shaving point and mirror.
Front Garden
The front has two off road parking spaces.
Rear Garden
The rear garden has a paved patio and grassed area with shed and side access to the front.
Services
The agents have not tested the appliances listed in the particulars.
Viewings
Strictly by prior appointment with town and country on
Business Hours
Monday - Friday - 9.00 - 5.30
Saturday - 9.00 - 4.00
You may download, store and use the material for your own personal use and research. You may not republish, retransmit, redistribute or otherwise make the material available to any party or make the same available on any website, online service or bulletin board of your own or of any other party or make the same available in hard copy or in any other media without the website owner's express prior written consent. The website owner's copyright must remain on all reproductions of material taken from this website.
Property Location
Marketed by Town & Country
Disclaimer Property descriptions and related information displayed on this page are marketing materials provided by Town & Country. estateagents365.uk does not warrant or accept any responsibility for the accuracy or completeness of the property descriptions or related information provided here and they do not constitute property particulars. Please contact Town & Country for full details and further information.

