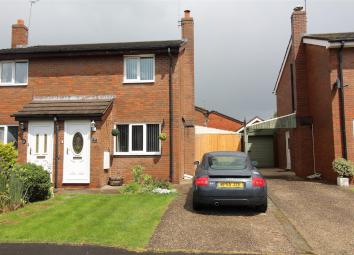Semi-detached house for sale in Oswestry SY11, 2 Bedroom
Quick Summary
- Property Type:
- Semi-detached house
- Status:
- For sale
- Price
- £ 135,000
- Beds:
- 2
- Baths:
- 1
- Recepts:
- 1
- County
- Shropshire
- Town
- Oswestry
- Outcode
- SY11
- Location
- Cherry Tree Drive, St. Martins, Oswestry SY11
- Marketed By:
- Richmond Harvey
- Posted
- 2024-04-06
- SY11 Rating:
- More Info?
- Please contact Richmond Harvey on 01691 721951 or Request Details
Property Description
A beautifully presented two Bedroom semi detached property situated in a popular residential village location close to local amenities. The accommodation which has uPVC double glazing and warmed by gas fired central heating briefly comprises: Entrance Hallway, Lounge and Kitchen to the ground floor with two double Bedrooms and Bathroom. Outside is a driveway and Carport with a private enclosed rear garden. EPC Rating D.
Entrance Hallway
With uPVC double glazed entrance door, wood flooring, textured ceiling, electric fuse box. Door to:
Lounge (5.39m x 3.54m (17'8" x 11'7"))
With uPVC double glazed window to the front, wood flooring, two vertical radiators, feature contemporary electric fire with modern glass shelving and television display unit above and tiled surround. Under stair storage cupboard. Door to:
Kitchen (3.69m x 2.55m (12'1" x 8'4"))
Fitted with cream fitted base, wall and drawer units with integrated wine rack, stainless steel sink unit with part tiled walls and tiled flooring. Space and plumbing for washing machine and dishwasher, space for fridge. Integrated Amica electric oven and grill, gas hob with stainless steel extractor, uPVC double glazed window overlooking th erear garden and pedestrian door to the side opening onto the Carport.
Stairs from Lounge lead to:
First Floor Landing
With carpet flooring, loft access hatch and airing cupboard.
Bedroom One (3.49m max x 3.55m (11'5" max x 11'7"))
With wood laminate flooring, Radiator and uPVC double glazed window to the rear.
Bedroom Two (2.49m x 3.40m (8'2" x 11'1"))
With wood laminate flooring, Radiator and uPVC double glazed window to the front.
Bathroom
Fitted with a white suite comprising panel bath with Triton electric shower over, wash basin with cupboard below and WC, decorative tiled walls and flooring, radiator, textured ceiling, obscured uPVC double glazed window to the side.
Outside
To the front is a driveway providing off road parking leading to the Carport. There is a lawned garden with stepping stone pathway to the entrance door. Double wooden doors open onto the Carport and accesses the private rear garden which is completely enclosed and paved from ease of maintrenance. There is also a garden shed.
Directions
From the office proceed to the village of St Martins from the A483 trunk road, pass the school to the left hand side, proceed turning right into Church Lane just past Stans Superstore and first left onto Cherry Tree Drive.
Location
St Martins is a popular residential village situated between Oswestry and Ellesmere. The village enjoys local amenities which include large Super Store with Post Office and Pharmacy, Primary and Secondary Schools, Church and some Leisure Facilities all of which go to serve the villagers day to day needs. Oswestry is a thriving market town, providing a good range of shopping and leisure facilities, and affording easy access to the A5 trunk road, which provides easy travelling to Shrewsbury and Telford to the south, Wrexham, Chester and the Wirral to the North.
Property Location
Marketed by Richmond Harvey
Disclaimer Property descriptions and related information displayed on this page are marketing materials provided by Richmond Harvey. estateagents365.uk does not warrant or accept any responsibility for the accuracy or completeness of the property descriptions or related information provided here and they do not constitute property particulars. Please contact Richmond Harvey for full details and further information.

