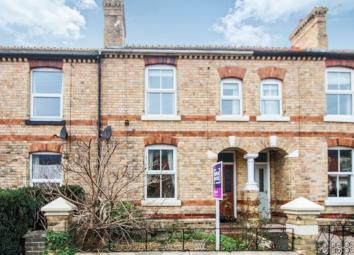Semi-detached house for sale in Oswestry SY11, 2 Bedroom
Quick Summary
- Property Type:
- Semi-detached house
- Status:
- For sale
- Price
- £ 147,500
- Beds:
- 2
- Baths:
- 1
- Recepts:
- 2
- County
- Shropshire
- Town
- Oswestry
- Outcode
- SY11
- Location
- Park Avenue, Oswestry SY11
- Marketed By:
- Purplebricks, Head Office
- Posted
- 2024-04-07
- SY11 Rating:
- More Info?
- Please contact Purplebricks, Head Office on 024 7511 8874 or Request Details
Property Description
Offered for sale with no upward chain this is a Victorian terraced house of character.
The property has well appointed accommodation with good sized rooms throughout. The ground floor comprises of a living room, dining room, kitchen with utility area and a guest W.C. The first floor has two double bedrooms and a large bathroom.
Externally there are gardens to front and rear.
Location
Oswestry is a popular market town on the Welsh border with a good range of amenities including both independent shops, national retailers and supermarkets. There is a regular weekly market.
Commuter access is via the A5 and A483 which provides direct links to Shrewsbury, Chester and beyond. The railway station at nearby Gobowen provides regular rail services to Chester, Liverpool, Birmingham and London.
Vendors Position
The property is offered for sale with no upward chain.
Entrance
Wooden and decorative glass panelled door into the hallway.
Hallway
Staircase rising to the first floor, doors to the cellar, living room, dining room and kitchen.
Living Room
11'3 by 11'4
The living room has a feature gas fireplace with wooden surround and mantle and granite-effect insert and hearth, picture rail, television aerial point and shelving to one alcove. There is a radiator and uPVC double glazed window.
Dining Room
12'0 by 8'3
The dining room has an exposed wooden floor, wood fire surround and marble-effect insert, picture rail, storage cupboards fitted to one alcove, a radiator and uPVC double glazed French doors opening onto the rear garden.
Kitchen
16'1 max by 7'2
The kitchen is fitted with a modern range of wall mounted cupboards, worktops incorporating a single bowl sink and drainer with mixer tap over with cupboards beneath, tiling to walls and floor.
There are a range of integrated appliances including: Fridge and freezer, dishwasher and a double electric oven with separate four burner gas hob with extractor fan over. UPVC double glazed window and a UPVC double glazed French door to the side aspect.
To the rear of the kitchen is a utility area with space and plumbing for a washing machine, space for a dryer, Upvc double glazed window and a door to the downstairs W.C
Downstairs Cloakroom
Low level W.C, wash hand basin, tiled floor, Upvc double glazed window.
Cellar
Stairs descend to the cellar. There is a storage area with power, lighting and shelving.
The main cellar has power and lighting and a wrought iron period fireplace. There is a window to the front aspect.
First Floor Landing
The first floor landing is split level with a door to the bathroom and steps up to the second landing with a skylight and doors to the bedrooms.
Bedroom One
11'2 by 15'2
Two Upvc double glazed windows, feature fireplace, radiator, exposed wooden floorboards.
Bedroom Two
12'1 by 9'6
Upvc double glazed window, radiator.
Bathroom
12'3 by 7'3
Period style roll top claw foot bath, separate shower cubicle, low level W.C, wash hand basin, store cupboard, heated towel rail, Upvc double glazed window.
Rear Garden
The rear garden is divided into two sections as follows, the first has a decked area and a lower paved patio with a wrought iron gate providing access to the larger second section, where there is a shared access path for neighbouring properties. There two patio areas and a lawn with flower bed borders with shrubs, plants and silver birch trees. There is a small raised vegetable bed at the rear. There is an archway at the rear of the house leading to a small covered storage area. Boundaries for this area are marked with fences.
Tenure
The vendor advises us that the property is freehold.
Services
The vendor advises us that there is mains gas, mains water, mains drainage and mains electricity connected.
Property Location
Marketed by Purplebricks, Head Office
Disclaimer Property descriptions and related information displayed on this page are marketing materials provided by Purplebricks, Head Office. estateagents365.uk does not warrant or accept any responsibility for the accuracy or completeness of the property descriptions or related information provided here and they do not constitute property particulars. Please contact Purplebricks, Head Office for full details and further information.


