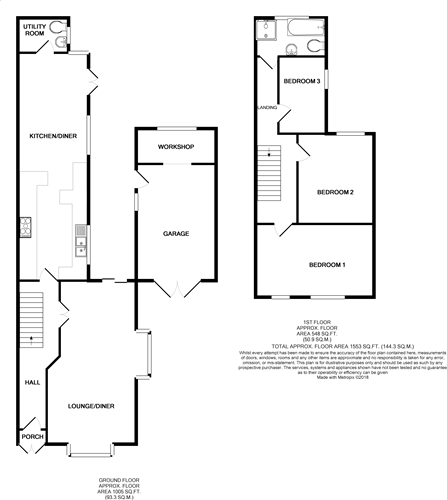Semi-detached house for sale in Northwich CW8, 3 Bedroom
Quick Summary
- Property Type:
- Semi-detached house
- Status:
- For sale
- Price
- £ 315,000
- Beds:
- 3
- Baths:
- 1
- Recepts:
- 2
- County
- Cheshire
- Town
- Northwich
- Outcode
- CW8
- Location
- Beach Road, Hartford, Northwich CW8
- Marketed By:
- iAgent Homes Ltd
- Posted
- 2018-12-23
- CW8 Rating:
- More Info?
- Please contact iAgent Homes Ltd on 01606 622802 or Request Details
Property Description
Entrance porch The property is accessed front via double doors into a useful storm porch with a lovely stained glass panel front door opening into the hallway.
Hallway A stunning entrance hall with a feature black and white period tiled floor, wall mounted period style tubular radiator, two ceiling lights and a wall light point, ceiling coving, stairs to the first floor, double doors to the lounge and a feature stained glass panel door to the kitchen.
Lounge/diner 23' 0" x 12' 7" (7.03m x 3.84m) A spacious dual aspect reception room with a feature double glazed walk-in box bay window to the front and two windows to the side, sliding double glazed patio doors to the rear, ceiling coving, two ceiling lights, two period style tubular radiators, feature period wood block Herring Bone style flooring, two feature fireplaces, period wooden fire surround with metal insert fireplace with tiled hearth and a second wooden fire surround with recess.
Kitchen/breakfast room 32' 2" x 9' 11" (9.81m x 3.03m) A superb extended kitchen, dining, sitting room perfect for families and entertaining with double glazed French doors opening onto the patio, a large double glazed window to the side and window to the rear. The kitchen is fitted with an ample range of contrasting coloured wall, drawer and base units, complimentary butchers block style work surfaces over, inset double sink unit with drainer and mixer taps, integral oven with large gas hob with canopy style stainless steel and glass extractor and light over, integrated microwave and fridge freezer and space for a dishwasher. Wall mounted concealed, recently fitted Alpha gas central heating and hot water boiler. Inset ceiling spot lights and ceiling lightm ceramic tiled flooring, double panel radiator and door to the utility/WC.
Utility room / WC A very useful addition to this family home fitted with a white WC and pedestal wash hand basin, uPVC double glazed obscure window to the side, panel radiator, tiled flooring and space and plumbing for a washing machine and tumble dryer.
First floor
landing With an open spindle balustrade and banister, loft access hatch, panel doors to all first floor rooms, natural wood flooring.
Bedroom 1 16' 4" x 10' 9" (5.0m x 3.3m) With two double glazed windows to the front elevation, period style tubular radiator, ceiling light and a feature period cast iron fire surround.
Bedroom 2 11' 5" x 10' 9" (3.5m x 3.3m) With a double glazed window to the rear, period style tubular radiator and ceiling light.
Bedroom 3 8' 10" x 6' 10" (2.7m x 2.1m) With a double glazed window to the side, period style tubular radiator and ceiling light.
Family bathroom Fitted with a four piece white suite comprising of a large size panel bath, WC, pedestal wash hand basin and glazed shower cubicle with chrome mixer shower, chrome tap ware with a period style telephone mixer tap to the bath, part tiled walls, wall mounted chrome heated towel rail and ceiling light.
Outside To the front of the property is an driveway providing ample off road parking leading to a detached brick garage with double doors to the front, power and lighting, side door and store room to the rear.
To the front of the property are mature planted borders and trees. A path and gate lead to the side of the property.
To the rear is a large stone patio leading to a good sized tiered landscaped garden with mature planted areas and lawn areas.
Property Location
Marketed by iAgent Homes Ltd
Disclaimer Property descriptions and related information displayed on this page are marketing materials provided by iAgent Homes Ltd. estateagents365.uk does not warrant or accept any responsibility for the accuracy or completeness of the property descriptions or related information provided here and they do not constitute property particulars. Please contact iAgent Homes Ltd for full details and further information.


