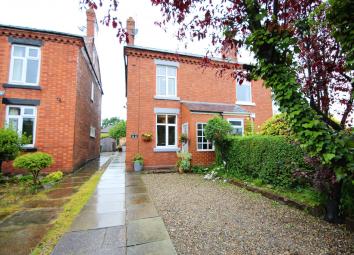Semi-detached house for sale in Northwich CW8, 2 Bedroom
Quick Summary
- Property Type:
- Semi-detached house
- Status:
- For sale
- Price
- £ 235,000
- Beds:
- 2
- Baths:
- 1
- Recepts:
- 2
- County
- Cheshire
- Town
- Northwich
- Outcode
- CW8
- Location
- Weaverham Road, Sandiway, Cheshire CW8
- Marketed By:
- Morgans Of Cheshire
- Posted
- 2024-04-07
- CW8 Rating:
- More Info?
- Please contact Morgans Of Cheshire on 01606 622868 or Request Details
Property Description
**stunning period cottage** Fabulously modernised with charm and style. Gorgeous open-plan dining kitchen with log burner, two double bedrooms, indulgent bathroom, large garden with summer house plus driveway! Call now!
This wonderful period home surely is one of the finest of its kind. Comprehensively updated by the current owners, it delivers a contemporary yet sympathetic look straight from the pages of a magazine that is a joy to behold. What this home has is that inimitable feel of warmth and comfort that is such a special thing to experience. For a professional couple or young family looking for a home of substance and elegance in a hugely sought after location, this really is an outstanding package. Offers Strictly in Excess.
An oak door into an entrance porch, floored with period tiles, is a lovely way to arrive home and hang up your coat before heading inside to be greeted by the most welcoming of living rooms. Well proportioned, high ceilings yet with a homely coziness, it is surely a delightful place to relax after a hard day's graft. A feature fireplace provides a familiar focal point while light floods in from the appropriately large window. As with many homes of this era, the hints of grandeur and sense of space belie thier humble beginnings. Head past the central stair and into the most fabulous of kitchens. As much of a reception room as a place to cook, it has been opened through to become the beating heart of this home. Space to dine and entertain and even for a winged chair or two, it is a total success and one of this home's most appealing features. A multi-fuel burner takes centre stage, perfect to enjoy the crackle and warmth of freshly chopped logs on a Winter's evening. The enthusiastic cook will not be disappointed with the kitchen itself. A well-judged blend of storage within on-trend contemporary shaker cabinetry topped with plentiful work surface and a suite of integrated appliances with highlights including induction hob, full height larder fridge and dishwasher. The ideal place to rustle up a culinary masterpiece for no doubt the most envious of guests. Even better, said guests don't need to head upstairs when nature calls as there is a handy ground floor W.C.-cum-cloakroom.
If one is to venture up the wooden hill, two double bedrooms shall be found. The generous master is an elegant boudoir so substantial it comfortably swallows a superking bed along with wardrobes, chests of drawers and other hefty furniture. What is a real treat for a couple or individual is having the bathroom leading off from here, turning it from a master bedroom into and indulgent master suite that could have been lifted from a luxury boutique hotel. This bathroom is so spacious it incorporates a bath with shower over, his and hers basins as a part of a marble topped vanity unit, towel rail and W.C. While still having enough room to swing a donkey let alone a cat! There is another double bedroom to the front of the property and, while not having direct access to the bathroom, any guest needing to spend a penny during the night can easily head downstairs to the other toilet without disturbing the occupants of the master.
Outside, there is a large, private, south-westerly garden with areas of lawn, mature borders and patio. The garden can be enjoyed all year round thanks the addition of a timber summer house which provides yet another entertaining space with both indoor room and covered terrace perfect for barbecues and long summer nights. There is an additional room to the back of the structure, ideal for storage. To the front, a mature hedgerow screens the property from the road while there is a driveway offering parking for two cars which has the potential to be expanded for even more convenient access.
A special home of style, elegance and substance that will inspire and delight every single day. Call now to arrange your exclusive tour! Offers strictly in excess.
Porch (1.24m x 1.02m)
Lounge (3.83m x 3.09m)
Dining Room (3.83m x 3.54m)
Kitchen (4.48m x 2.44m)
W/C (1.51m x 1.46m)
Master Bedroom (3.87m x 3.54m)
Bedroom 2 (3.83m x 3.11m)
Bathroom (3.08m x 2.44m)
Property Location
Marketed by Morgans Of Cheshire
Disclaimer Property descriptions and related information displayed on this page are marketing materials provided by Morgans Of Cheshire. estateagents365.uk does not warrant or accept any responsibility for the accuracy or completeness of the property descriptions or related information provided here and they do not constitute property particulars. Please contact Morgans Of Cheshire for full details and further information.


