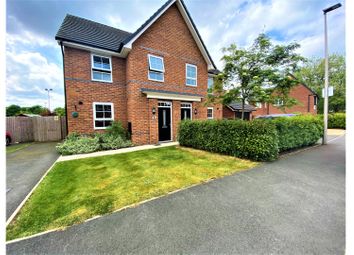Semi-detached house for sale in Northwich CW8, 3 Bedroom
Quick Summary
- Property Type:
- Semi-detached house
- Status:
- For sale
- Price
- £ 230,000
- Beds:
- 3
- Baths:
- 1
- Recepts:
- 1
- County
- Cheshire
- Town
- Northwich
- Outcode
- CW8
- Location
- Rosemary Drive, Northwich CW8
- Marketed By:
- Purplebricks, Head Office
- Posted
- 2024-04-04
- CW8 Rating:
- More Info?
- Please contact Purplebricks, Head Office on 024 7511 8874 or Request Details
Property Description
** Online Viewing **Purple Bricks are delighted to bring to the market this extremely well presented three bedroom semi detached home. Located in the popular Winnington village Estate This property is one of the very few on the estate not overlooked at the rear. Perfect for first time buyers looking to get their foot on the property ladder or a family wanting a modern home with a rural twist.
With off road parking to the front extending to the side of the property, to the rear is a generous enclosed garden mainly laid to lawn with paved patio area The current owners have added decking and a garden bar. The owner has put mains electric to the garden shed. Feature lights are spread all around the garden. The garden shed and green house can be purchased subject to negotiation.
Internally the accommodation comprises of entrance hallway, downstairs toilet lounge come dining room with French doors opening out onto the impressive garden. The contemporary kitchen boasts cream gloss wall and floor cabinets.
To the first floor there are three good sized bedrooms, and a modern family bathroom.
Kitchen
9'11 x 8’01
uPVC double window, Modern range of wall drawer and base units with preparation surface above. Black gloss porcelain tiles
Lounge/Dining Room
15’01 x 14’09
Spacious lounge dining room with a uPVC french doors leading onto the garden at the rear aspect of the property. Area and under stair storage area.
Master Bedroom
8'3" x 11'2"
Master bedroom located at rear of property with window overlooking the rear garden. Carpeted flooring, ceiling light point and radiator
Bedroom Two
10'10 x 8’3"
double bedroom with a uPVC double glazed window and radiator.
Bedroom Three
8'3" x 11’00"
single bedroom with a uPVC double glazed window and radiator.
Family Bathroom
6’06” 9’00”
Modern bathroom suite comprised of a pedestal wash hand basin, low level WC and a panel bath. Heated chrome towel rail. UPVC double glazed frosted window.
Outside
To the rear of the property, the garden is mainly lawned with decorative boarders and patio area. The garden boasts space for storage shed
Property Location
Marketed by Purplebricks, Head Office
Disclaimer Property descriptions and related information displayed on this page are marketing materials provided by Purplebricks, Head Office. estateagents365.uk does not warrant or accept any responsibility for the accuracy or completeness of the property descriptions or related information provided here and they do not constitute property particulars. Please contact Purplebricks, Head Office for full details and further information.


