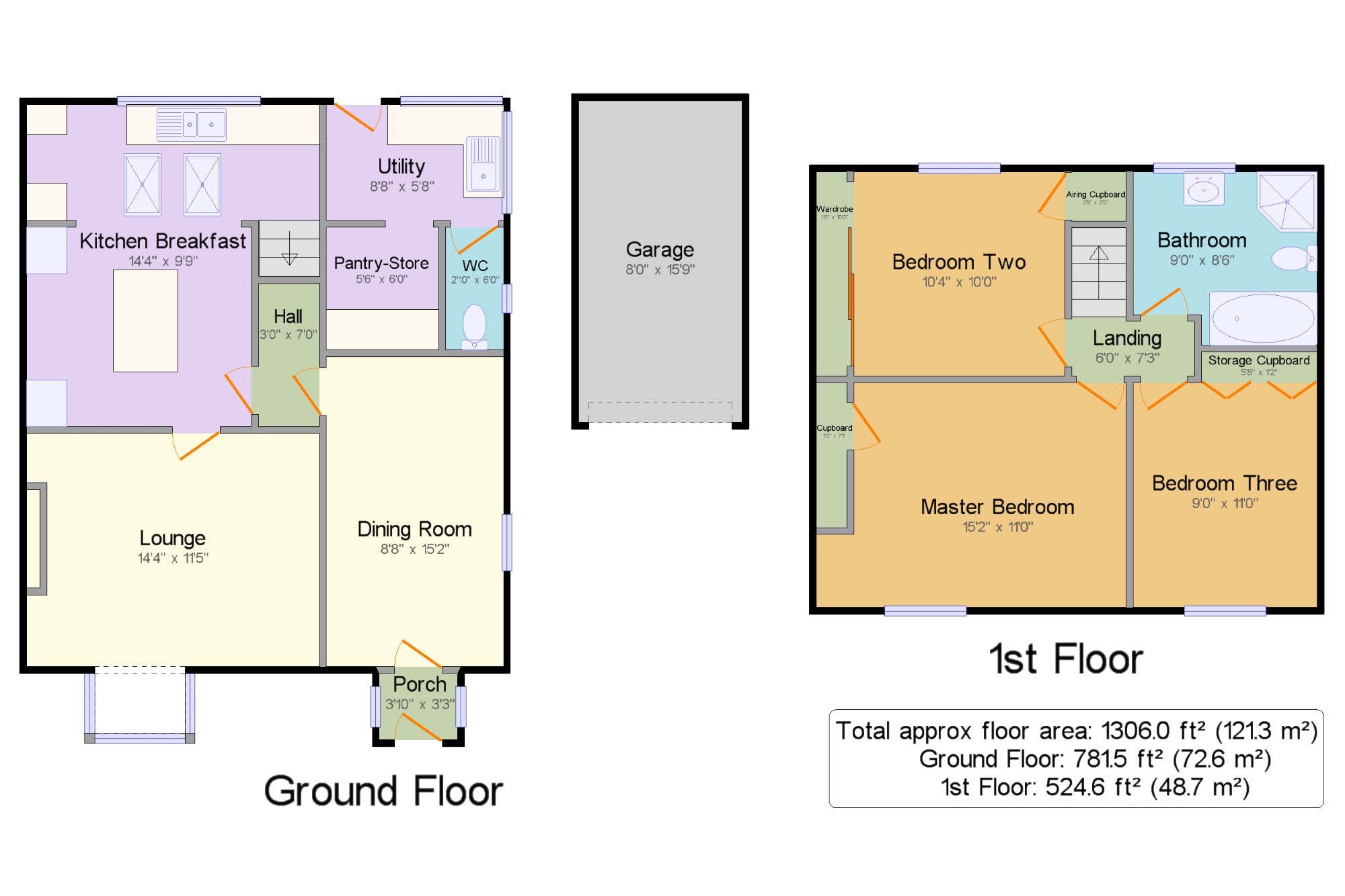Semi-detached house for sale in Northwich CW9, 3 Bedroom
Quick Summary
- Property Type:
- Semi-detached house
- Status:
- For sale
- Price
- £ 275,000
- Beds:
- 3
- Baths:
- 1
- Recepts:
- 2
- County
- Cheshire
- Town
- Northwich
- Outcode
- CW9
- Location
- Chapel Lane, Moulton, Northwich, Cheshire CW9
- Marketed By:
- Bridgfords - Knutsford
- Posted
- 2024-04-07
- CW9 Rating:
- More Info?
- Please contact Bridgfords - Knutsford on 01565 358948 or Request Details
Property Description
This picturesque cottage is located at the heart of the charming semi-rural village of Moulton and has been lovingly updated by the current owners to create a welcoming home with a deceptively spacious and well planned layout. To the ground floor there is a newly installed porch leading to a dining room, separate lounge, a stylish breakfast kitchen overlooking the attractive gardens plus utility space, pantry/store and downstairs WC. To the first floor there are three double bedrooms and modern four piece bathroom suite. Externally the property has a driveway to the side with off road parking for several vehicles, gated garden to the front and attractive cottage style gardens to the rear with mature plants, lawn and patio areas with a good degree of privacy. The location is a short walk from the local schools and convenience store plus countryside walks along the local fields to the River Weaver.
Three Double Bedroom Cottage In A Semi Rural Village
Quiet Residential Area With Countryside On The Doorstep
Well Regarded Local School Only A Short Walk Away
Two Separate Receptions Rooms
Stylish Breakfast Kitchen With Utility, Pantry Space & WC
Four Piece Bathroom Suite
Driveway Parking To The Side For Several Vehicles & Garage
Attractive Cottage Style Gardens
Porch3'10" x 3'3" (1.17m x 1m). Double glazed composite front door, double glazed uPVC window facing the side and ceiling light.
Dining Room8'8" x 15'2" (2.64m x 4.62m). Double glazed uPVC window facing the side, radiator, coving and ceiling light.
Hall3' x 7' (0.91m x 2.13m). Wall lights.
Lounge14'4" x 11'5" (4.37m x 3.48m). Double glazed uPVC bow window facing the front, radiator, gas fire, coving, wall lights and ceiling light.
Kitchen Breakfast14'4" x 9'9" (4.37m x 2.97m). Double glazed uPVC window facing the rear overlooking the garden, two Velux skylights, radiator, down lights, roll edge work surfaces, central island incorporating a break fast bar, fitted wall and base units, one and a half bowl sink with drainer, space for range oven, space for standard dishwasher and integrated fridge/freezer.
Utility8'8" x 5'8" (2.64m x 1.73m). UPVC double glazed back door opening onto the patio, double glazed uPVC window facing the rear and side, wall lights, roll edge work surfaces, fitted base units, stainless steel sink with drainer, space for washing machine and dryer.
Pantry-Store5'6" x 6' (1.68m x 1.83m). Ceiling light, roll edge work surfaces, fitted wall and base units and space for fridge/freezer.
WC2'10" x 6' (0.86m x 1.83m). Double glazed uPVC window with obscure glass facing the side, radiator, ceiling light and low level WC.
Landing6' x 7'3" (1.83m x 2.2m). Coving and ceiling light.
Master Bedroom15'2" x 11' (4.62m x 3.35m). Double glazed uPVC window facing the front, radiator, coving and ceiling light.
Bedroom Two10'4" x 10' (3.15m x 3.05m). Double glazed uPVC window facing the rear overlooking the garden, radiator and ceiling light.
Bedroom Three9' x 11' (2.74m x 3.35m). Double glazed uPVC window facing the front, radiator, fitted wardrobes and ceiling light.
Bathroom9' x 8'6" (2.74m x 2.6m). Double glazed uPVC window with obscure glass facing the rear overlooking the garden, heated towel rail, tiled walls, ceiling light, low level WC, panelled bath, corner shower with thermostatic shower and vanity unit with inset sink.
Garage8' x 15'9" (2.44m x 4.8m). Ceiling light.
Property Location
Marketed by Bridgfords - Knutsford
Disclaimer Property descriptions and related information displayed on this page are marketing materials provided by Bridgfords - Knutsford. estateagents365.uk does not warrant or accept any responsibility for the accuracy or completeness of the property descriptions or related information provided here and they do not constitute property particulars. Please contact Bridgfords - Knutsford for full details and further information.


