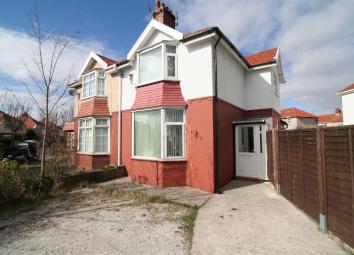Semi-detached house for sale in Morecambe LA3, 3 Bedroom
Quick Summary
- Property Type:
- Semi-detached house
- Status:
- For sale
- Price
- £ 134,950
- Beds:
- 3
- Baths:
- 1
- Recepts:
- 1
- County
- Lancashire
- Town
- Morecambe
- Outcode
- LA3
- Location
- Balmoral Road, Heysham, Morecambe LA3
- Marketed By:
- Houseclub
- Posted
- 2024-04-28
- LA3 Rating:
- More Info?
- Please contact Houseclub on 01524 937907 or Request Details
Property Description
Offering immaculate living accommodation and situated in the popular area of Sandylands, is this spacious three bedroom semi-detached house on Balmoral Road. An ideal first time buy, the tastefully decorated property is ready to move in and would also suit small families. A popular location, the property lies moments away from a wide range of nearby amenities including supermarkets, regarded primary and secondary schools, railway station and a retail park. The striking Morecambe promenade is within walking distance or a short drive and the new Bay Gateway bypass enables easy access to the M6 motorway as well as Lancaster City centre. The internal layout of the property briefly comprises on the ground floor of an entrance porch and hall, bay fronted living room, modern fitted kitchen / diner and a handy utility room. The the first floor are three bedrooms, one being a large double and the other two singles, along with a family bathroom. Externally, the plot boasts a secure patio garden with flagged patio and astroturf, plus space for a shed. The driveway to the front provides off road parking for at least two cars.
Ground Floor
Porch (1.12 x 1.73 (3'8" x 5'8"))
UPVC double glazed porch, ceiling light.
Entrance Hall (3.29 x 1.66 (10'9" x 5'5"))
Laminate flooring, under stairs cupboard, radiator and ceiling light.
Living Room (4.12 x 4.41 (into bay) (13'6" x 14'5" (into bay)))
Laminate flooring, feature fireplace, double glazed bay window to front aspect, radiator and ceiling light.
Kitchen / Diner (5.30 x 3.17 (17'4" x 10'4"))
Modern fitted kitchen with a range of base and wall mounted units, four ring electric hob with fan oven beneath, space for fridge freezer, sink and drainer unit. Laminate flooring, deal aspect with double glazed windows to rear and side aspects, kick board lifting, radiator and ceiling lights.
Utility Room (2.18 x 3.32 (7'1" x 10'10"))
Base mounted units, plumbing for washing machine, sink and drainer unit Door leading to rear garden, radiator and ceiling light.
First Floor
Bedroom One (4.19 x 4.21 (into bay) (13'8" x 13'9" (into bay)))
Double bedroom. Built in cupboards, double glazed bay window to front aspect, radiator and ceiling light.
Bedroom Two (2.4 x 3.06 (7'10" x 10'0"))
Large single bedroom or small double. Double glazed window to side aspect, radiator and ceiling light.
Bedroom Three (2.58 x 2.49 (8'5" x 8'2"))
Single bedroom. Double glazed window to rear aspect, built in cupboards, radiator and ceiling light.
Bathroom (1.55 x 3.24 (5'1" x 10'7"))
Three piece suite. Panel bath with shower over, low level wc and pedestal wash hand basin. Tiled flooring and walls, double glazed window to rear aspect, radiator and ceiling light.
External
Corner plot with a driveway providing off road parking for at least two cars. Secure garden with astroturf and large flagged patio area.
Property Location
Marketed by Houseclub
Disclaimer Property descriptions and related information displayed on this page are marketing materials provided by Houseclub. estateagents365.uk does not warrant or accept any responsibility for the accuracy or completeness of the property descriptions or related information provided here and they do not constitute property particulars. Please contact Houseclub for full details and further information.


