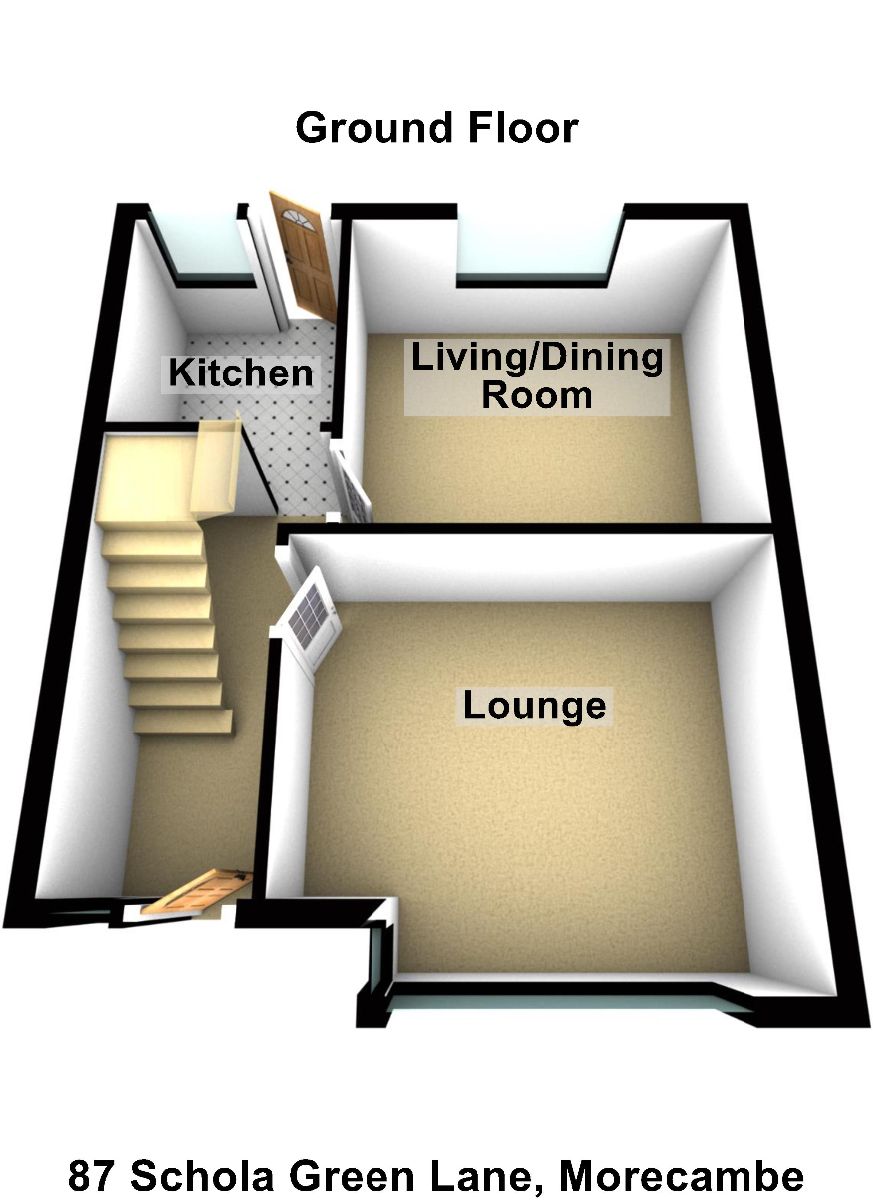Semi-detached house for sale in Morecambe LA4, 3 Bedroom
Quick Summary
- Property Type:
- Semi-detached house
- Status:
- For sale
- Price
- £ 129,950
- Beds:
- 3
- County
- Lancashire
- Town
- Morecambe
- Outcode
- LA4
- Location
- Schola Green Lane, Morecambe LA4
- Marketed By:
- iBay Homes
- Posted
- 2024-04-27
- LA4 Rating:
- More Info?
- Please contact iBay Homes on 01524 548631 or Request Details
Property Description
Description
Bay fronted three bedroom semi-detached house, conveniently located for Morecambe town centre amenities, local schools and the sea front promenade. The accommodation is uPVC double glazed, gas central heated from a 'combi' boiler and briefly comprises: Front entrance, hallway, bay fronted lounge with feature fireplace, living/dining room to the rear also with fireplace, kitchen, staircase and first floor landing, two double bedrooms, third bedroom and bathroom/wc. Outside the property there is an easy to maintain front garden, driveway providing off-road parking and a pleasant and fully enclosed rear garden. Of interest we feel to a range of buyers seeking a traditional 'semi' in this convenient and popular location. Internal viewings are highly recommended.
Front entrance
Steps leading up to the uPVC double glazed door with patterned glass and matching side panel.
Hallway
Single panel central heating radiator. Laminate flooring. Telephone point. Ceiling light. Electric power points. Access into understairs storage cupboard with window, electric meter, gas meter and consumer unit.
Lounge 4.03m x 3.53m (max) (13'2'' x 11'6'')
uPVC double glazed half box bay window to the front elevation. Double panel central heating radiator. Feature fireplace with marble back and hearth and gas fire. Coving. Ceiling light. Electric power points.
Living/dining room 3.71m x 3.20m (12'2'' x 10'5'')
uPVC double glazed window to the rear elevation. Laminate flooring. Single panel central heating radiator. Feature fireplace with marble back and hearth and inset coal effect living flame gas fire. TV aerial point. Coving. Ceiling light. Electric power points.
Kitchen 2.40m x 1.87m (7'10'' x 6'1'')
uPVC double glazed back door and side window leading onto the rear garden. Wall mounted 'Glow Worm' gas combination condensing boiler which fuels the central heating system and provides instant hot water. Fitted base units, wall units and drawers. Single bowl stainless steel sink. Space for a freestanding gas cooker, automatic washing machine, tumble dryer and fridge freezer. Ceiling light. Electric power points.
Staircase from hallway to first floor
landing
UPVC double glazed window with patterned glass to the side elevation. Ceiling light. Access into the roof space.
Bedroom one 3.89m x 3.32m (12'9'' x 10'10'')
uPVC double glazed half box bay window to the front elevation. Double panel central heating radiator. Feature fireplace. Picture rail. Ceiling light. Electric power points.
Bedroom two 3.52m x 2.88m (11'6'' x 9'5'')
uPVC double glazed window to the rear elevation. Double panel central heating radiator. Picture rail. Ceiling light. Electric power points.
Bedroom three 2.47m x 2.35m (8'1'' x 7'8'')
uPVC double glazed window to the front elevation. Single panel central heating radiator. Picture rail. Ceiling light. Electric power points.
Bathroom/WC 2.14m x 1.75m (7'0'' x 5'8'')
uPVC double glazed window with patterned glass and fitted venetian blind to the rear elevation. Three piece suite in white comprising bath with wall mounted shower off the mixer tap, pedestal wash hand basin and wc. Built-in storage cupboard with shelving. Part tiled to all walls. Ceiling light.
Outside the property
front garden
Laid to concrete with bark chipped flower beds.
Driveway
Dropped kerb and double wrought iron gates leading onto the concrete driveway providing off-road parking for one vehicle. Gated access into the rear garden.
Rear garden
Laid to a combination of concrete, lawn and flower/shrub beds. Fully enclosed by a combination of block walls and timber fencing. Brick built storage cupboard.
Tenure Freehold
services Mains water, mains drainage, mains electric, mains gas. Local Authority Lancaster City Council. Council Tax Band B. Amount payable for the financial year 2019/20 being £1449.82. Please note that this is a verbal enquiry only. We strongly recommend that potential purchasers verify the information direct.
Property Location
Marketed by iBay Homes
Disclaimer Property descriptions and related information displayed on this page are marketing materials provided by iBay Homes. estateagents365.uk does not warrant or accept any responsibility for the accuracy or completeness of the property descriptions or related information provided here and they do not constitute property particulars. Please contact iBay Homes for full details and further information.


