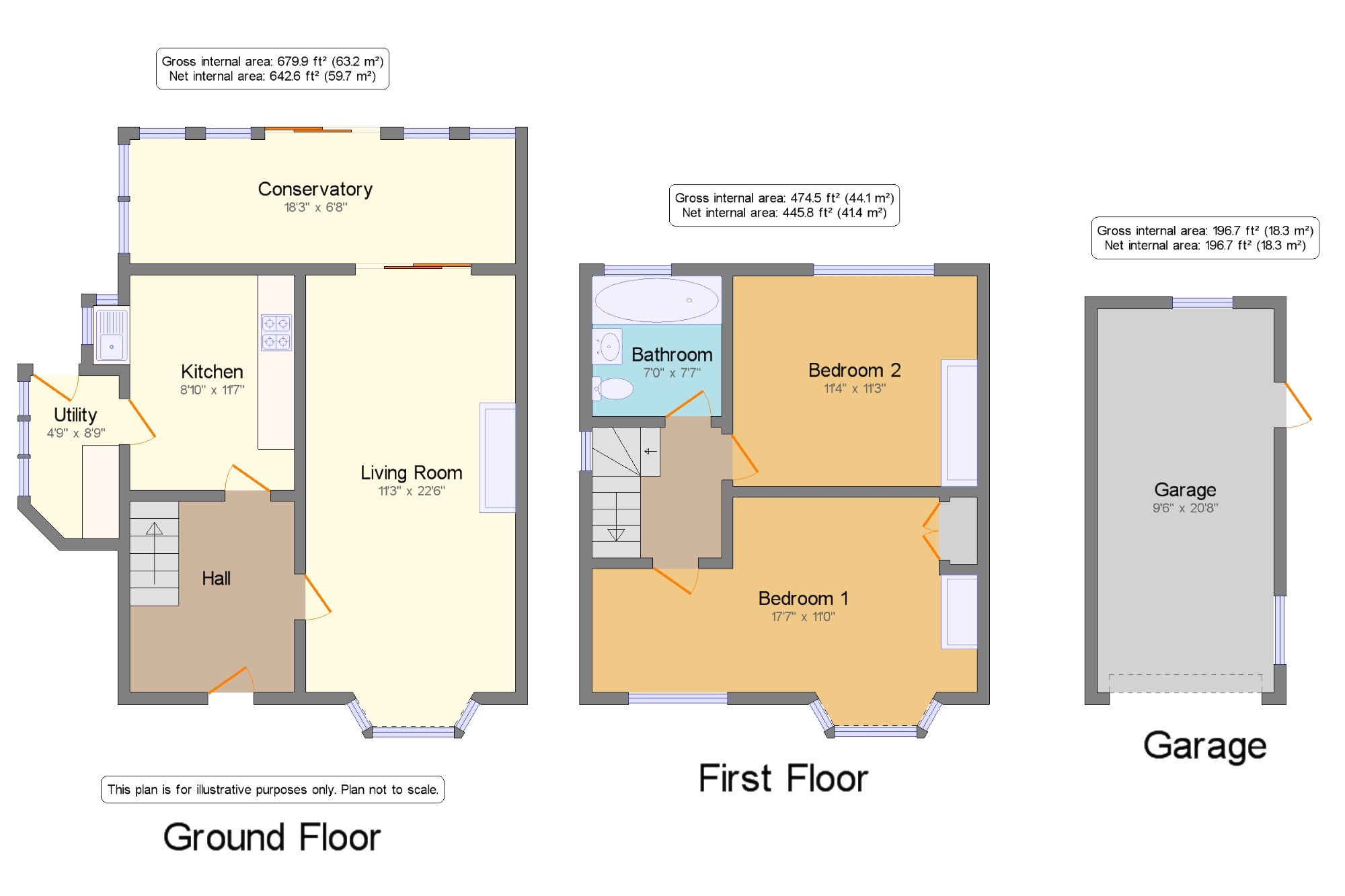Semi-detached house for sale in Morecambe LA3, 2 Bedroom
Quick Summary
- Property Type:
- Semi-detached house
- Status:
- For sale
- Price
- £ 140,000
- Beds:
- 2
- Baths:
- 1
- Recepts:
- 1
- County
- Lancashire
- Town
- Morecambe
- Outcode
- LA3
- Location
- Brentlea Crescent, Heysham, Morecambe, Lancashire LA3
- Marketed By:
- Entwistle Green - Morecambe Sales
- Posted
- 2024-05-19
- LA3 Rating:
- More Info?
- Please contact Entwistle Green - Morecambe Sales on 01524 937900 or Request Details
Property Description
Simply stunning opportunity to create the perfect family home. The accommodation comprises; large open plan living/dining room, kitchen, utility, family bathroom and two double bedrooms. The property benefits from detached garage, off street parking. There is a conservatory that overlooks the spectacular garden which is very private. Properties like this are rare to the market and this also has no chain. Contact the office in order to view and be quick. Please note the floor plan to see how easy this is to turn back into a three bedroom. The opportunities are endless with this property due to the size of the garden!
Stunning Rear Garden
Two Double Bedrooms
Open Plan Living/Dining Room
Rear Sun Room
Utility
Garage
Huge Extension Potential
Hall 8'10" x 10'3" (2.7m x 3.12m).
Living Room 11'3" x 22'6" (3.43m x 6.86m).
Conservatory 18'3" x 6'8" (5.56m x 2.03m).
Kitchen 8'10" x 11'7" (2.7m x 3.53m).
Utility 4'9" x 8'9" (1.45m x 2.67m).
Landing 7' x 7' (2.13m x 2.13m).
Bedroom 2 11'4" x 11'3" (3.45m x 3.43m).
Bathroom 7' x 7'7" (2.13m x 2.31m).
Bedroom 1 17'7" x 11' (5.36m x 3.35m).
Store 1'6" x 3'7" (0.46m x 1.1m).
Garage 9'6" x 20'8" (2.9m x 6.3m).
Property Location
Marketed by Entwistle Green - Morecambe Sales
Disclaimer Property descriptions and related information displayed on this page are marketing materials provided by Entwistle Green - Morecambe Sales. estateagents365.uk does not warrant or accept any responsibility for the accuracy or completeness of the property descriptions or related information provided here and they do not constitute property particulars. Please contact Entwistle Green - Morecambe Sales for full details and further information.


