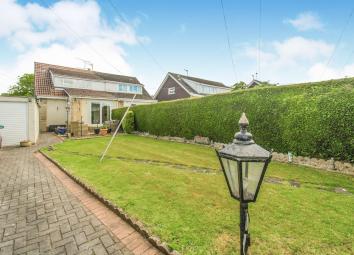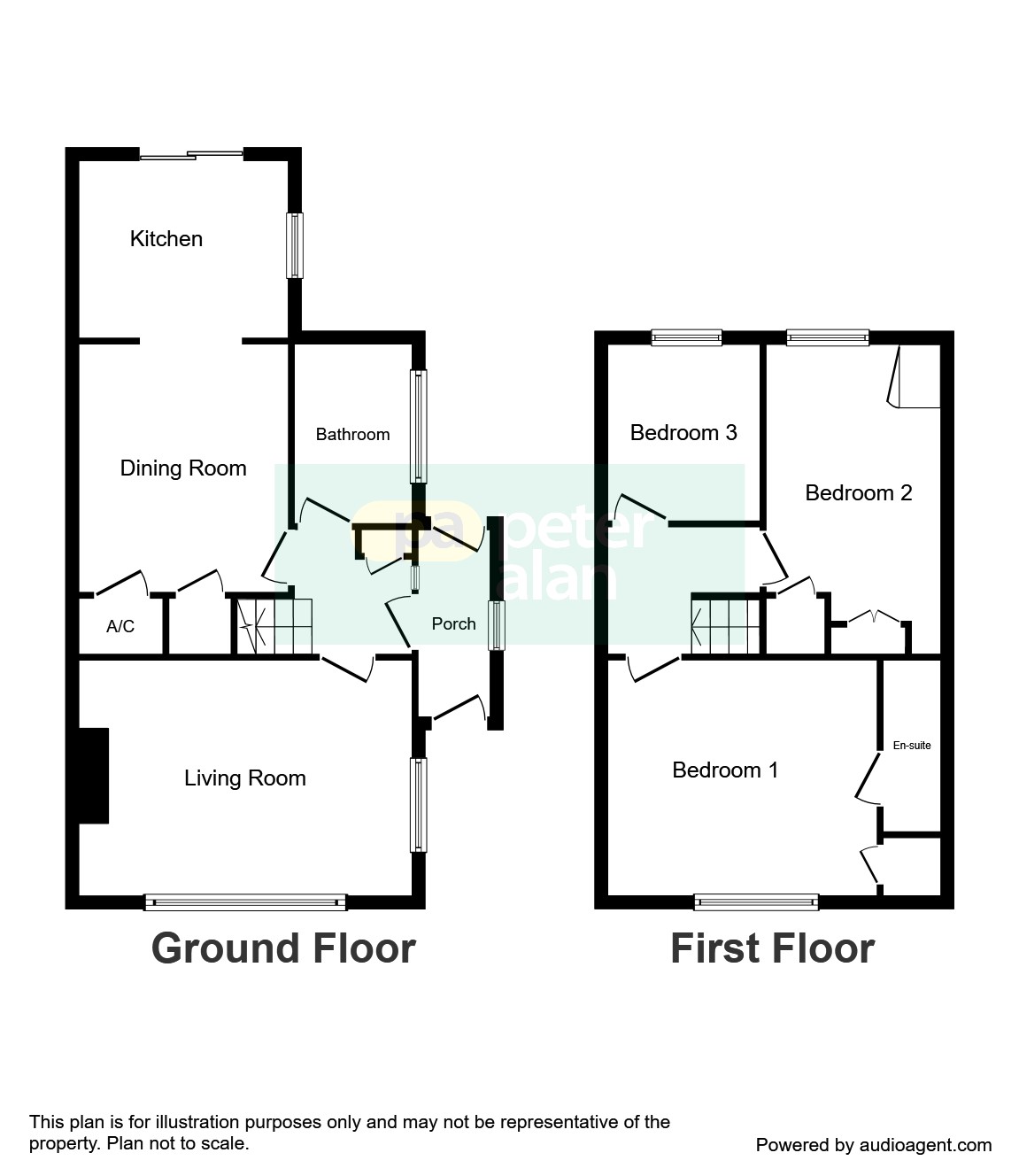Semi-detached house for sale in Monmouth NP25, 3 Bedroom
Quick Summary
- Property Type:
- Semi-detached house
- Status:
- For sale
- Price
- £ 265,000
- Beds:
- 3
- Baths:
- 1
- Recepts:
- 2
- County
- Monmouthshire
- Town
- Monmouth
- Outcode
- NP25
- Location
- Fitzroy Close, Monmouth NP25
- Marketed By:
- Peter Alan - Monmouth
- Posted
- 2024-03-31
- NP25 Rating:
- More Info?
- Please contact Peter Alan - Monmouth on 01600 496028 or Request Details
Property Description
Summary
This beautiful 3 semi-detached property is just a short stroll from Monmouth’s town centre in a corner plot position located in a small cul de sac.
Monmouth is truly a beautiful place to live.
Description
A very well presented 3 bedroom semi-detached house which is located in a small cul de sac features gas central heating and PVC double glazing. The ground floor accommodation briefly comprises an entrance hall, a 16ft lounge, an extension with fitted kitchen and built-in appliances and patio doors to alfresco dining area, dining room with storage cupboards and bathroom. To the first floor there are three good sized bedrooms, bedroom one with en-suite shower room.
Externally, to the front is a fully enclosed, by hedging, good sized lawned garden with level access to Monmouth Town and shops, again the rear garden is of good size and fully enclosed, by hedging, with a patio and lawn areas, block paved driveway leading to the detached garage and further parking space to the bottom finished with Victorian style lamp posts and double wooden gates.
Located within walking distance of Monmouth this house is in easy reach of all the local amenities the market town has to offer. Monmouth offers great transport links to surrounding areas via the A449 and A40 on to the M4 and M50 motorway networks, making it an ideal location for commuters to both Bristol and Cardiff. There are also well regarded public and private schools within easy reach of the property. The high street offers a range of well-known and independent shops and hosts the weekly market.
Viewing highly recommended.
Enter Via Porch
Dual aspect PVC decorative glazed doors and window to side, carpet. Electric wall hung heater and light. Part glazed door into:
Hallway
Stairs to first floor, meter cupboard with alcove shelving above, carpet and light. Obscured part glazed door into:
Living Room 11' 2" x 15' 10" ( 3.40m x 4.83m )
PVC Double glazed picture window overlooking the front and window to side aspect, feature gas flame fire with marble surround and hearth, coving, carpet, radiator, BT and TV points, power, light and wall lights.
Dining Room 9' 11" x 11' 10" ( 3.02m x 3.61m )
Under stairs cupboard and airing cupboard housing hot water tank and shelving, space for table and chairs, dado rail, coving carpet, radiator, power and light. Archway opening to:
Kitchen 8' 5" x 9' 10" ( 2.57m x 3.00m )
PVC patio doors to rear garden and PVC glazed window to side aspect, fully fitted with base, wall and drawer units with laminate worksurface over, stainless steel sink with mixer tap over, tiled splash back, inset gas hob with cooker hood over, eye level oven and microwave, space and plumbing for washing machine, dishwasher and fridge, tiled floor, power and light.
Bathroom 8' 10" x 5' 5" ( 2.69m x 1.65m )
High level obscured window to side aspect, white suite consisting of corner bath, pedestal wash hand basin, low level WC, fully tiled walls and floor, mirrored cabinet, shaver point and light.
From Hallway
Carpet to stairs to first floor with banister.
Landing
Hatch to loft, banister with spindles, carpet and light. Doors off to:
Bedroom One 16' 4" max. X 10' 7" ( 4.98m max. X 3.23m )
PVC Double glazed window to the front aspect with views towards the Kymin Hill, restricted head height, radiator. TV point, power and light. Door into:
En-Suite Shower Room
White suite consisting of shower cubicle with power shower over, tray and swing door, pedestal wash hand basin, low level WC, tiled floor, extractor and light.
Bedroom Two 8' 3" x 7' 10" ( 2.51m x 2.39m )
PVC Double glazed window to the rear and side aspect radiator, some restricted head height, built-in wardrobe with hanging rail and shelf, over stairs cupboard with hanging rail and shelf, carpet, radiator, power and light.
Bedroom Three 8' 8" x 8' 3" max. ( 2.64m x 2.51m max. )
PVC Double glazed window to the rear aspect, radiator, carpet, radiator, power and light.
Outside
Front Garden
Fully enclosed with hedging, gated access to walking distance of Monmouth Town and shops, mainly laid to lawn with block paved path leading to side porch.
Rear Garden
Fully enclosed by hedging with patio and seating area for alfresco dining with lawn to side, Victorian style garden lighting, access to block paved driveway and garage.
Workshop/ Garage
With up and over door, further door to back of garage, power and light.
Utility Area
Wooden shed with window to side, space for bin storage.
Parking
Block paved driveway with ample parking for several vehicles.
Services
All mains services to include, electric, gas, water and drainage.
Property Location
Marketed by Peter Alan - Monmouth
Disclaimer Property descriptions and related information displayed on this page are marketing materials provided by Peter Alan - Monmouth. estateagents365.uk does not warrant or accept any responsibility for the accuracy or completeness of the property descriptions or related information provided here and they do not constitute property particulars. Please contact Peter Alan - Monmouth for full details and further information.


