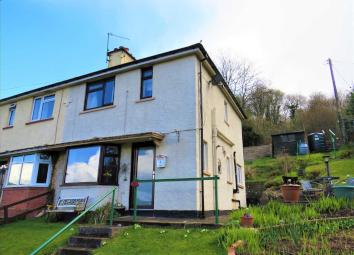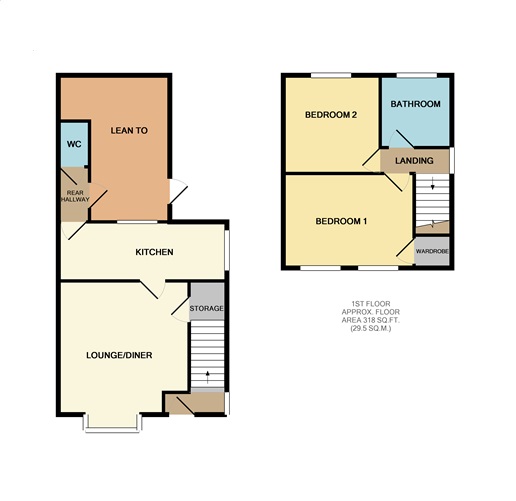Semi-detached house for sale in Monmouth NP25, 2 Bedroom
Quick Summary
- Property Type:
- Semi-detached house
- Status:
- For sale
- Price
- £ 199,950
- Beds:
- 2
- Baths:
- 1
- Recepts:
- 1
- County
- Monmouthshire
- Town
- Monmouth
- Outcode
- NP25
- Location
- Highbury Terrace, Redbrook, Monmouth NP25
- Marketed By:
- Pilkington & White Estate Agents Ltd
- Posted
- 2024-03-31
- NP25 Rating:
- More Info?
- Please contact Pilkington & White Estate Agents Ltd on 01594 447003 or Request Details
Property Description
Pilkington & White Estate Agents are delighted to offer this rarely available 2 bedroom (formerly 3) semi detached property in the sought after village of redbrook, enjoying stunning views over the wye valley river. * view now to avoid disappointment*
Entrance
Accessed via fully glazed UPVC door, radiator, power point, telephone point, UPVC double glazed window to side aspect. Stairs to first floor.
Lounge/Diner (4.65m (15'3") x 4.01m (13'2"))
Engineered Oak flooring, power points, television point, radiator, under stairs cupboard storage (housing oil fired domestic hot water boiler), UPVC double glazed Bay fronted window enjoying far reaching views over the Wye Valley river.
Kitchen (5.03m (16'6") x 1.78m (5'10"))
Fully fitted Shaker style kitchen comprising a selection of wall and base units with square edge block oak worktops, one and half bowl with single drainer, space for electric cooker, plumbing for washing machine, tiled flooring and splash backs, radiator, UPVC double glazed windows to side and rear aspect. Door into -
Rear Porch
Radiator, tiled flooring, glazed door into lean-to and Cloakroom.
Cloakroom
Low level WC, window to rear aspect.
Lean-To
Polycarbonate roof, lighting, power point, door opening onto rear garden.
First Floor Landing
Access to loft space, UPVC double glazed window to side aspect.
Bedroom One (3.68m (12'1") x 2.90m (9'6"))
Bespoke sharps fitted bedroom furniture comprising of wardrobes with hanging rail and shelf storage and dressing table, power point, radiator, two UPVC double glazed windows to front aspect enjoying breathtaking views over the river wye.
Bedroom Two (3.15m (10'4") x 2.67m (8'9"))
Radiator, power point, UPVC double glazed window to rear aspect.
Bathroom
4 Piece suite comprising of shower cubicle with mixer over, bath, low level WC, pedestal hand wash basin, wall mounted heated towel rail, fully tiled walls, UPVC double glazed window to rear aspect.
Outside
Pedestrian access to front of property.
Gated access to pathway leading to front door. Pathway to side of property to rear garden, which is mainly laid to lawn with planted areas. Steps leading to rear of garden to parking area.
Road access to rear parking
Services
Mains services are connected to the property.
This is to be verified by the purchaser's solicitors. Please note that no appliances have been checked by this office.
Viewings
Strictly by appointment only with the owner's sole agents
pilkington & white ltd.
Property Location
Marketed by Pilkington & White Estate Agents Ltd
Disclaimer Property descriptions and related information displayed on this page are marketing materials provided by Pilkington & White Estate Agents Ltd. estateagents365.uk does not warrant or accept any responsibility for the accuracy or completeness of the property descriptions or related information provided here and they do not constitute property particulars. Please contact Pilkington & White Estate Agents Ltd for full details and further information.


