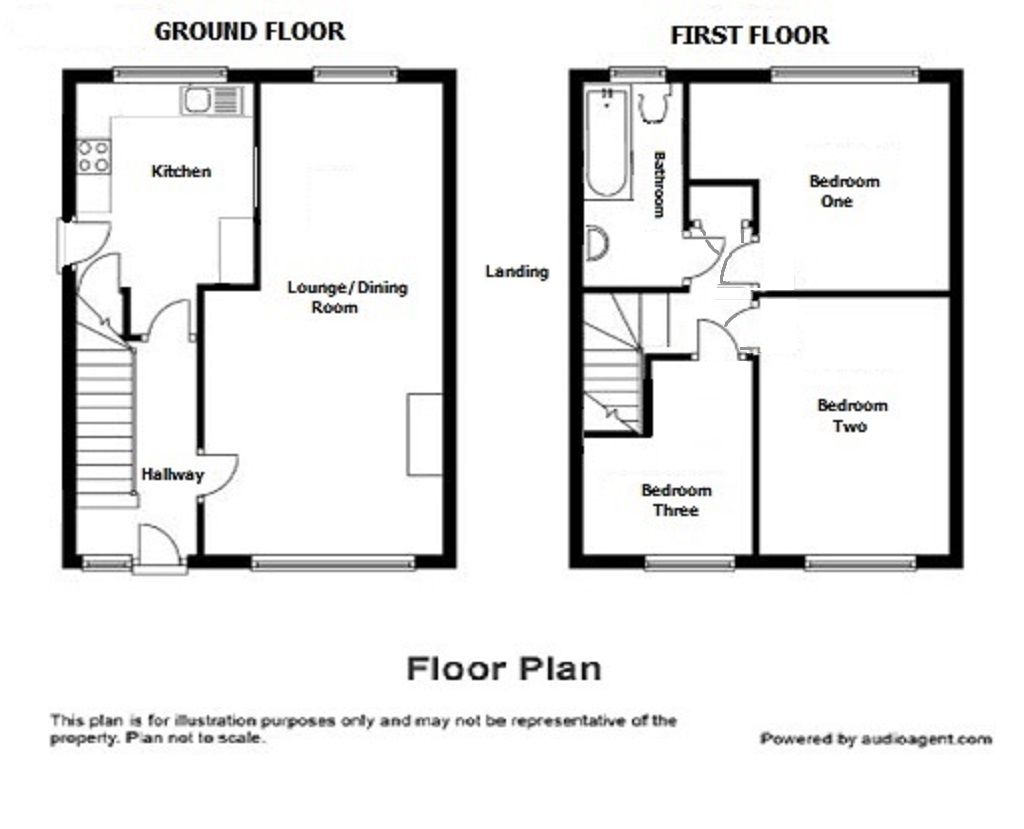Semi-detached house for sale in Monmouth NP25, 3 Bedroom
Quick Summary
- Property Type:
- Semi-detached house
- Status:
- For sale
- Price
- £ 190,000
- Beds:
- 3
- Baths:
- 1
- Recepts:
- 1
- County
- Monmouthshire
- Town
- Monmouth
- Outcode
- NP25
- Location
- Ash Lane, Monmouth NP25
- Marketed By:
- Peter Alan - Monmouth
- Posted
- 2024-03-31
- NP25 Rating:
- More Info?
- Please contact Peter Alan - Monmouth on 01600 496028 or Request Details
Property Description
Summary
***calling all investors sitting tenant potencial***
Located within walking distance of Monmouth town centre this detached house is set in a quiet residential area. It offers space for the whole family with potential.
Description
This semi-detached property offers privacy to the rear garden and the accommodation includes a living room with duel aspect windows to the front and rear gardens and the kitchen completes the downstairs area. Upstairs there are two double bedrooms and one single bedroom with the family bathroom. Both the front and rear gardens offer low maintenance. To the front of the property is a large tarmac driveway providing off road parking and a single garage and to the rear is a secluded and peaceful garden which back onto the local play park.
Monmouth offers great transport links to surrounding areas via the A449 and A40 on to the M4 and M50 motorway networks, making it an ideal location for commuters to both Bristol and Cardiff. There are also well regarded public and private schools within easy reach of the property.
Enter Via:
Door into:
Hallway
Stairs to first floor landing, power and light, doors off to:
Lounge/ Dining Room 11' 2" Max x 22' 5" ( 3.40m Max x 6.83m )
Window to front aspect and window to rear garden, serving hatch to kitchen, 2 x radiators, BT and TV points, power and light.
Kitchen 9' 2" x 8' 6" ( 2.79m x 2.59m )
Window to rear aspect and door to side, range of base, wall and drawer units with laminate worksurface over, stainless steel1 1/2 bowl sink and drainer with mixer tap over, space for cooker with extractor hood over, space and plumbing for washing machine, space for fridge freezer, built-in storage cupboard, tiled splashback, radiator, power and strip light.
From Hallway
Stairs to first floor landing.
Landing
Window to side aspect, hatch to loft, doors off to:
Bedroom One 10' x 12' 1" ( 3.05m x 3.68m )
Window to rear aspect, radiator, power and light.
Bedroom Two 9' 3" x 12' 6" ( 2.82m x 3.81m )
Window to front aspect, radiator, power and light.
Bedroom Three 9' 6" extending to 8' " Max x 4' 7" ( 2.90m extending to 2.44m Max x 1.40m )
Window to front aspect, radiator, power and light.
Bathroom
Obscured window to rear aspect, suite comprising of bath with side panel and mixer shower over, pedestal wash hand basin, low level WC, radiator and light.
Outside
Front Garden
Mainly laid to lawn with mature hedge, low wall, tree and shrubs, path to front door, gated access to garage.
Rear Garden
Patio area with access to garage, low fence with gated entrance to gravel and lawn areas, fully enclosed by closed board fencing, mature tree and shrubs.
Garage
With up and over door.
Parking
Off road parking for several vehicles.
Services
Mains electric, gas, water and sewerage.
Property Location
Marketed by Peter Alan - Monmouth
Disclaimer Property descriptions and related information displayed on this page are marketing materials provided by Peter Alan - Monmouth. estateagents365.uk does not warrant or accept any responsibility for the accuracy or completeness of the property descriptions or related information provided here and they do not constitute property particulars. Please contact Peter Alan - Monmouth for full details and further information.


