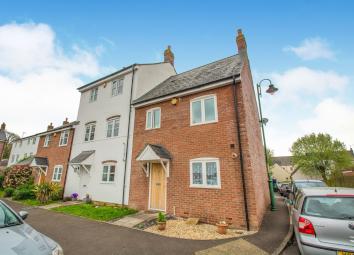Semi-detached house for sale in Monmouth NP25, 2 Bedroom
Quick Summary
- Property Type:
- Semi-detached house
- Status:
- For sale
- Price
- £ 230,000
- Beds:
- 2
- Baths:
- 2
- Recepts:
- 1
- County
- Monmouthshire
- Town
- Monmouth
- Outcode
- NP25
- Location
- Monnow Keep, Monmouth NP25
- Marketed By:
- Peter Alan - Monmouth
- Posted
- 2024-03-31
- NP25 Rating:
- More Info?
- Please contact Peter Alan - Monmouth on 01600 496028 or Request Details
Property Description
Summary
This modern contemporary 2 bedroom house is situated just off the high street in Monmouth with River walks on the doorstep, shops and Countryside views with Castle backdrop.
No Onward Chain!
Description
The stunning interior features casement windows, coving, Limestone & Oak flooring, Oak doors and Chrome fixtures and fittings. The accommodation includes conservatory leading to courtyard garden, open plan lounge/dining/kitchen with high gloss fitted units and all integrated appliances, contemporary bathroom and 2 double bedrooms, one with en-suite shower room. The property also features allocated parking.
Located just off the high street in Monmouth, this property has fantastic access to all of the amenities Monmouth has to offer, from doctors and dentists, to supermarkets and boutique clothing stores. Monmouth offers great transport links to surrounding areas via the A449 and A40 on to the M4 and M50 motorway networks, making both Bristol and Cardiff easily reachable.
This superb home offers most convenient living - an enticing feature for a town property.
Enter Via:
Storm porch through wooden door into:
Hallway
Oak flooring, Oak doors off to:
Cloakroom
Contemporary white low level WC with wall flush, vanity unit with wash hand basin with mixer tap over and mosaic tiled wall with recess area over fitted with mirror, marble work surface and glass shelving, radiator, extractor fan, spot lights to ceiling and ceramic tiled floor.
Lounge/ Dining Area 12' extending to 14' 11" x 17' ( 3.66m extending to 4.55m x 5.18m )
Wooden double glazed casement window to rear aspect, Oak flooring, radiators x2, coving to ceiling, BT, TV points, power and wall lighting. Double glazed French doors into:
Conservatory 7' 2" Max x 7' 9" Max ( 2.18m Max x 2.36m Max )
PVC Double glazed windows to 3 sides, exposed wall, sliding door to rear garden and tiled floor.
Kitchen Area 7' 2" x 9' 1" ( 2.18m x 2.77m )
Wooden double glazed casement window to rear, contemporary range of white high gloss wall, base and drawer units with black granite work surface and splashbacks over, stainless steel 1 1/2 bowl sink with drainer, food waste disposal unit and mixer tap over, built-in appliances to include: Electric hob with electric oven under and stainless steel extractor hood over, eye level microwave, dishwasher, washer/dryer and fridge freezer, under wall units lighting, tiled floor, power and spot lights to ceiling.
From Hallway
Turned staircase to first floor.
Landing
Stairs with carpet, airing cupboard with shelving, hatch to loft, power and light.
Bedroom One 9' 8" x 11' 10" Excluding wardrobes ( 2.95m x 3.61m Excluding wardrobes )
Wooden double glazed casement window to front overlooking Vauxhall fields, built-in wardrobes, radiator, TV point, carpet, power and 2x lights.
Bedroom Two 9' 11" Excludig door recess x 8' 4" ( 3.02m Excludig door recess x 2.54m )
Wooden double glazed casement window to rear aspect, radiator, carpet, power and light. Door into:
En-Suite
Obscured double glazed casement window to rear aspect, contemporary white suite consisting of shower cubicle with mixer shower over with hinged shower door, low level WC with wall flush, pedestal wash hand basin with mixer tap over, shaver point, towel radiator, extractor fan, spot lights to ceiling and part tiled walls.
Shower Room
Obscured double glazed casement window to side aspect, contemporary white suite consisting of corner shower cubicle with mixer shower over with hinged shower door, low level WC with wall flush, corner bidet, pedestal wash hand basin with mixer tap over, shaver point, towel radiator, extractor fan, spot lights to ceiling and part tiled walls.
Outside
Front
Boarder with gravel and part lawn with path to front door.
Rear Courtyard
Fully enclose with closed board fencing and high level wall, gate to parking area, laid with gravel and stepping stones. Access to conservatory.
Parking
Allocated parking for one vehicle and on street parking.
Service
All mains srevices to include, electric, gas, water and drainage.
Property Location
Marketed by Peter Alan - Monmouth
Disclaimer Property descriptions and related information displayed on this page are marketing materials provided by Peter Alan - Monmouth. estateagents365.uk does not warrant or accept any responsibility for the accuracy or completeness of the property descriptions or related information provided here and they do not constitute property particulars. Please contact Peter Alan - Monmouth for full details and further information.


